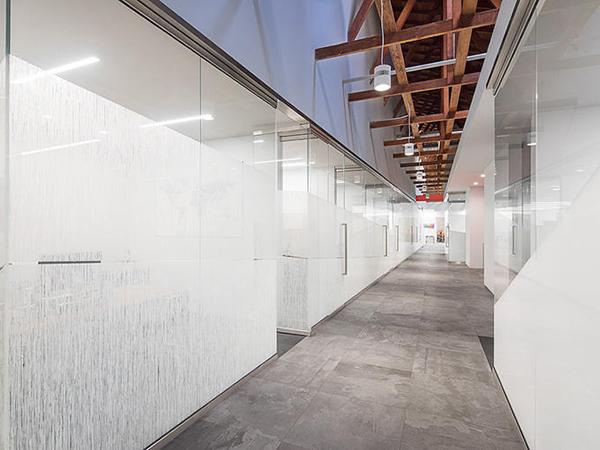
Date: 29 March 2019
We started with a blank slate: a large empty warehouse that had once been a lemon packing plant. Its location was ideal—just blocks from the beach—and its open interior suited our creative imagination. But it also came with a challenge: a lack of windows to let in the daylight and Southern California sun.
Our first goal was to define an interior layout that would accommodate a variety of privacy scenarios, balance personal and collaborative work areas, and let in as much natural light as possible. The design would need to reflect our contemporary aesthetic. And, of course, it would need to showcase our own products.
Materials Matter
While many F+S materials were used on the project, we wanted the most prominent feature in the space – the partition walls and doors – to serve as a showcase for our VividGlass.
Comprised of six laminated glass families, VividGlass offers an unparalleled breadth of standard and custom options. As a material, we knew it would allow us to delineate space, optimize light transmission, and give us plenty of creative freedom.
We then honed in on two VividGlass families. For a corridor-length suite of offices, our design team chose ViviStrata Layers glass, a complex group of patterns defined by one or more color graphic interlayers between lites of etched glass. For a standalone office across the hallway, they opted for ViviGraphix Graphica glass, a line with extraordinary graphic reach.
Graphic Sensibilities
Across both types of glass, we established a large-scale continuous diagonal graphic that lends a sense of detail and depth while channeling movement and light—a nod to the ebb and flow of the ocean just beyond our doors. We used a technique similar to color blocking to define areas of openness and privacy. We even went as far as measuring our co-workers’ eye heights, sight lines and viewing preferences to inform the final geometry.
The ViviStrata partition wall and doors feature progressive transparency blocking zones with 100% clear areas above. The blocking zones incorporate a customized 4-layer Surge pattern that has etching on both glass lites and two graphic interlayers, one in white and one with a translucent LumiLevel 3, to create mid and max privacy levels. The ViviStrata Surge design, inspired by the grain of driftwood, pulls another local reference into the office interior – fitting for our beachside location.
The ViviStrata graphic runs the full length of the 102-foot-long wall, with the continuous 4-layer diagonal pattern registered an impressive 1/16” panel-to-panel.
The 1/4" reveal detail between mid and max transparency zones further emphasizes the crisp lines of the graphic and counterbalances the softness of the etched surfaces.
Across the hall, the ViviGraphix Graphica glass lites pick up the diagonal design with solid white for the blocking zones and 100% clear areas above. The added opacity ensures an appropriate level of privacy for this executive-level office; the clear glass lets light stream in from the building’s skylights and roll-up door.
The ViviGraphix glass is smooth on both sides, without the etched texture of the ViviStrata wall.
The Importance of Field Measurements
Accurate field measurements prior to specifying the glass were critical – we knew better than to produce the glass from dimensioned drawings alone. Actual site conditions (floor levelness and slope, for example) impacted our final measurements and had to be accounted for upfront.
Not surprisingly, this created sort of a catch-22: by the time the site was far enough along for accurate measurements, it was also close to ready for installing the glass. However, knowing the importance of field measuring prior to ordering, we simply factored the VividGlass production lead time into our overall schedule.
Precise Production: It’s All in the Details
The diagonal design in the glass posed its own unique challenges. Because precise panel-to-panel alignment of the graphic was critical to the finished installation, production of each glass lite had to be carefully monitored to ensure graphic continuity with neighboring panels – trickier than it sounds.
Between this, and final dimensions that accommodated the floor conditions, every piece of glass is a little different. On average, the individual glass lites measure 55" x110".
Mounting Hardware Made Easy
The mounting and installation hardware we used is readily available from industry suppliers – either through glazing contractors or direct-purchase websites. In our case, we ordered straight from the CRL website. Their online ordering process made it easy. And their customer support team was there when we needed.
Doing What VividGlass Does Best
The end results look effortless... Meticulous design details. Accurate and appropriately timed field measurements. Super precise manufacturing. Proper site prep and installation. All contributed to the success of the project.
But according to F+S Architectural Surfaces Designer Brigid Rau, “the real magic is in the glass itself. The project is a perfect example of the kind of ultra-custom, precisely tailored installation VividGlass does best.”
Achieve Your Own Vivid Success
To see how VividGlass can shape your world, head to the VividGlass landing page on our website, tour our VividGlass Project Portfolio, peruse our Case Studies, or check out an inspiring News page article for examples of some of the ways our customers have used VividGlass to achieve their own Vivid success.
By Forms+Surfaces
 600450
600450

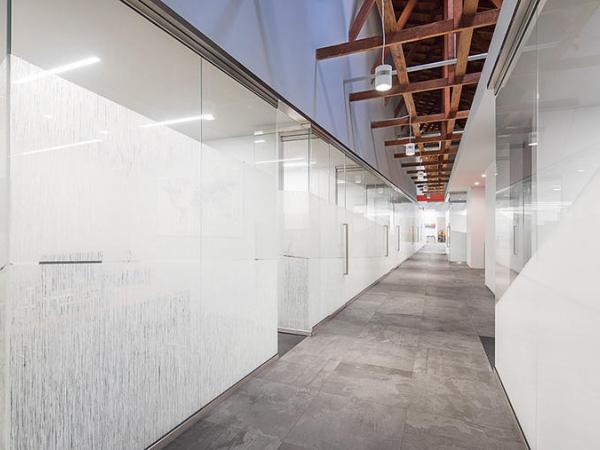
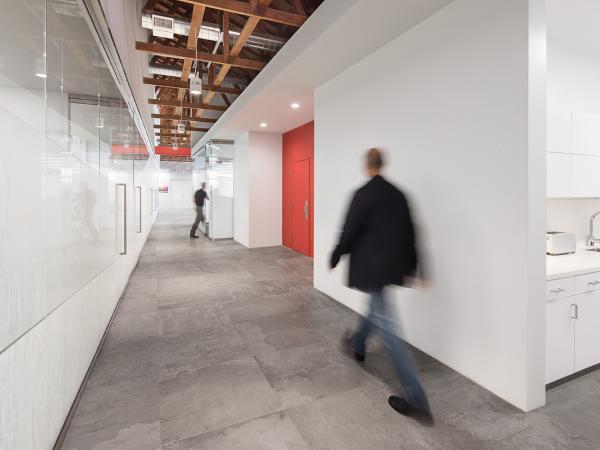
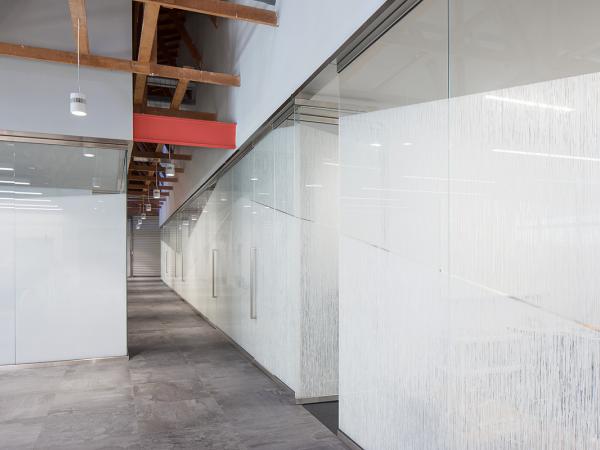
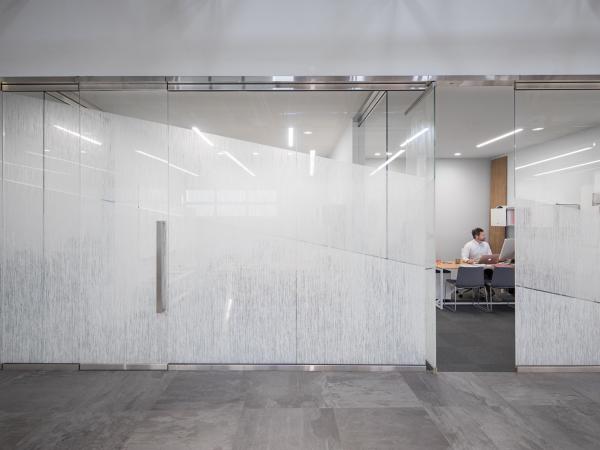
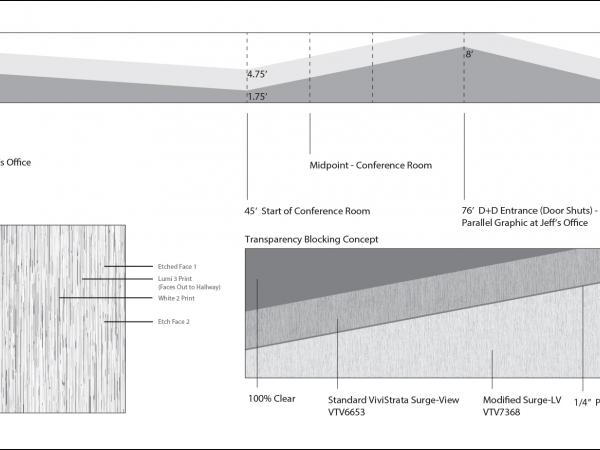
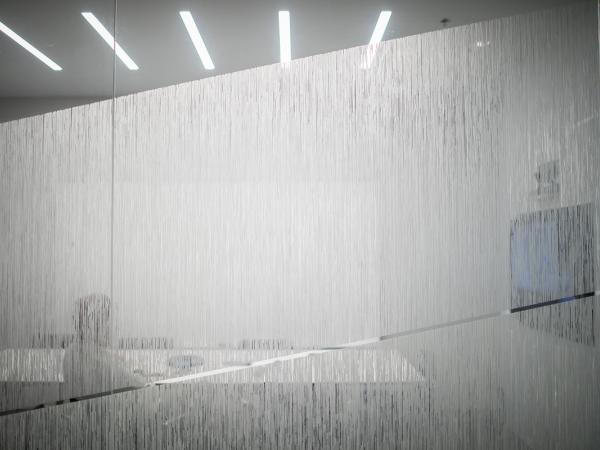
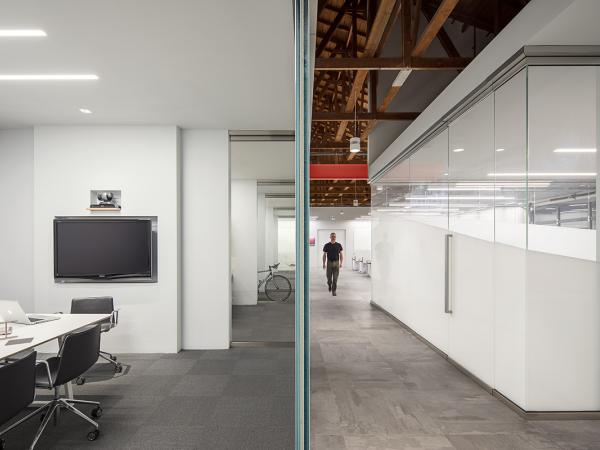
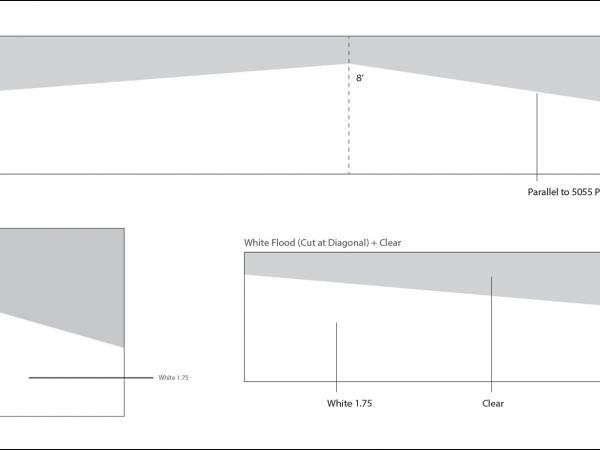
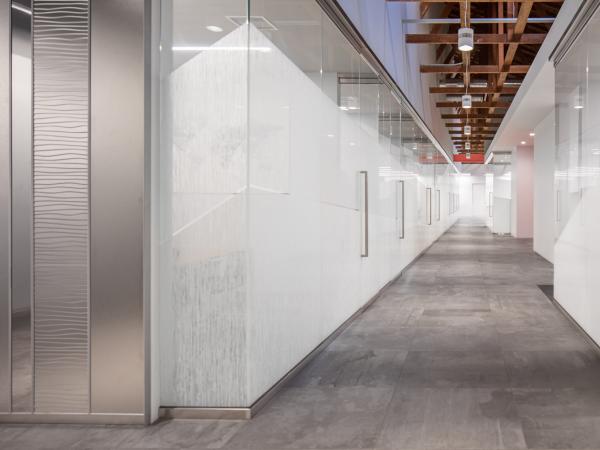
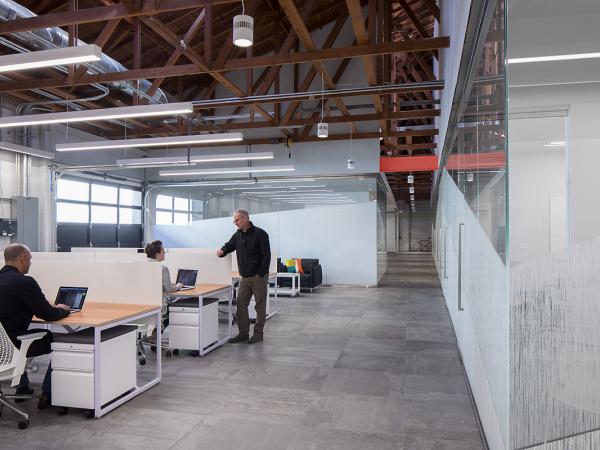
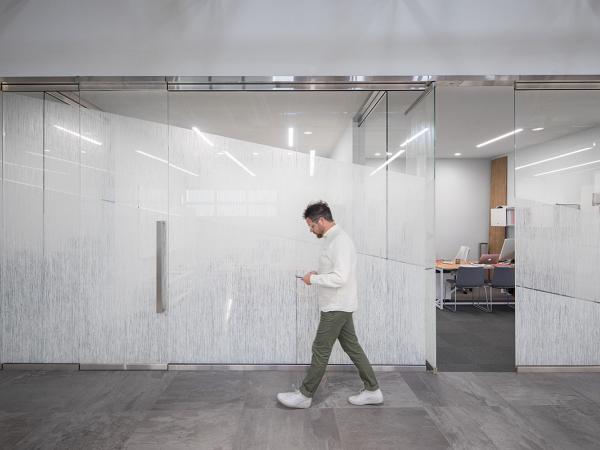
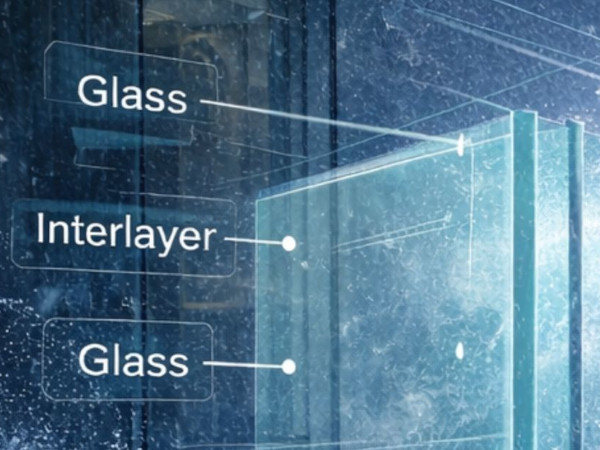
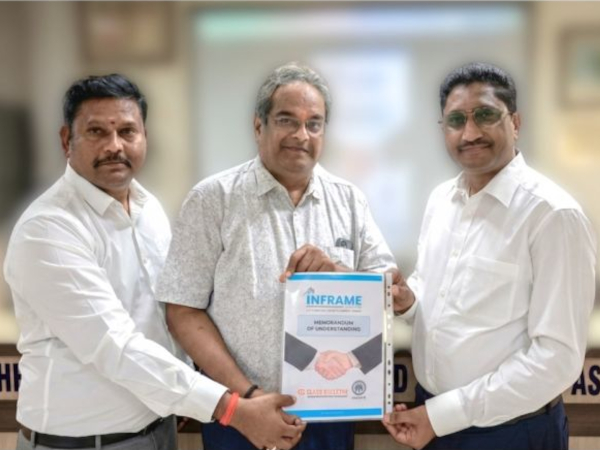
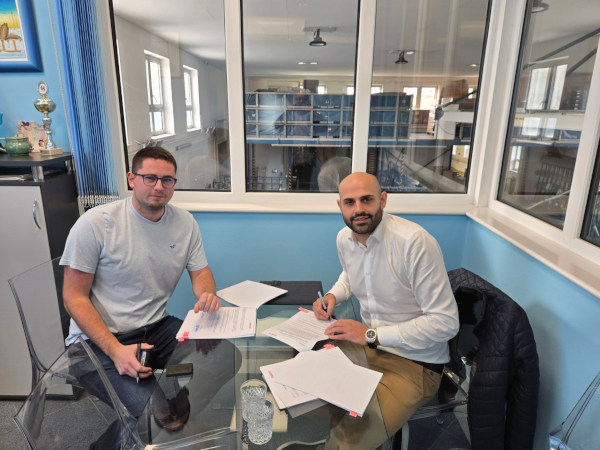
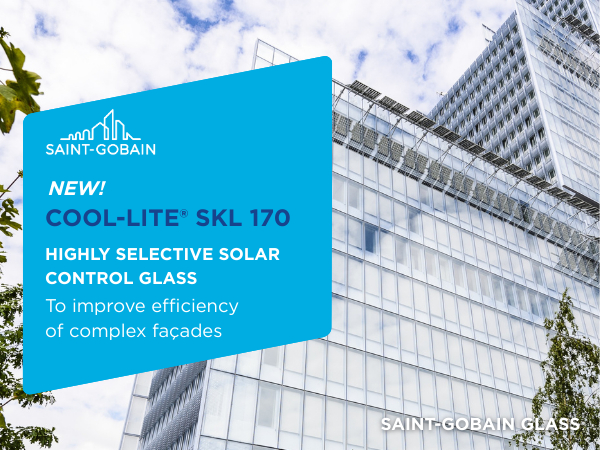
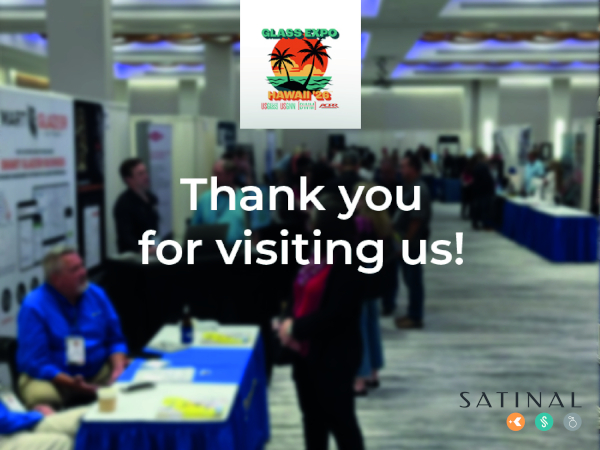
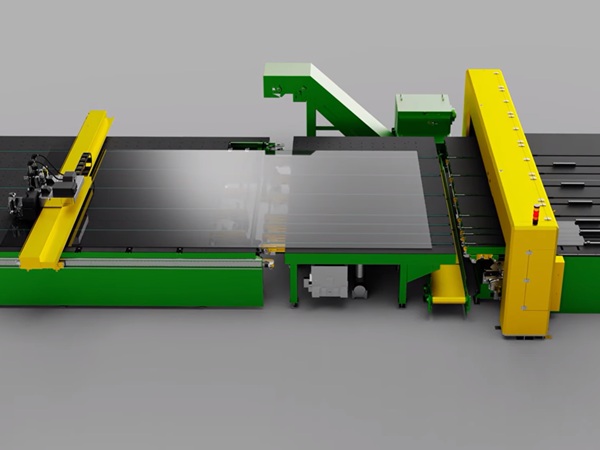
















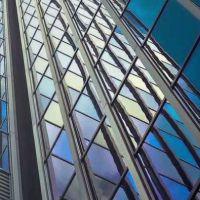
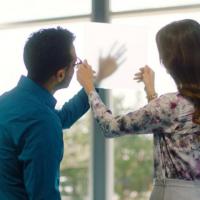

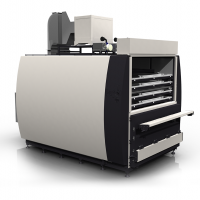
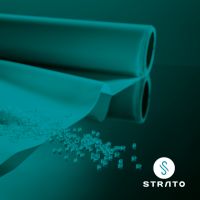
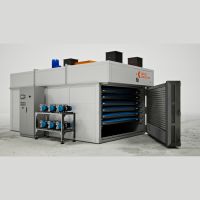
Add new comment