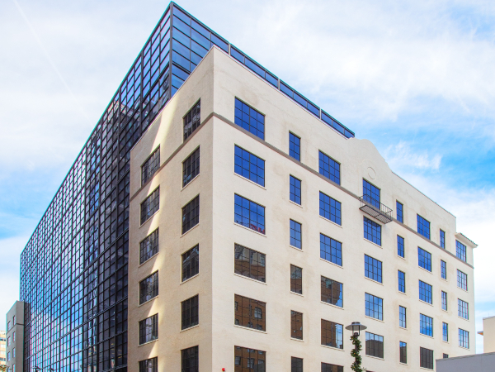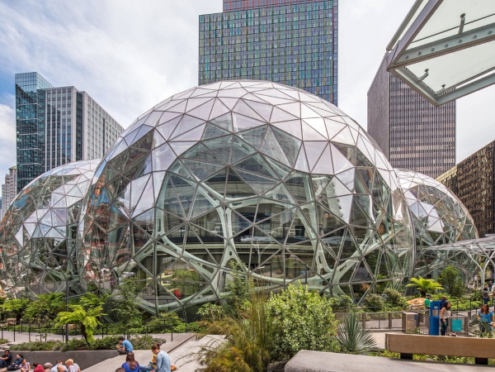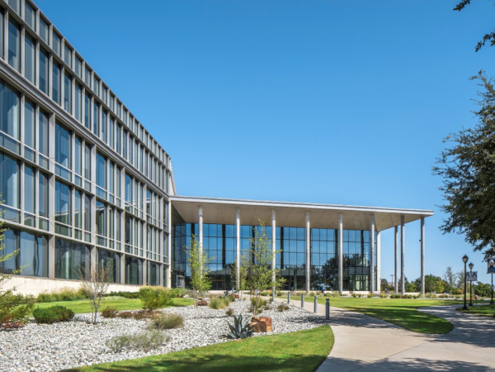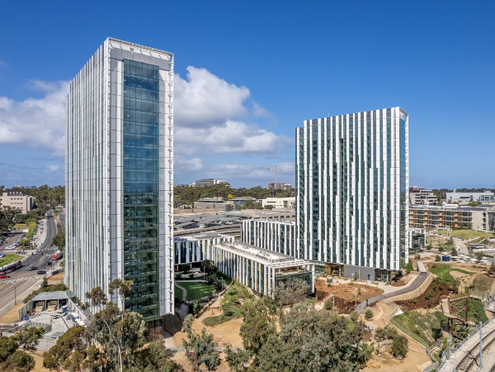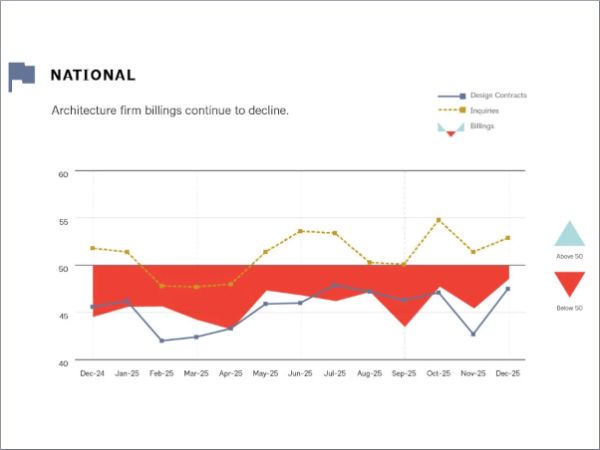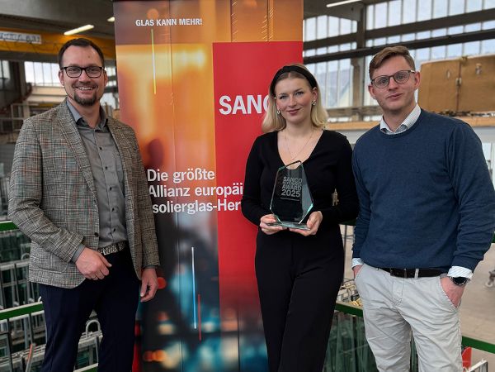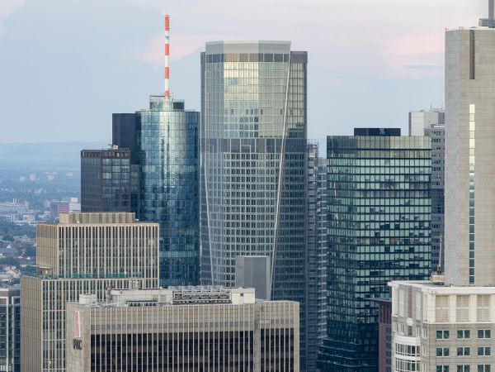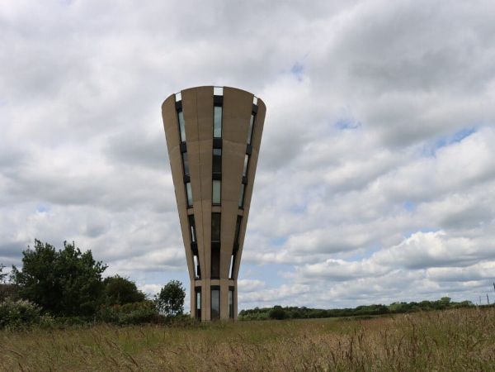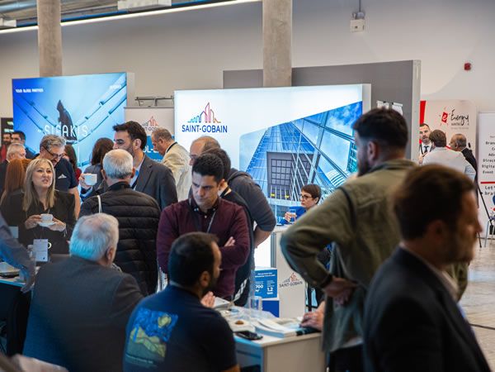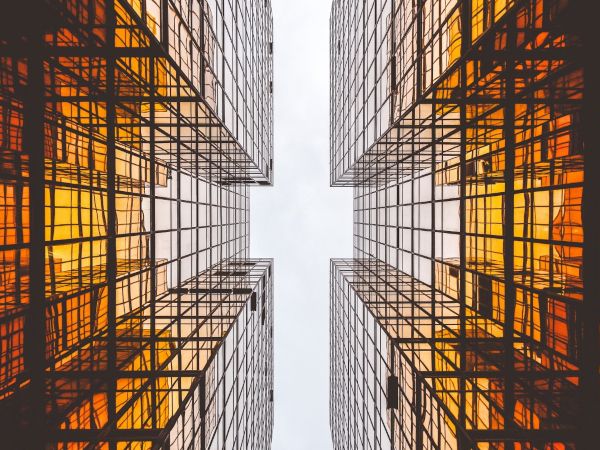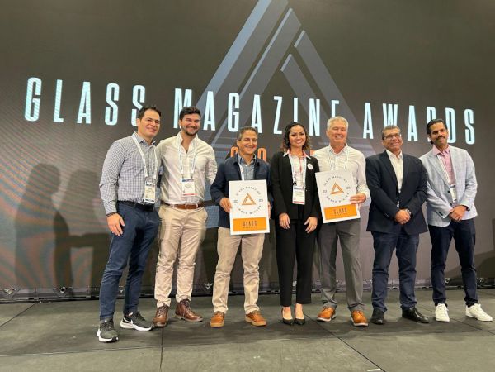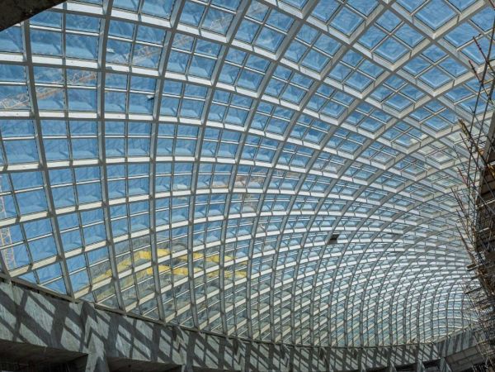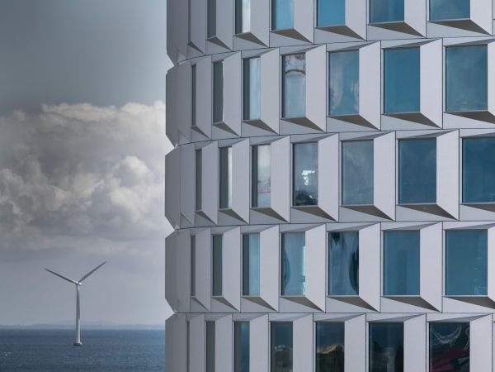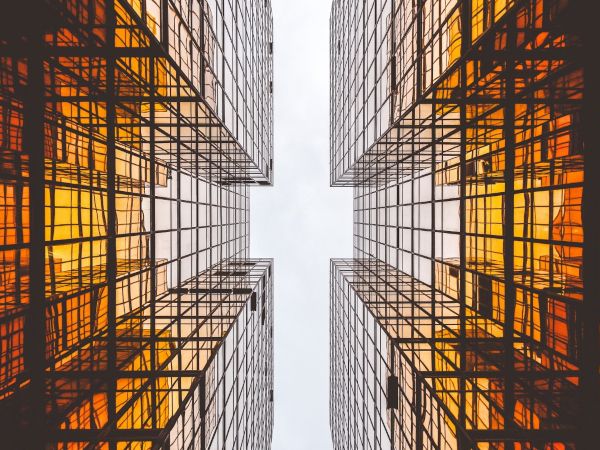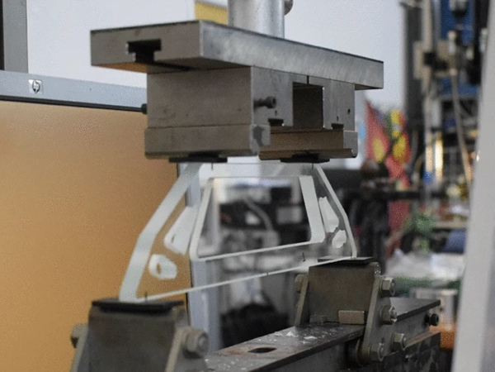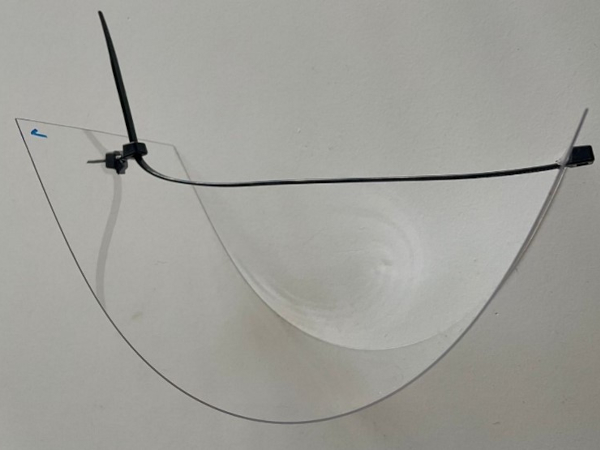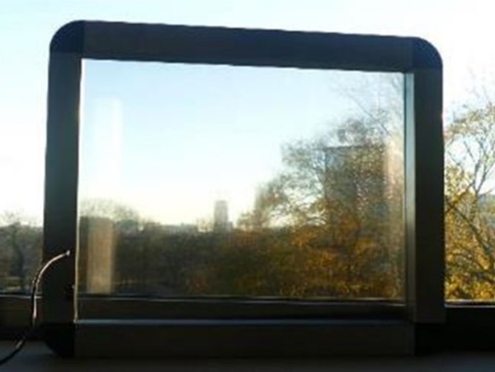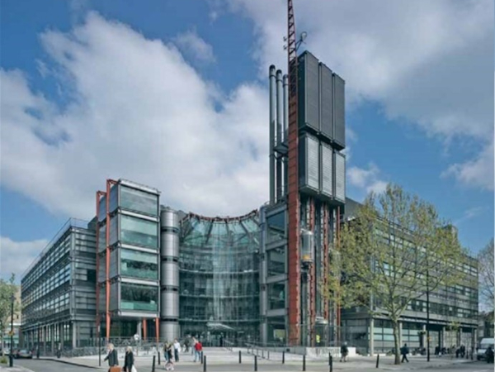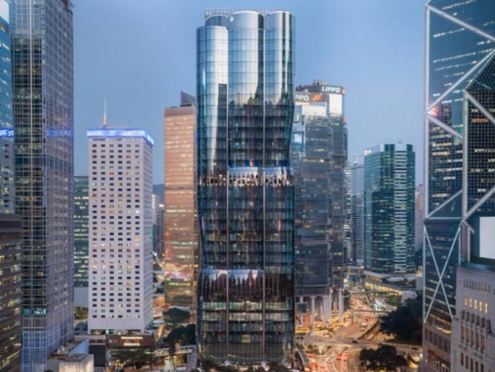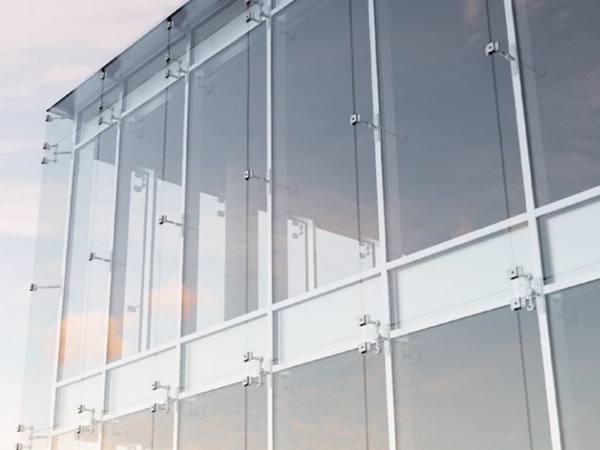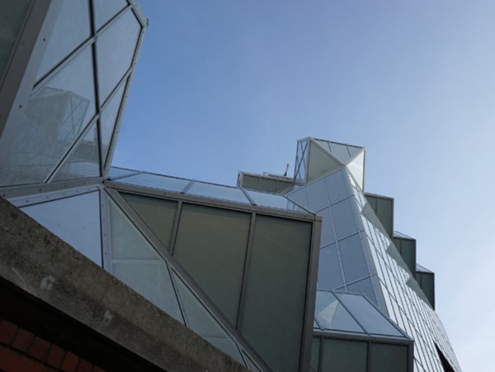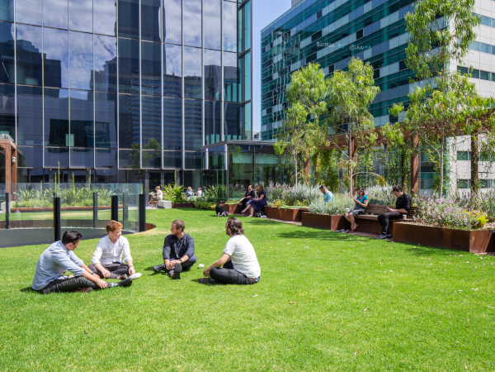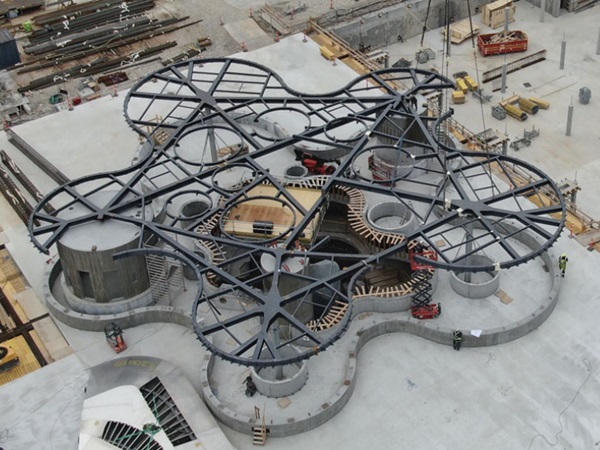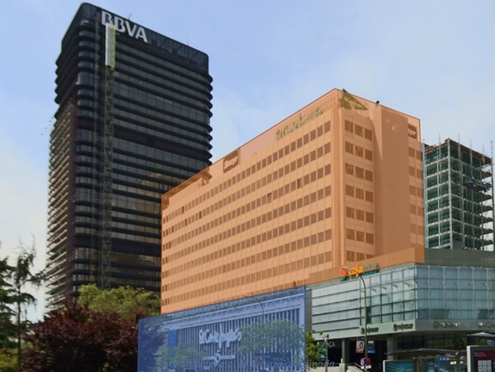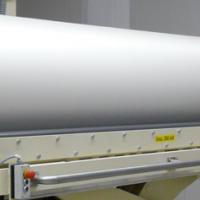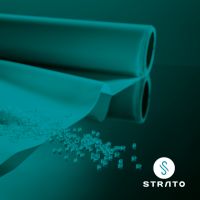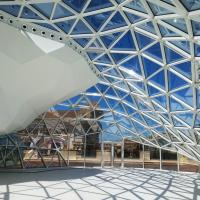Architecture
News
High-performance Solarban® R100 Solargray® glass helps transform a historic Dallas residential hotel into a modern workplace.
Discover the standout architectural projects that captured the industry’s attention in 2025, showcasing the power and performance of Vitro Glass.
Vitro Architectural Glass is marking a landmark year as several of its most influential Solarban® products reach major performance and innovation milestones.
Vitro’s Solarban® 72 Acuity® and Solarban® 90 glass help create a bark-inspired façade for UC San Diego’s Pepper Canyon West student housing.
The AIA/Deltek Architecture Billings Index®(ABI) closed out 2025 in negative territory with a December score of 48.5, up from 45.3 in November.
Innovative residential project impresses with sustainable glass solution
With the FOUR Frankfurt mega-project, Schüco once again proves how innovative fire protection solutions can seamlessly combine safety, flexibility and architectural freedom in one of Europe’s most ambitious inner-city developments.
Glass for Europe has stepped into the spotlight to ensure that advanced glazing technologies are fully recognised as strategic materials in Europe’s upcoming Advanced Materials Act.
A partnership between glass processor Glassolutions and Specialist Glass Products (SGP) has seen the successful renovation of a Hertfordshire water tower into a stunning four-bedroom home.
The 2nd Glass Forum 2025, themed “The Transparency Revolution”, the only professional event for glass & architecture in Greece, which was successfully held on October 31 – November 1 at the Athens Conservatoire.
The AIA/Deltek Architecture Billings Index (ABI) score for November was 45.3, marking the 13th consecutive month of declining billings at architecture firms, and the 35th month of a score below 50 out of the last 38.
Kuraray Co., Ltd. has announced that architectural projects featuring SentryGlas™ ionoplast interlayers received five awards at the 2025 Glass Magazine Awards.
NorthGlass showcased its innovation in architectural glass at CTBUH 2025, demonstrating how cutting-edge technology and design push the boundaries of high-rise sustainability and aesthetics.
DFI is proud to announce the successful completion of the skylight insulated glass units at The Avenues – Riyadh, a landmark development designed to become the largest commercial mall in the Middle East.
When designing a façade today, a number of complex requirements must be considered: energy performance, low carbon footprint, comfort, durability, recyclability, aesthetics, cost effectiveness, etc.
Business conditions at architecture firms remained soft as the fourth quarter of 2025 began, according to the latest data from the American Institute of Architects’ (AIA) Architecture Billings Index (ABI).
Articles
This research proposes a suite of TO algorithmic frameworks that design specifically for structural glass.
As modern buildings increasingly use glass for its aesthetic appeal, managing excessive sunlight has become a challenge—this study explores how innovative kinetic façades can optimize indoor daylight while enhancing energy efficiency and comfort.
This paper addresses the constraints of thin glass in construction and explores optimal bending techniques to maximize its potential through a detailed study of its properties.
This study examines the potential benefits of Electrophoretic Light Modulator (ELM) on an Amsterdam office's energy and daylight performance using dynamic simulation of a shoebox perimeter zone model.
In this paper, we will discuss a challenging, iconic, heritage, refurbishment project – Channel 4’s headquarters building located in London, England.
The organic design and seamlessly reflective surface of “The Henderson” establish it as a landmark in Hong Kong. With its all-glass façade and a height of 210 m, the skyscraper designed by Zaha Hadid Architects offers spectacular panoramic views.
C-010106 by Sarah Oppenheimer features two structural glass periscopes that offer unique views above and below the footbridge where it is installed.
This paper describes the design concept and research process of NEERO-Façade, including the development of an integrated façade fixing and the slim substructure design.
The aim of this paper is to introduce, in a consistent manner, a holistic appraisal of how to address the refurbishment of modernist buildings of the late 20th century.
The approaches proposed by planners and architects for adapting to climate change will be discussed at glasstec 2024 (22-25 October, Düsseldorf) at its Architecture Forum.
The report reflects the close cooperation between architecture, structure engineering and façade development and shows how resources can be saved with cross-disciplinary solution concepts.

