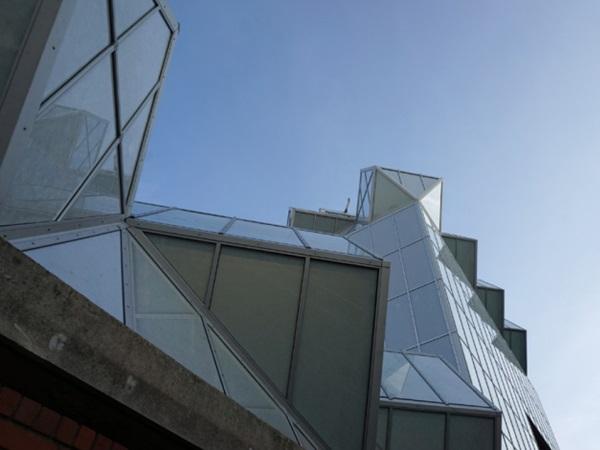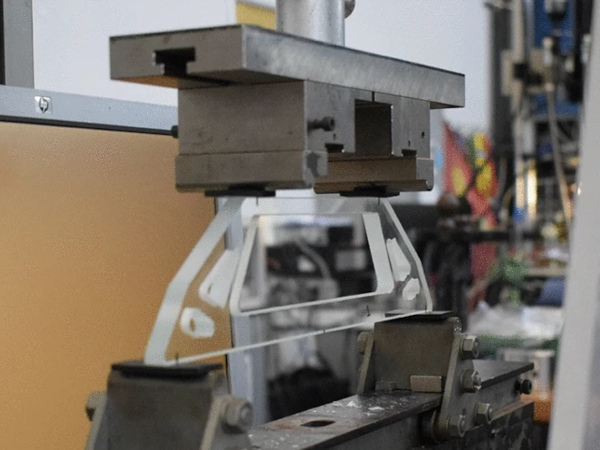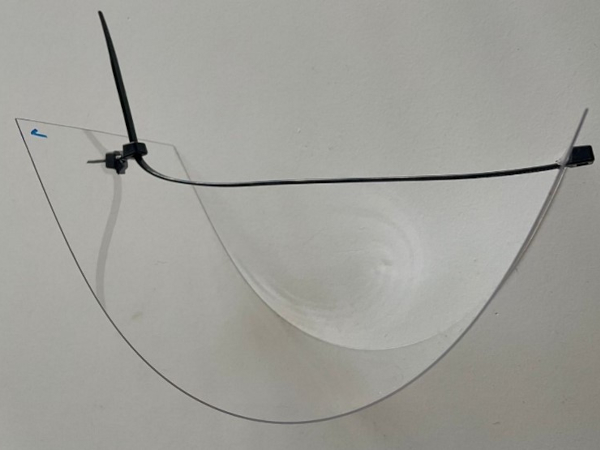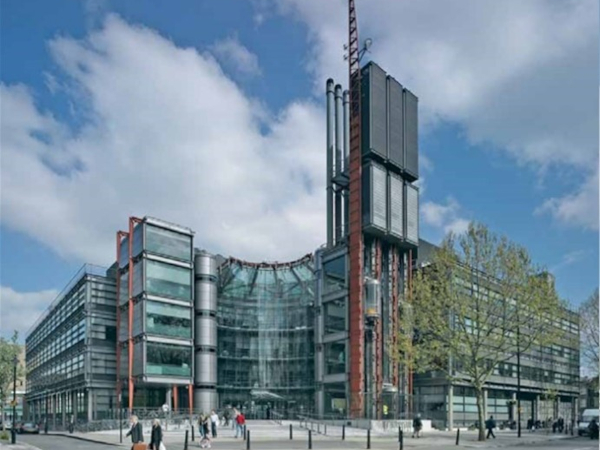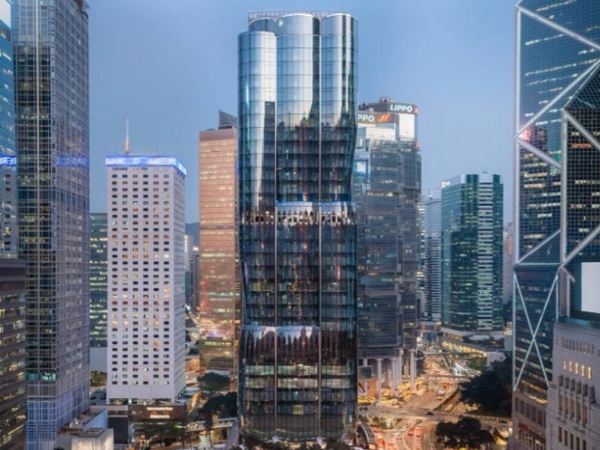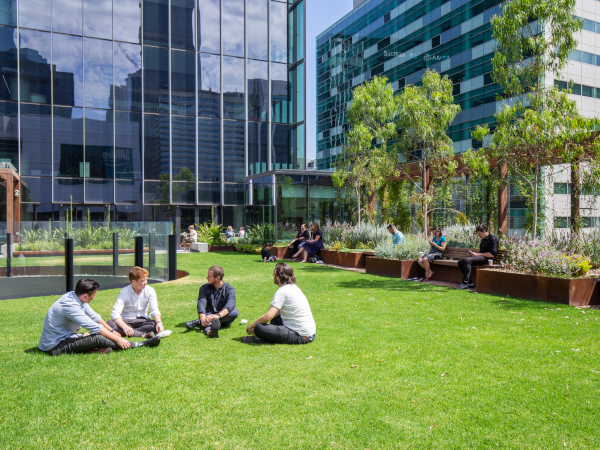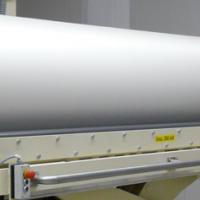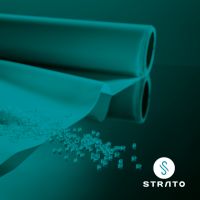This paper was first presented at GPD 2023.
Link to the full GPD 2023 conference book: https://www.gpd.fi/GPD2023_proceedings_book/
Authors: Peter Lenk, Ed Forwood, Graham Dodd, Arup, London, UK
Abstract
The aim of this paper is to introduce, in a consistent manner, a holistic appraisal of how to address the refurbishment of modernist buildings of the late 20th century. Special attention to those with early use of structural glass will be given. We will present key influences to bring to the reader's attention when dealing with similar projects. The history of glass use, its importance to architectural expression, and technical challenges will be outlined to understand all the sensitivities engineers will need to tackle during the discovery phase of the project. Some of the early projects from the late 1970s, 1980s, and early 1990s are coming to the end of their expected design life. Strategic advice to deal with challenges like condition assessment, the use of the latest technology, structural reliability, client expectations, and the principles of the circular economy will be outlined. During our work on projects, we also discovered a few technical challenges, which were predominantly related to the glass design rules of the past, the use of materials, and the risk associated with them. The availability and quality of the technical documentation, as well as the alterations and modifications that all projects underwent during their lifetime, will also be discussed. Due to the ageing of the building stock and ever-stronger sustainability objectives, it is our sincere opinion that those types of projects will be a sizable portion of the projects future generations of engineers will have to be able to address in methodical ways.
1. Introduction
1.1 Terminology
Rehabilitation is an intervention to restore the performance of a structure or its component parts that are in a changed, defective, degraded, or deteriorated state to their original level of performance, generally without restriction on the materials or methods employed. It might not intend to bring the structure or its components back to the original level of serviceability or durability; the work may sometimes be intended simply to reduce the rate of degradation or degradation without significantly enhancing the current level of serviceability. [8]
Renovation is the process of reinstating good working order or original performance where possible in a broken, damaged, or outdated structure. This is usually within the typical maintenance circle, where damaged glass panels and deteriorated components with the shortest life expectancy, such as structural silicone, are replaced periodically with new ones without a strategic review of the entire portfolio.
Refurbishment is generally concerned with increasing property value by installing new components and upgrading their performance. A good example in glass design might be the application of surface films either to enhance security or thermal performance (Low-E coating) or to provide additional shading, privacy films, etc. This might also be linked to a strategic, full-scale refurbishment of the entire portfolio with significant adaptation to existing building fabric linked to a change of use.
Remediation A conservation activity undertaken after a change in a material property has adversely affected the ability of the structure or parts thereof to meet the required performance level because of deterioration an extreme renovation where systemic failures and defects need to be addressed immediately.
Renewal is the process of restoring the performance of a damaged or deteriorated component or structure using the original methods and materials. This method is linked to listed buildings where a high level of protection is expected. This might be relevant to some buildings that were listed as a tribute to modernist and hi-tech architecture of the late 20th century. As discussed earlier, some of those buildings pioneered the extensive use of glass.
Restoration protects buildings from further damage and restores the original performance of the structure to achieve the highest level of authenticity by replicating materials and building techniques as closely as possible, which is typically required when working with historic buildings that are listed or protected by law.
2. Influence factors
2.1 Architectural / Engineering Quality
Historically, glass is a well-established architectural material; its use dates as far back as ancient Mesopotamia. The most valued properties of glass are its transparency, surface quality, durability, and strength. The above properties predetermined the use of glass in high-end building applications. For the first time in ancient Rome around 100 BC, modest-sized, flat rock-cast glass sheets were used to cover building openings to form windows as we know them today. Later in the Middle Ages, as openings expanded, so did demand for bigger glass sheets of tantalising colours. To overcome fabrication limitations, panes were soldered together, leading to mesmerising stained-glass windows.
The next milestone in glass architecture came way through the 19th century with new-era civic buildings: train stations, green houses, and crystal palaces constructed around the globe from iron and glass. We cannot be sure if lateral restraint of a slender iron section by a glass plane was the original genuine design intent, simple engineering intuition, and playful experimentation, or merely unintentional by product. Notwithstanding the original intent, the engineering ingenuity of Palm House in Kew Gardens, which is still in service today, demonstrated itself as an elegant and viable solution.
Almost a century later, the last glass-driven architectural style of early modernism, followed by the high-tech movement of the mid- to late-20th century, brought glass centre stage once again. The trend notably peaked a decade ago with all-glass structures and transparent superjumbo-glass facades. In contradiction to the past, engineers were equipped with modern design methods, underpinned by advances in science, technology, and computational design.
Designs were pushed to the limits of their understanding and documented thoroughly in project records and publications.
Glass has both architectural value by expressing magical "antigravity" lightness and playful colour schemes, but it is also providing key technical performance in terms of water and air tightness and heat conserving properties, as well as bringing much-needed natural day light and views to the outside. Without modern building envelopes, this wouldn’t exist.
2.2 Clients Brief
Our initial emphasis is on providing our clients with holistic and strategic consultation about how and when to intervene with regard to their ageing assets to improve them and give them a new lease on life. Some of our clients seek a minimum intervention approach to conserve and prolong their assets, while others seek full refurbishment with performance upgrades. The client's approach might be driven by various factors, including condition, capital expenditure, and future intent. Stranded assets are properties that have suffered from unanticipated or premature write-downs, devaluations, or conversions to liabilities, whether that is due to changes in market forces, disruptive innovation, societal norms, environmental parameters, or some other unforeseen factor [9]. Assets that once had value but whose value decreased because external societal factors changed. Something that distinguishes stranded assets from other forms of obsolescence is the immediate nature of the write-down in value because of changes in regulations, which in this case might be related to energy performance, climate change, and decarbonization. Changes in market perceptions and behaviour, demand for certain kinds of assets, and non-compliance with changing legislation can also result in a premature write-down in asset value, early obsolescence, and the devaluation of portfolios.
2.3 Sustainability focus
As discussed earlier, the property market and, as such, perceptions of particular property values might be influenced by sustainability performance and the potential implications of climate change. Circular economy principles are at our forefront when designing, with the possibility of old and new materials being recycled as a minimum, preferably upcycled if not reused in full. In recent years, we have experienced a momentous shift in our social and economic activities towards sustainable development. Sustainable development was defined in 1987 in Brundtland's report [1] as development that meets the needs of the present without compromising the ability of future generations to meet their own needs. Three broad key principles were identified at the time: environmental protection, economic growth, and social equality. According to LETI (Climate Emergency Guide, January 2020) [10], 49% of annual carbon emissions in the UK are attributable to buildings, and our professional actions (our carbon hand-print) are multiple times larger than our personal or company footprint. To meet the net-zero goals currently being set by global governments, we need to appreciate a building’s life cycle, build with long-term performance and highquality construction as our goals, and use preventative monitoring and repair to keep our building stock in service longer. Reuse, through conservation, refurbishment, or major adaptation, will maintain that circular approach. It is estimated that 80% of the buildings of 2050 already exist. What are the tools we need to keep our buildings in service for as long as possible? Urban mining, buildings as material banks, leasing options, and design for disassembly These have become common phrases in the industry, yet large-scale examples are still few and far between. It is time for action, turning innovative thinking into reality.
2.4 Design Options
Most of the early projects from the late 1970s, 1980s, and early 1990s are currently coming to the end of their intended design life expectancy. It is up to our generation to retain what is feasible and refurbish what is necessary to prolong the life expectancy of our existing building stock. Typically, historic glass envelopes are riddled with poor thermal performance, excessive solar gains, condensation issues, and water ingress. Structural damage, robustness, and redundancy are weak points.
In principle, there are four options we can offer to the client for consideration for the refurbishment of the architectural glass projects. Design options and their pros and cons are listed in Table 1.
In a very special case, buildings under various levels of heritage protection the value of a protected structure resides in the authenticity and integrity of its character-defining elements. Structural performance as well as cultural value shall be evaluated hand in hand, and an overly cautious approach to structural assessment should be regulated to not result in a major loss of character-defining elements or authenticity of the works. A risk-based approach may help determine acceptance of the intervention. Multiple modernist buildings where glass played an important role are enjoying this status.
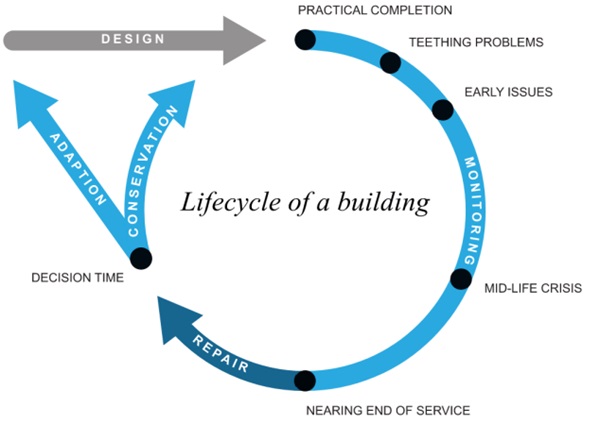
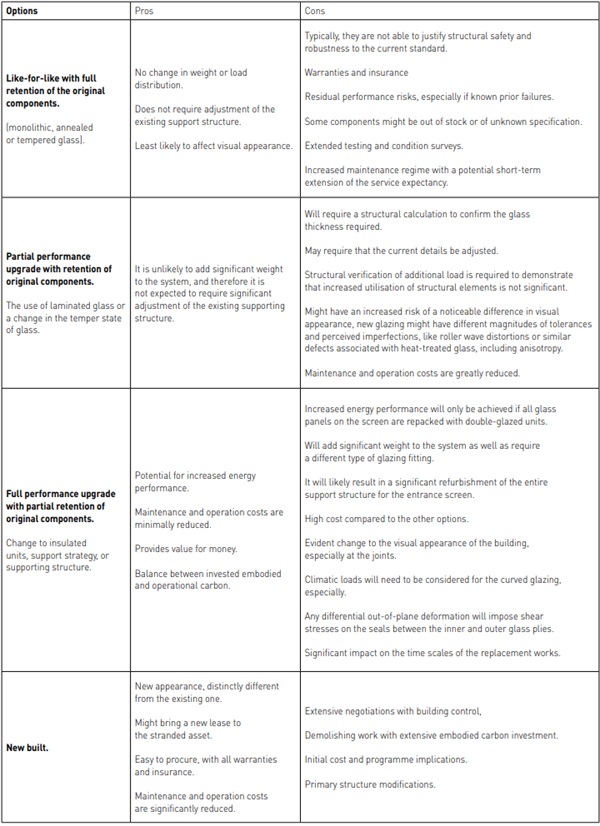
3. Designing with Existing Glass Projects
3.1 Past and Future of Project Documentation
A building’s digital history spans design, construction, maintenance, and operational performance through its refurbishment, reuse, and ultimately the end of service for parts or all the building. Through the collation of this data across all stages of an asset's life cycle, we can improve building performance, reduce risk, and plan for its future during and after its service period. The 21st century has seen unprecedented technological advances and an explosion of data available about our built environment and the people that inhabit it.
We all know that our lives will be much easier when all relevant information is at our fingertips or a few clicks away. Project data flow is managed on project management sites in electronic format; let’s hope all cloud data discs will not be wiped out in the future Sun's magnetic storm purge. However, some fine workmanship, fabrication, and installation ingenuity, specially adapted tools, fabrication methodologies, or temporary works are usually hard to find in project files. Gained expertise is passed from generation to generation. Having the benefit of speaking to the original members of the design or specialist contractor team, however junior they might be at the time of the original installation, is hugely valuable. The more mature projects are, the more their documentation quality and quantity suffer. The understandable consequence is that more detailed surveys and condition assessments will be needed for older projects to establish structural performance, material properties, and geometrical properties.
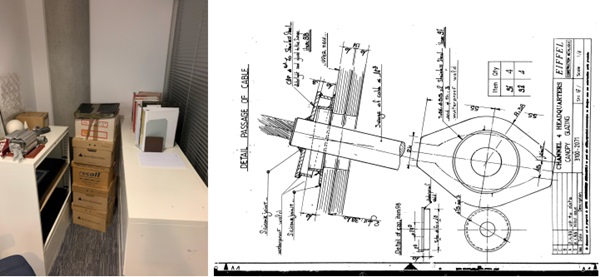
3.2 Next Step in Condition Assessment and Surveys
Rapidly progressing and being adopted due to the necessity of COVID pandemic remote investigations using the latest technology such as drones, photorealistic point cloud scanners, and photometry, we can have a significant amount of information at our fingertip. Technology traditionally used on remote, inaccessible, or risky sites made it routine. We wanted to be clear on the position of all of the glass and structural connections, and to do this, we developed a specification for an internal drone survey that defined very clearly all of the shots. We needed to know the condition of every interface and glass joint. The application of digital tools for inspecting buildings and their elements complements a range of key services offered by Arup and their global network of facade and building envelope specialists.
One purpose of the photogrammetry and lidar scan is to provide the coordinates of a structured node set linked to all of the structural elements with a digital notation such that they can be quickly referenced through code to automate the production of a structural analysis model.
- Monitor and compare changes in geometry or condition through time, such as railway embankment movement, defects in tunnel inspections, or building settlement, using multi-spectral satellite data.
- Create dimensionally accurate models of an asset or component to enable more effective design and analysis.
- Conduct efficient site surveys, reducing the time spent on-site and future site visits, and enabling virtual site inspections to be completed.
- Undertake baseline data capture for creating a geometric digital twin.
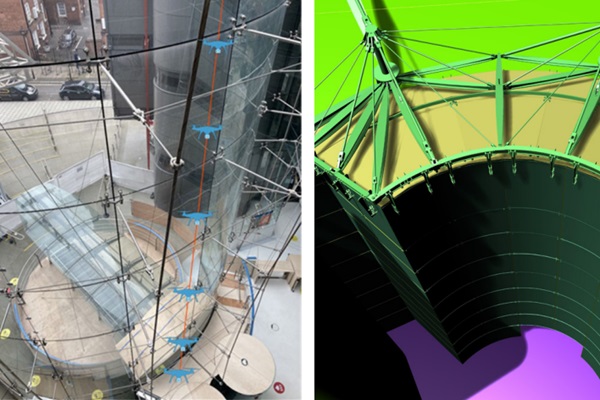
3.3 Reliability Assessment
The target reliability level for the existing structures might be reduced from that given for the new structures when deemed appropriate. The cost of achieving a higher reliability level by retrofitting existing structures is usually higher compared to new structures under design. Documents to refer to are ISO 13822: Basis for Design of Structures: Assessment of Existing Structures [7]. ISO 2394 General principles on reliability for structures [6] as well as EN 1990 give a range to define target reliability factors beta 1 year pending on the cost of safety measures and the consequence of failure as defined in Table 1. The target reliabilities presented here should be seen as indicative of the support of economic optimisation and may not be acceptable for what concerns life safety risks [11].
Low -consequence failure (class 2) is defined as material damages and functionality losses of significance to the owner and operators but with little or no societal impact. Damages to the qualities of the environment of an order might be restored completely in a matter of weeks. Expected number of fatalities: fewer than 5.
The conclusion from any assessment shall stand a plausibility check, especially in the case of contradictory results of the structural analysis pointing to insufficient safety and the real structural condition, which might be showing no sign of distress or failure and satisfactory structural performance. If a preliminary conclusion based on satisfactory past performance is accepted, engineers should perform a careful inspection that does not reveal evidence of significant damage, distress, or deterioration of the structural system as a whole as well as critical details. There were no prior failures or accidents, and there are no new or increased loads, as well as a prediction of the future rate of deterioration and a planned maintenance regime that will ensure sufficient durability.
4. Selected Project Examples
Every project has own peculiarities and challenges to focus the project team’s attention during the design and construction phases. Some are related to structural integrity, material condition, or not available products and original fabrication processes. In recent years we had a privilege to collaborate on high profile existing projects where glass portrayed significant part of the design DNA, some are listed below:
- Channel 4 HQ, London
- Burrell Collection, Glasgow
- Engineering Building in Leicester
- Lloyds of London
- Sainsbury centre for Visual Art, Norwich

4.1 Channel 4
The Channel 4 building was designed by Richard Rodgers with Arup/RFR in the early 1990s and was a masterpiece of the hightech movement [3]. In the last couple of weeks of spring 2023, the building was listed significantly for its place in the high-tech movement. The listing mentions the full-height atrium and curved curtain walling, and it notes that it was the first of its type in the UK. One of the first things that strikes you is the fact that there is no dead-load rod for the glass, which is actually designed to hang pane from pane as a chain mail of glass. This is all the more remarkable when you consider that the glass is not laminated and is fully toughened. In fact, this approach of hanging glass as a chain mail is very rare other than on Channel 4. The other notable examples are La Villette in Paris and a now-extinct example in Rue Montaigne, also in Paris. The majority of this type of structure actually uses a small dead load rod to provide a more robust alternative load path.
We are aware that the temper state of glass changes the way it breaks; while toughened glass breaks into small pieces, the clumping of many small pieces all failing down from a significant height poses considerable risks to human life. It appears that in the early 1990s, designers were less risk-averse than now, and toughened glass was considered safe precisely because it breaks into small pieces rather than large shards. The original designers thought long and hard about progressive collapse and designed the wall to allow different load paths to emerge should any single piece of glass break. Peter Rice’s book with Hugh Dutton, "Structural Glass," explains this in detail [5]. At the top of the glass wall, there are a series of spring elements that were designed to smooth out the shock wave forces that might otherwise occur under the rapid load redistribution that a glass breakage might cause.
4.2 Engineering Building in Leicester
The building is considered one of the best examples of twentieth-century architecture. It still houses the functions it was originally designed for in a uniquely sculptural composition that has been hugely influential worldwide. Partly because of this history, the project called for highly refined detailing in all aspects of the design, from the complex three-dimensional junctions and node points in the glazing assembly to the development of bespoke ventilation equipment to suit the building's robust "engineering" aesthetic [12]. From the outset, Arup led the design process, originally working alongside Berman Guedes Stretton Architects but soon taking the project lead as the university's sole design and heritage consultant.
The works involved major upgrades to the building's efficiency and occupant comfort, improving the strength and robustness of the glass cladding, and installing new access systems to allow safe maintenance in the future. All of this had to be delivered by a scheme that looked the same as the original construction and preserved as much of the original fabric as possible. The works involved major upgrades to the building's efficiency and occupant comfort, improving the strength and robustness of the glass cladding, and installing new access systems to allow safe maintenance in the future. All of this had to be delivered by a scheme that looked the same as the original construction and preserved as much of the original fabric as possible [4]. The building remained operational throughout the project.
4.3 Burrell Collection
The Burrell Collection comprises a vast array of precious art from around the world. Opened to the public in 1983, the museum in Pollok Country Park, Glasgow, is one of Scotland's few Category-A listed post-war buildings. The listed building fabric required essential upgrades and repairs to provide a watertight building envelope which would safeguard the future of the building and its highly prized contents. Water ingress was detrimental to the museum's ability to use parts of the building and fully display the collection. These upgrades also provided the opportunity to significantly improve the building envelope's thermal performance, which has resulted in a considerable reduction in energy consumption and emission savings, bringing the museum up to date whilst significantly improving its performance. The existing facade systems were inspected and investigated early in the design process to retain as much material as possible for refurbishment and reuse in the upgraded facades [2]. The client brief required considerable upgrading of the building fabric with key drivers of improved thermal performance, clarity of glass and natural light balanced against maximum solar control, full ultraviolet light spectrum filtering for collection preservation and specific security requirements. Retention of the existing glazing framing was a key conservation criterion for the design team.
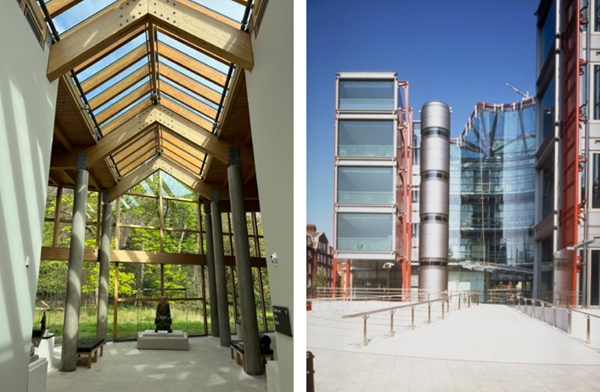
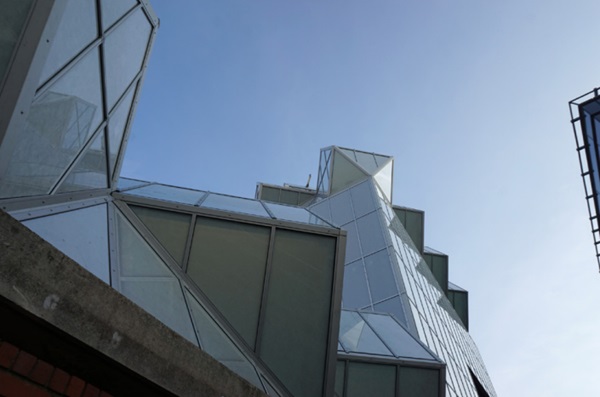
5. Conclusion
Many buildings in the second half of the 20th century used glass to express architectural design intent. Due to the ageing of the building stock and ever-stronger sustainability objectives, it is our sincere opinion that those types of projects will be a sizable portion of the workload that future generations of engineers will have to be able to address in methodical ways. Understanding the technical details and design methodologies used at the time, especially as those were not clearly codified and published in multiple guidance documents, is an essential first step in the project assessment. Collaboration with competent specialist contractors with a good understanding of fabrication and installation limitations is a second important step to successful project completion.
6. References
[1] Brundtland Report of the World Commission on Environment and Development: Our Common Future, UN 1987
[2] Burrell Collection, Using circular economy principles to sensitively refurbish a heritage listed building, https://www.arup.com/projects/burrellcollection, London 2020
[3] Deyan Sudjic, Richard Rogers Partnership, Channel 4 Headquarters, London, Blueprint Media, London 1996
[4] Engineering Building University of Leicester, Conservation of a heritage building to meet modern standards, https://www.arup.com/projects/engineering-building-university-of-leicester, London 2019
[5] Hugh Dutton, Peter Rice, Structural Glass, Taylor & Francis; 2nd edition, London 1995
[6] ISO 2394:2015 General principles on reliability for structures, ISO 2015
[7] ISO 13822:2010 Bases for design of structures — Assessment of existing structures, ISO 2010
[8] Fib the International Federation for Structural Concrete, Model Code 2010, fib Lausanne 2010
[9] Kay Pitman, Climate-related stranded assets in real estate part 1: Driving change and de-risking real estate, https://www.rics.org/news-insights/wbef/climate-related-stranded-assets-in-real-estatepart-1-driving-change-and-de-risking-real-estate RICS, 2022
[10] LETI, Climate Emergency Design Guide, https://www.leti.uk/cedg, January 2020
[11] Steenbergen R.D.J.M, Rozsas A, Vrouwenvelder A.C.W.M, Target reliability of new and existing structures – A general framework for code making, Heron Journal 63 (63), 219-242, Delft 2018
[12] Thomas Pearson, Diamond-tipped, Conservation at the Engineering Building, University of Leicester, Leicester 2017

