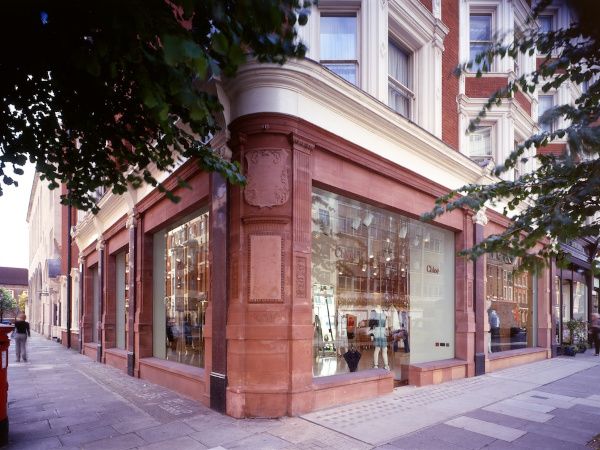
Date: 4 August 2025
A new interpretation of luxury retail: with the store on Sloane Street in London, Chloé has defined a global interior design concept that translates the spirit of the brand into the space - designed by Sophie Hicks Architects. Airy, fluid and subtly expressive, the boutique reflects the youthful, elegant and contemporary character of the French fashion house.
Loosely arranged furniture, untreated wood and gilded details create a deliberately casual yet sophisticated ambience. The open-plan layout is structured by light-diffusing glass partitions made of KAPILUX T from OKALUX - with a clear, highly translucent insert made of capillary material. This insert gently diffuses the light and provides soft daylight, visual depth and partial transparency that enhances the spatial experience: A space where fashion flows with light.
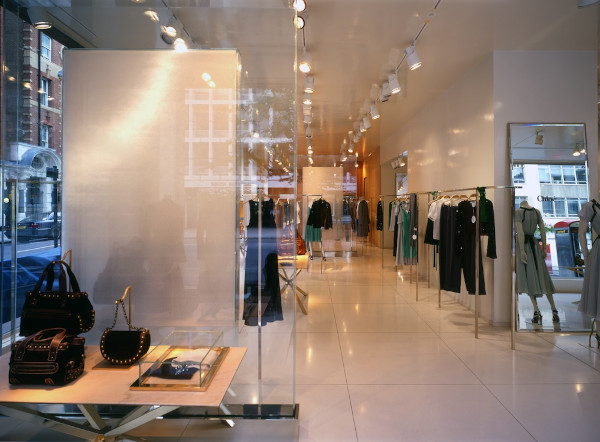
Project: Chloé Store
Location: Sloane Street, London, UK
Product: KAPILUX T
Copyright: © Ali Moshiri
Architectural Firm: Sophie Hicks Architects
Completion: 2006
Application: Interior
Building Type: Shopping Center / Retail Store
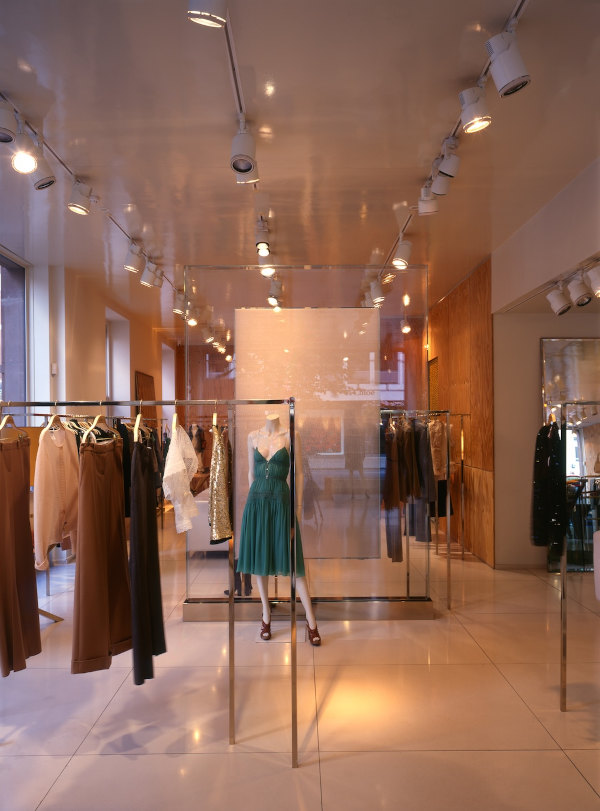
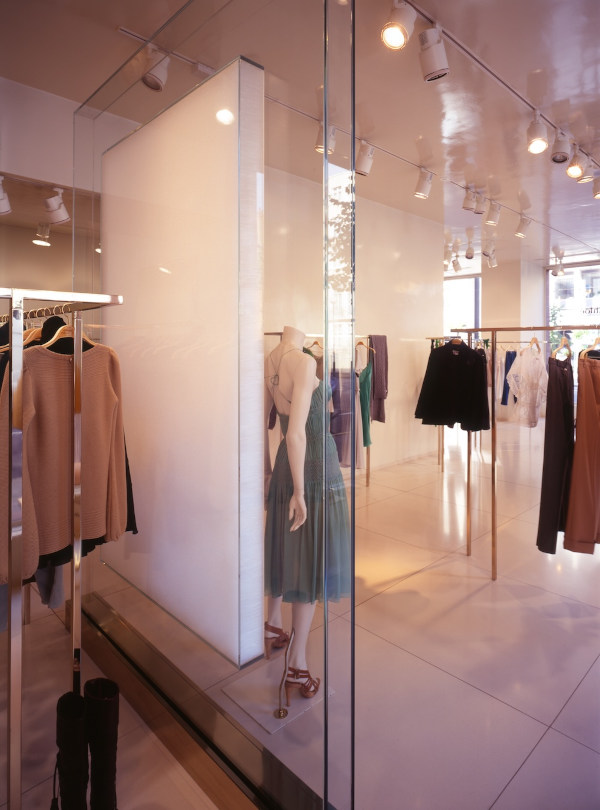
 600450
600450

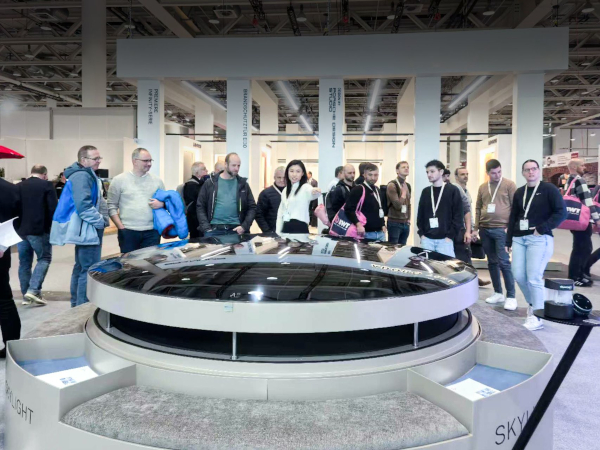

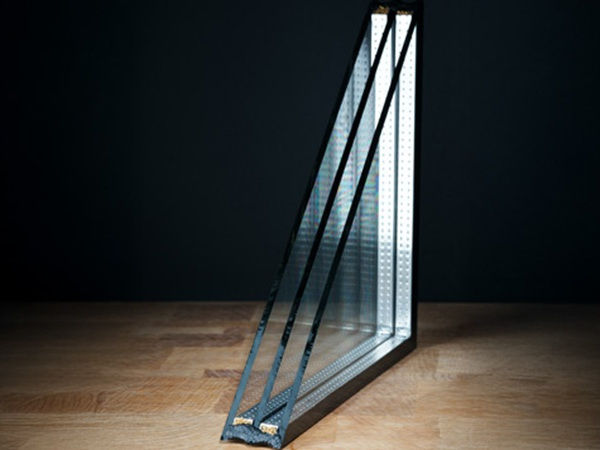

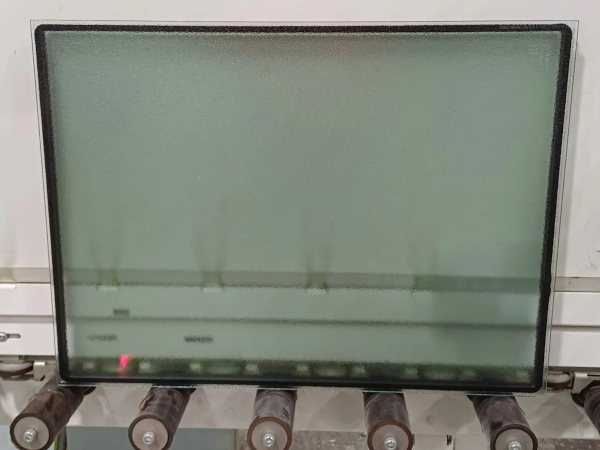
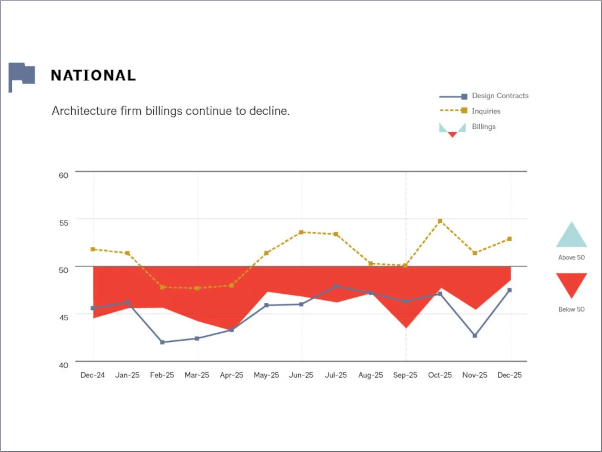





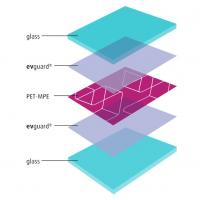



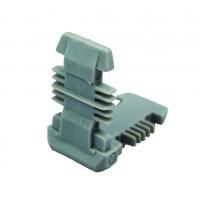
Add new comment