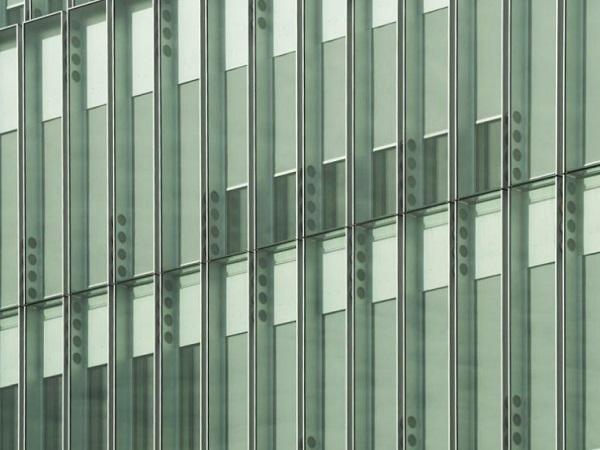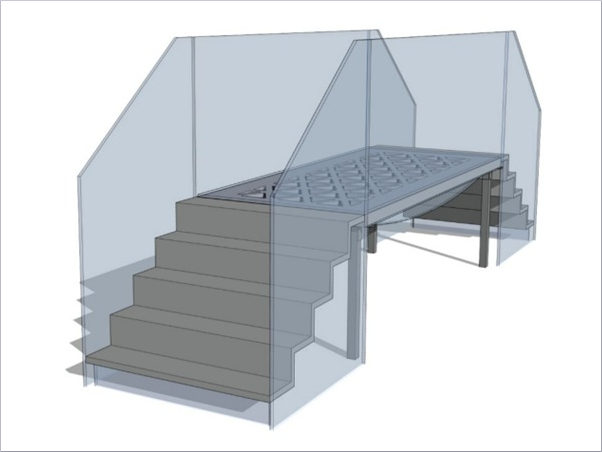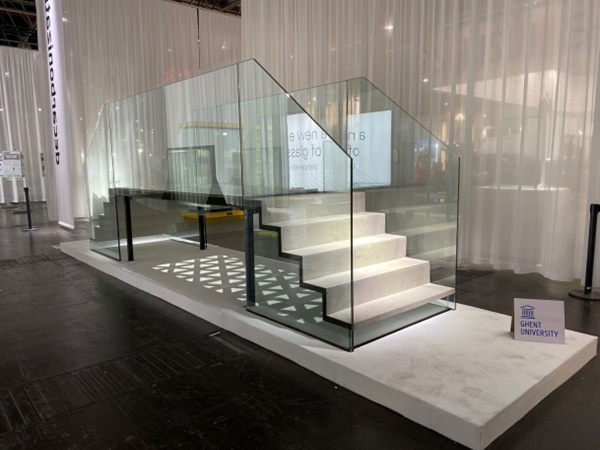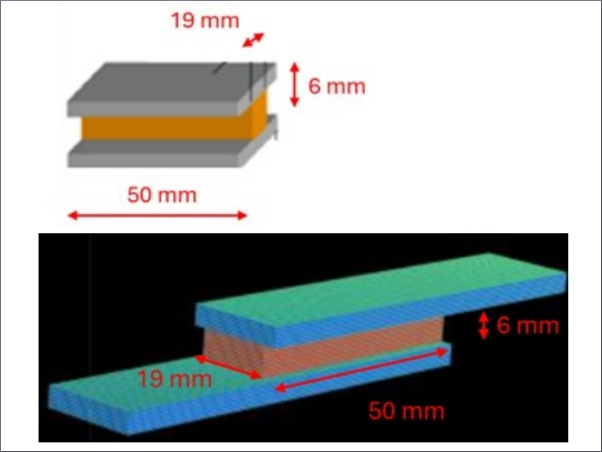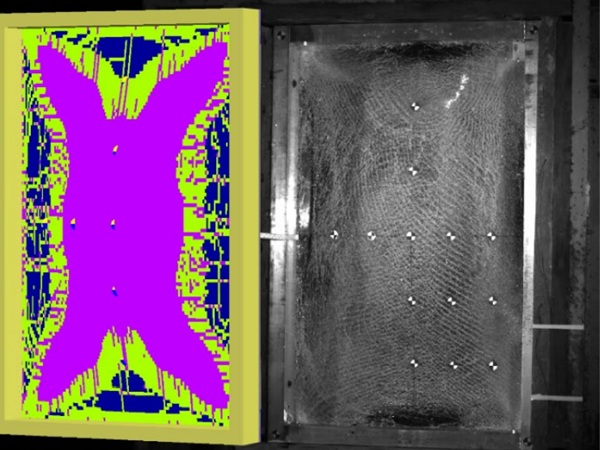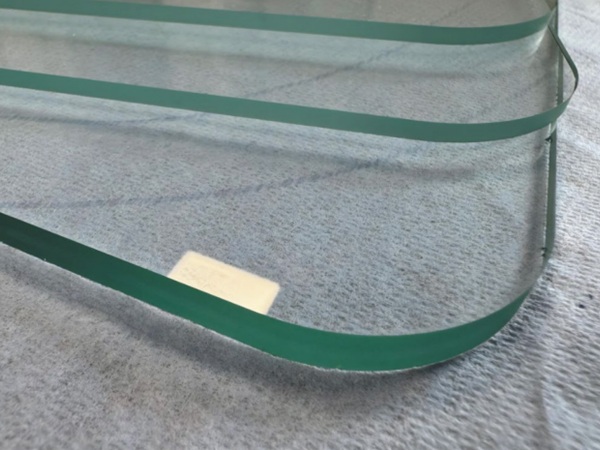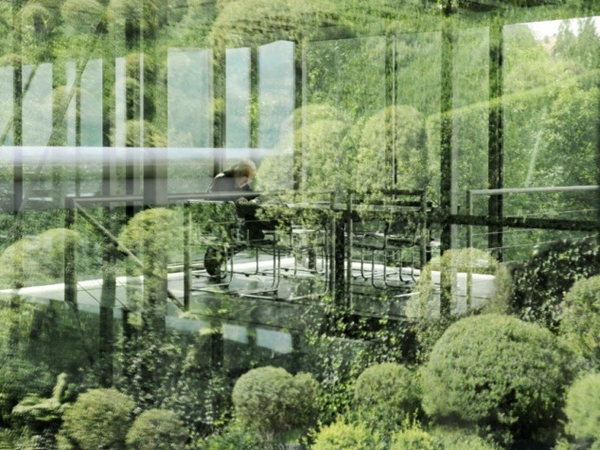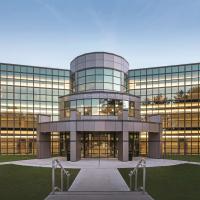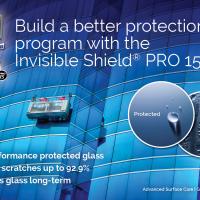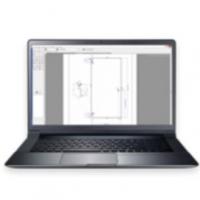First presented at GPD 2017
Those trends are the result of dynamic technological progress and of the advancement in the field of materials science. Transparency is no longer limited to specific functions (e.g. illumination of the interior), but has become a tool of formal expression itself. Apart from the standard understanding of transparency as the use of light-permeable materials in façade design one can find other innovative and creative interpretations.
This paper defines and describes the most recent and distinct trends, including: (i) redundant transparency – which employs innovative techniques to enrich the spatial depth of the façade; (ii) veiled transparency – which postulates advanced obstruction of transparency; (iii) multilayered transparency – which creates complex and daylight-responsive detailing; (iv) regulated transparency – which uses modern technologies to turn facades into light-valves; (v) perceptual transparency – which achieves the impression of transparency without the use of light-permeable materials.
1. Introduction
Contemporary architectural transparency (understood as the optical property of the material) is constantly being redefined and, over the last decade, new design trends have developed related to transparent façades in architecture. Those trends are the result of dynamic technological progress and of the advancement in the field of materials science. Contemporary trends in architecture are generally rooted in philosophy and reflect the prevailing social moods and transparency is not an exception.
It must be stressed, however, that the term transparency has been repeatedly redefined and often misused as a tool of political discourse by numerous authors (see Chapter 7 for more). Some authors also find general relationships with current human condition, as “transparency expresses the dichotomy between the visual interconnection and the isolation of the individuals in modern society” [8].
These authors assume that certain optical characteristics of transparent envelopes can be permanent. This is not true since the visual experience connected with viewing architectural glass greatly depends on the light. Glass walls are “both reflective and transparent depending on the time of day, angle of the sun, and weather” [2].
Therefore, when some lighting conditions change, the once established relationships are no longer valid. In an attempt to bring some objectivity to the issue of trends in architectural transparency, the author of this paper presents a different point of view that is based on a systematic morphological analysis. This analysis, however, might be somewhat subject to the author’s personal aesthetic preference.
2. Methodology
The objective of the presented research project was to investigate and identify new trends in architectural design of transparent façades, identify their scope and devise models that illustrate sets of typical features in each trend. The identification of new trends is crucial not only for the architectural theory but also for the planning of glass production strategies and manufacturing of glass processing equipment, which can serve as practical tools in implementing certain visual solutions.
The methodology is based on in-situ research of case studies – photographic documentation of existing buildings. Field observation is an essential component of the proposed scientific method and plays an important role in collecting data and formulating scientific insights. This paper is a brief presentation of the results of a large case study of over two hundred buildings, located in Europe and built between 1995-2016 (only 18 selected buildings are presented in the paper).
The case-study buildings were chosen based on the assumption that only the most representative examples are best suited to clearly illustrate the discussed trends. The characteristic features of the selected buildings most accurately portray these trends. It was also the author’s intention to present European buildings that have different numbers of permeable façade layers. Since double leaf façades are quite popular in Europe, the number of presented buildings with two or more façade layers reflects this general trend.
By visiting and photographing the case-study buildings the author could formulate opinions based on his personal impressions. While this kind of aesthetic assessment in rather emotionally-driven than science-based, one must realize that a scientific method of objective appraisal of beauty has yet to be invented. The author’s emotional assessment is counterbalanced by his analytical approach focused on identifying the technique, the materials that were used, and the optical results produced. For each studied case (see Tab. 1), the morphological analysis takes into account the following factors: (i) the number of transparent layers, (ii) the depth of penetration of the eye and (iii) homo- or heterogeneous light transmission through the façade.
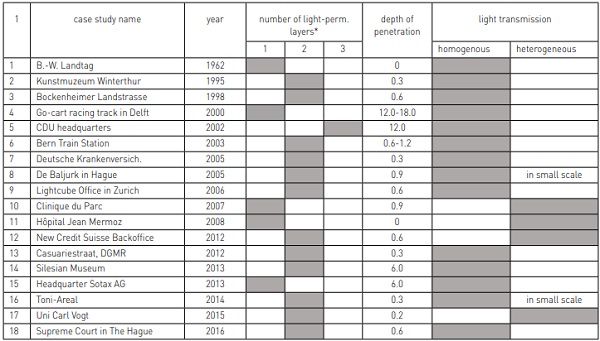
Table 1. The morphological analysis of case studies.
3. Background
Architects approach transparency differently depending on their own attitude and that of the client. Some solutions are well-thoughtout and serve as architectural manifestos, others are by-products of the chosen design technologies, e.g. double façades were initially introduced to regulate the climate and handle the acoustics.
Furthermore, transparency in architecture is still an important tool of political discourse when it is used by those authorities that associate optical transparency with institutional transparency. Paradoxically, the term transparency – rarely seen in the form of bona-fide visual manifestation in reality – has gained an additional meaning associated with “legitimacy, policy efficiency, and good governance, as well as a universal remedy against corruption” [5].
This politicallydriven discourse is still present in architecture and – despite the fact that transparency has gained an identity of its own – is commonly used to justify the excessive use of glass in public buildings, for example, in the Supreme Court in the Hague (arch. by KAAN Architecten, 2015), which has recently been reviewed as “more crystalline than transparent” [11] or the well-known CDU headquarters in Berlin (arch. Petzinka and Partners, 2001). Although the former building is extensively glazed at the street level, it only allows for a shallow penetration of its doubled glazed envelope on the top floors (see Fig 1, Fig 2).
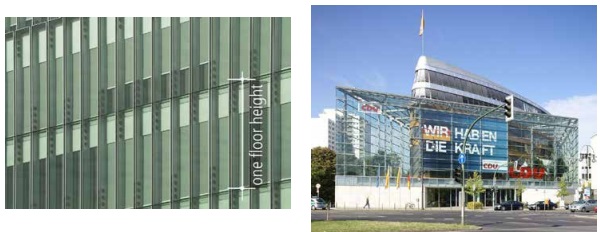
Fig. 2 CDU headquarters in Berlin (arch. Petzinka and Partners, 2001)
Such “glazing manifestos” have repeatedly been built around Europe since the 1960s, with Stuttgart’s Landtag von Baden-Württemberg (arch. Horst Linde, 1961) as the originator of this trend. The most recent trends in architectural transparency seem to have shaken off this political burden by allowing visual and material experiments to take a leading role in the creation of architectural space and of the user’s impressions.
4. Trends in transparency
The following trends have been identified and defined by the author based on a general morphology of facades with emphasis on the number of glass layers (see Fig. and Table 1). This allowed for the isolation of five main trends, which are described in the four chapters that follow.
4.1 Redundant transparency
Redundant transparency is probably the most interesting trend to start with. This trend was identified and described by the author in 2014 in his paper titled Redundant transparency: the building’s light-permeable disguise. Redundant transparency occurs when lighttransmitting materials are used to “enrich the spatial depth of the spandrel region of a building’s facade without affecting its main important function of bringing light into the building” [3].
The use of light-transmitting materials does not affect the illumination of a building but visually activates large areas of the façade that were previously relatively inert. Shallow space behind this “redundant” glazing adds the impression of depth to the previously flat part of the building.
Originally, redundant transparency took the form of the so-called: (i) shadow-box, which consisted of a relatively shallow space behind glass, such as in the case of Deutsche Krankenversicherung headquarters in Cologne, Germany (arch: Störmer Murphy and Partners, 2005). This form later developed into much more complex solutions with entire buildings covered by (ii) a “cloche”, which means bell-shaped glass. The cloche, defined as an additional transparent layer of the outer envelope, originated in buildings in the early 20th century e.g., Steiff Factory (arch. Richard Steiff, 1903).
However, it became very popular as it proved to be surprisingly effective in shaping the microclimate in a building by mitigating the seasonal temperature differences. This was achieved by exploiting air circulation in the summer period and solar gain in the winter period. An excellent but not widely known example of this “cloche” solution is the glazed enclosure build over the go-cart racing track in Delft in Netherlands (arch. Cepezed, 2000).
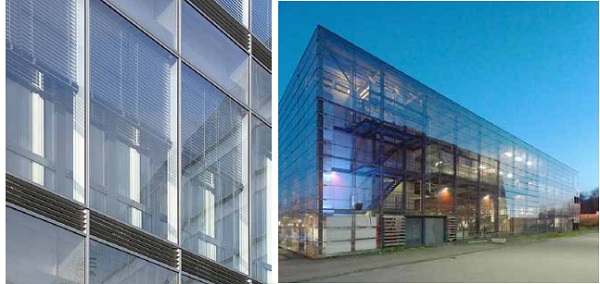
Fig. 4 Go-cart racing track in Delft (arch. Cepezed, 2000)
4.2 Veiled transparency, perceptual transparency
Although obstruction of transparency is not a new trend, it has recently gained in importance with the emergence of innovative technologies and materials that offer new formal solutions. This trend can be divided into two sub-trends, of which the first one has existed almost since the advent of glass while the second one is relatively new.
Transparency can be interrupted (i) heterogeneously, when “light transmission is blocked by elements that are randomly or evenly scattered in front of, or on the pane’s surface” [4] or (ii) homogenously, when a homogenous decrease in light intensity is experienced. Venetian blinds, perforated and meshed surfaces are examples of heterogeneous interruption, whereas various versions of translucent, hazy and foggy glazing represent the homogenous one.
Owing to many interesting discoveries that are being made in the field of materials science, heterogeneous interruption does not necessarily have to take the traditional form of obstructing device placed in front of the glass (like a shutter, roller or venetian blind).
The same could be achieved by printing, laminating or depositing a thin layer on the surface of the glass. Examples of such solutions include the screen-printed glass in Hôpital Jean Mermoz (arch. F.-H. Jourda, 2008), Clinique du Parc (arch. Xanadu, 2007) or small patches of reflective surface which create a pattern on the glazed façade of the Uni Carl Vogt in Geneve (arch. 3BM3, 2015) – see Fig. 5, 6, 7.

Fig. 6. Clinique du Parc (arch. Xanadu, 2007)
Fig. 7. Uni Carl Vogt in Geneve (arch. 3BM3, 2015)
Classical examples of veiling include the use of evenly translucent or foggy/ornamental glass that is embossed with a small-scale graphical or geometrical pattern. This type of material distorts the image transmitted through the glass and causes the elements behind it to appear hazy and foggy. Some architectural theoreticians notice the connection between this type of transparency and postmodernism and trace the beginning of this trend back to the writings of the French philosopher Jean Starobinski, who derives a foggy translucence from the ancient and archetypical “Poppea’s veil” [16]. Herbert Muschamp even says that “the skin of a building is not used to reveal but to hide” [9].
Light-scattering materials also behave differently on the optical level. The entire translucent pane emits scattered light and successfully blocks the image but lets the light to pass through. This is a feature of translucent light-permeable materials that changes the quality of light and thus gives a soft and hazy quality to the illumination. From an architectural perspective, translucency offers the unique possibility to dematerialize the building, to blur its boundaries and achieve visually different results in different daylighting scenarios.
The Silesian Museum in Katowice (arch. Pysal Ruge Architekten, 2013) is a good example of the use of ornamental glazing embossed with the so-called frost-flower pattern, while the headquarters Sotax AG (arch. Itten+Brechbühl, 2013) could serve as an example of the use of a uniformly translucent façade. The new Credit Suisse Backoffice (arch. Burckhardt+Partners, 2012) offers an even more exciting visual experience as the building is equipped with “recessed ribbon windows with translucent glass balustrade elements” [10] which make the areas where translucent panes are mounted seem out of focus, see Fig. 8, 9, 10.
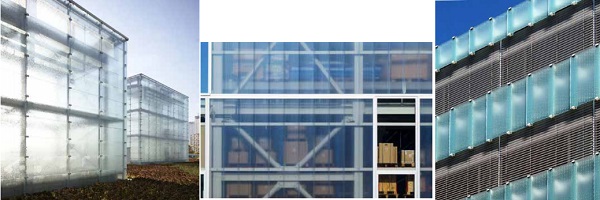
Fig. 9 Headquarter Sotax AG (arch. Itten+Brechbühl, 2013)
Fig. 10 New Credit Suisse Backoffice (arch. Burckhardt+Partners, 2012)
Small-sized meshes or perforated surfaces (although typologically heterogeneous) are optically perceived as a homogenous decrease in transparency. This phenomenon of perceptual transparency occurs when the openings in such meshes or perforations are beyond the limits of the spatial acuity of the human eye. The perforated surface/mesh becomes evenly transparent. This perceptual phenomenon is eagerly used by architects as it produces the effect of transparency without the use of optically light-permeable materials.
There are many solutions that take advantage of this technology ranging from a glittering mesh, such as the one on the façade of the De Baljurk in Hague (arch. Eric Vreedenburgh, 2005) to perforated metal sheets which not only create the effect of transparency, but simultaneously produce moiré fringes. This sometimes unwanted byproduct is especially visible in the expanded metal cladding of the recently refurbished Toni-Areal development in Zurich (arch. EM2N Mathias Müller und Daniel Niggli, 2014), see Fig 11, 12.

Fig. 12 Toni-Areal development in Zurich (arch. EM2N Mathias Müller und Daniel Niggli, 2014)
5. Multiplication
The multiplication of optical phenomena in façades was initially a side-effect of the deliberate use of an extra layer of glass in order to improve the thermal performance of windows. This “doubling” trend peaked in the mid-1990s with the development of the technology and methods of calculating air flow (computational fluid dynamics) and assessing the climatic performance of double facades, which in turn offered evidence supporting the choice of a given technology.
Double façades also provided additional space for solar gain regulation devices (rollers or blinds) thus eliminating the need to use mirrored glass to control the insolation. This important change in technology allowed for the new optical characteristics to appear. Since daylight plays a key role in the perception of transparency of a building, the elusive appearance of its façade depends very much on the viewing conditions.
This phenomenon has become the most interesting feature of new multiplied transparent walls. In their designs architects started incorporating the effects of multiplied optical phenomena, such as decreased transmission and overlayed reflections, in order to achieve rhythm, proportion and balance.
Optical phenomena are produced by all smooth surfaces. A single pane will both transmit, absorb and reflect light. Overlayed reflections lead to the formation of various optical illusions. As stated by Eve Blau, transparent walls “visually project spaces onto, through, and beyond one another” [2].
The key visual effects that deserve a brief mention include: (i) the apparent loss of image focus, i.e. a blurred reflection, such as in the Lightcube Office in Zurich (Fischer Architekten, 2006) where “material transparency of the walls” is converted “into perceptual opacity” [2], (ii) the varied reflections produced by positioning the glass panels at different angles, e.g. Casuariestraat, DGMR (arch. Fokkema Partners, 2011), (iii) apparent duplication of the elements of the structural frame, as the light is zigzagging between panels, e.g. the façade of Bern Train Station (arch. Atelier 5, 2003).
Under certain lighting conditions the reflection of the surrounding area can be so intense that it is very difficult or even impossible to see the double-skin façade, as in the case of the Bockenheimer Landstrasse office building (arch. KSP Architekten, 1998), see Fig, 13, 14, 15.
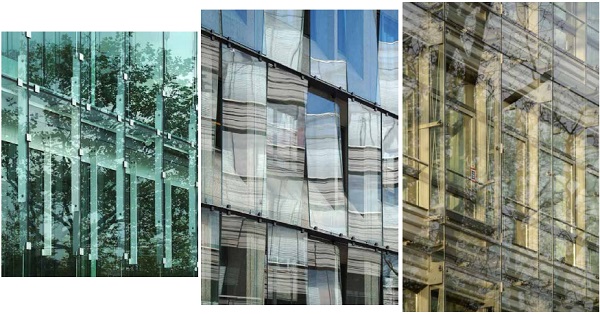
Fig. 14 Casuariestraat, DGMR (arch. Fokkema Partners, 2011)
Fig. 15 Bockenheimer Landstrasse office building (arch. KSP Architekten, 1998)
Notable buildings and concepts that are usually quoted by architecture critics, such as Tres Grande Bibliotheque proposal (OMA, 1997), Institute for Hospital Pharmaceuticals (Herzog de Meuron, 1995), and Kunstmuzeum Winterthur (arch. Gigon & Guyer, 1995), represent the multiplication trend which, at some point, gave birth to the abovementioned redundancy trend.
6 Smart glazing
The emerging trend of regulated transparency is undoubtedly a novelty. Changing light transmission properties within the pane has been of interest to architects and engineers mainly because it can be used for microclimate regulation, but also because it helps to achieve a variety of visual, formal and architectural expressions. The optical results of the light flux regulation could be achieved by the application of various technologies.
Optical transparency can be altered: (i) qualitatively by changing the quality of transmitted light, as in the case of light-scattering PrivaLite glass by Sain Gobain, or (ii) quantitatively by changing the amount of transmitted light (e.g. by using suspended particle devices in transmission mode or by electrochromics, as in the case of Sage Glass).
The character of the change introduces a new dimension in the discourse on altered architectural transparency: the dimension of time. Transparency regulation techniques differ in the amount of time that is required to complete the change of light-permeable properties of the pane. The change can occur within milliseconds or may still be hardly visible after several minutes.
This inability to produce an instant change, as well as the price for square meter exceeding 500 EUR, are the main factors that limit the popularity of these technologies. As this technology advances, it is expected to overcome these limitations and become an important element of architectural practice. The first large-scale example of applying smart glass technology is the Chanel Ginza Façade (arch. Peter Marino Architect, 2004) store in Tokyo.
7. Discussion
When the subject of recent trends in architectural transparency is viewed from a broad, architectural perspective, several conclusions can be formulated. Based on the studied cases, trends in architectural transparency can be represented by schematic drawings that illustrate the number of the light-permeable layers and define the path of the light ray. The trends in transparency overlap as inspiration flows freely between designers, see Fig. 16.
![Fig. 16. Diagram of the studied transparency trends showing the facades in vertical section. Based on the general idea of Fig A 2.1.15 [6, p. 35].](/sites/default/files/inline-images/Fig16_4.jpg)
Seeing that elements of artificial or authentic space stratification are present in almost every analyzed trend, the transparency superposition seems to be the most prominent. As Ch. Schittich notes: “superimposing layers of various kinds – printing, louvres, etc. – over a glass skin can produce further variations within the transitional zone“ [14].
Those new elements which constitute the transitional zone could also be recognized as a case of “additive configuration of planes” as it is addressed by A.-C. Schultz in her extensive research on architectural overlaying [15]. This observation has been confirmed by many researchers and it raises the question why the overlaying of numerous light-transmitting layers is so frequent?
What stimulates architects to search for new ways of utilizing light-transmitting materials might be depth of the façade. Pane superposition could be one of the ways to achieve this. “The plastic effect of the facade within its immediate surroundings is essentially created by the offsetting of the individual surfaces within the facade and the resulting shadows” [6].
Nina Rappaport also observes that the “wake of postmodern discourse (…) has created a need for a visual surface simulation and depth” [12]. Paradoxically, many architects – following Mies van der Rohe’s statements that glass itself provides sufficient variability to the façade – simultaneously seek additional measures to spatially activate what is commonly seen as a “boring flat glazed wall”. This is probably deeply rooted in human appreciation of beauty. For the vast majority of non-expert viewers only the sculptural aspects are recognized as aesthetically pleasing.
The multiplication of layers of glazing on the façade allows for the stratification of space and the differentiation of planes. It also produces effects that were previously absent e.g.: (i) it connects spaces visually without providing the spatial connection – thus avoiding exchange of air, (ii) it fastens elements to the glass – in technical terms – but they seem to be hanging “in the air” if viewed in certain lighting conditions, (iii) it sculpts with light creating space which is much more daylightdependent. Glass layering can also be seen as a way of building up architectural space, or, as Yoshinobu Ashihara labels it, “space that is created centrifugally” [1].
Another reason might be the recent change in the function of the façade. In his influential book Complexity and Contradiction in Architecture from the early 1960s, Robert Venturi devised a new division of a building into its “volume” and its “façade” [17]. Terence Riley described a very similar mechanism of “shifting the objects meaning from its form to its surface” [13]. This “transformed the building from the monolithic form into the act of communication – a symbol, a message bearer” [7]. thus strengthening the role of the façade itself.
This, however, is not an entirely new approach. The façade has always been seen as more than mere protection against weather. It has symbolized prestige and power, first with the use of stone, now through glass and technology, which perform a similar function but offer easier and more direct communication. It is no longer necessary to be an expert in Greek mythology – as it was before – to understand the message of the architect.
Now this information can be communicated more directly and understood by the observer. Media facades present the most recent type of information-infused transparency and, most probably, are paving the path to the future of the façade industry. New technologies also facilitate the communication of new architectural ideas to the audience, thus creating new social values and stronger relationships among the people.
8. Conclusion
This brief study of transparency trends identifies the main trends and opens the way for much more extensive study in the future. Judging from the abovementioned solutions, the increase in spatial depth of the façade is no longer an emerging trend, but has become a well-established practice. However odd it may seem, this trend coincides with an equally strong tendency of both image blurring and transmission interruption. Moreover, in many cases these trends reinforce each other or blend. Glazed façade design has now become more of an art than ever before. The demand for new technologies will stimulate innovation in the field, with possible focus on smart solutions in the near future.
9. Aknowledgment
This paper was funded by the Polish National Science Centre grant entitled: “New trends in architecture of transparent facades – formal experiments, technological innovations ”, ref. no. 2014/15/B/ST8/00191.
References
1. Ashihara, Y.: The hidden order. Tokyo. New York (1989)
2.Blau, E.: Inventing New Hierarchies, 2010 Laureates Essay for The Pritzker Architecture Prize, The Hyatt Foundation. 1–7., http://www.pritzkerprize.com/sites/default/files/file_fields/field_files_inline/2010_essay_0.pdf (2010). Accessed 16 March 2017
3. Brzezicki, M., Redundant Transparency: The Building’s Light-Permeable Disguise, Journal of Architectural and Planning Research. 31:4, 299–3014 (2014)
4. Brzezicki, M.: Light-transmitting energyharvesting systems. Review of selected case-studies. Engineered Transparency. International Conference at glasstec, Düsseldorf, Germany, (2016)
5. Forssbaeck, J., Oxelheim L.: The Oxford Handbook of Economic and Institutional Transparency. Oxford University Press, Oxford (2015)
6. Herzog, T., Krippner, R., Lang, W.: Facade construction manual (1st ed.) Birkhauser, Basel (2004)
7. Mack, G.: Buildings with Images [in;], Architecture Landscape Urbanism 3: Eberswalde Library, AA Publications (2000)
8. Montesinos, A.: SANAA Figuration/configuration, http://www.experimentalfields.com/wp-content/uploads/2013/12/SANAA.pdf (2014). Accessed 16 March 2017
9. Muschamp H.:, Buildings that hide and reveal [in:] Kipnis, J., Gannon, T.: The Light Construction Reader. Monacelli. 28–43 (2002)
10. New Backoffice, http://www.burckhardtpartner.ch/en/references/items/new-credit-suissebackoffice.html, Accessed 16 March 2017
11. Order, Clarity, Transparency: the Supreme Court in The Hague, Detail, 6, 488–490 (2016)
12. Rappaport, N.: Deep Decoration. 30/60/90 Architectural Journal. 11, 95–105 (2006).
13. Riley, T.: Light Construction. The Museum of Modern Art, New York (1995)
14. Schittich Ch.: New Glass Architecture – Not Just Built Transparency. Detail, 3. 340-341 (2000)
15. Schultz A.-C.: Time, Space and Material: The Mechanics of Layering in Architecture. Edition Axel Menges, Fellbach (2015)
16. Starobinski, J.: Le voile de Poppée, [in:] , L’oeil vivant: Essai. Gallimard, Paris. 9–27 (1961)
17. Venturi, R.:, Complexity and Contradiction in Architecture. The Museum of Modern Art, New York (1997)

