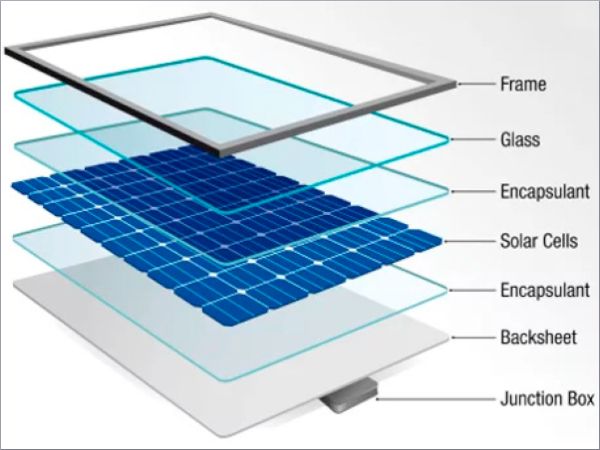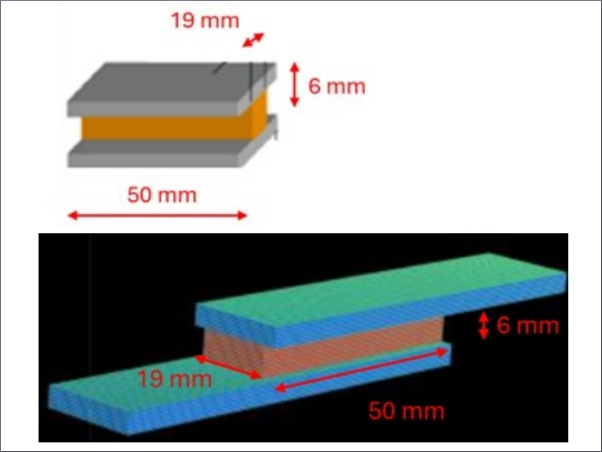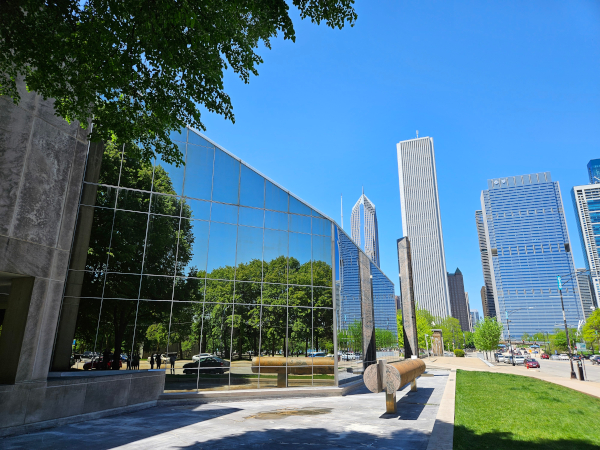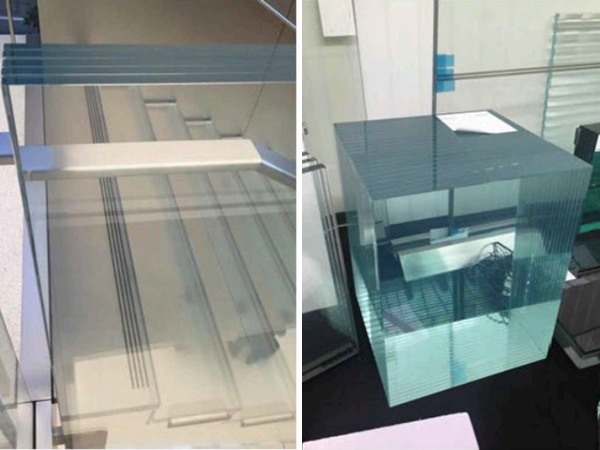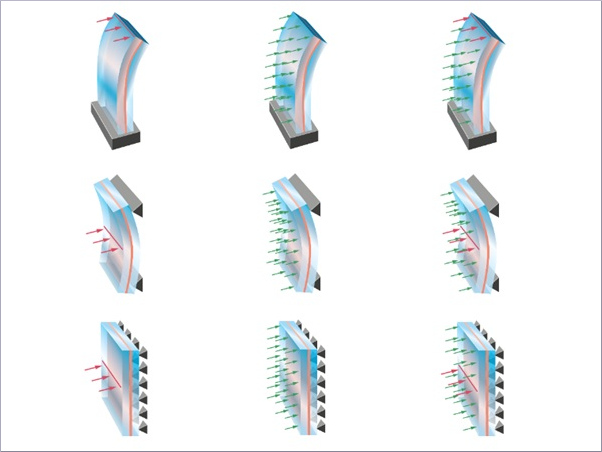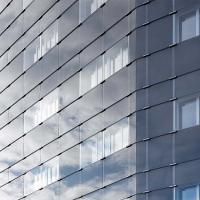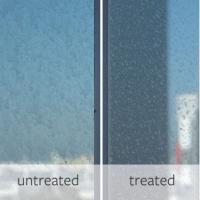Authors: Esam M. H. Ismaeil1,2,* and Abu Elnasr E. Sobaih 3,4,*
1Civil and Environment Department, College of Engineering, King Faisal University, Al-Ahsa 31982, Saudi Arabia
2Architecture and Urban Planning Department, Faculty of Engineering, Port Said University, Port Said 42526, Egypt
3Management Department, College of Business Administration, King Faisal University, Al-Ahsa 31982, Saudi Arabia
4Hotel Management Department, Faculty of Tourism and Hotel Management, Helwan University, Cairo 12612, Egypt
*Authors to whom correspondence should be addressed.
Source: Buildings 2023, 13(5), 1110; ; MDPI
DOI: https://doi.org/10.3390/buildings13051110
(This article belongs to the Collection Buildings' Thermal Behaviour and Energy Efficiency for a Sustainable Construction)
Abstract
Enhancing contractual construction project documents with sustainability and green building requirements reflects growing concerns for the majority of organizations in hot zone districts. The aim is to provide a healthy, best functional performance, safe environment with occupant comfort, and an efficient building performance as an environmental-friendly building. This research study develops a holistic evaluation system for the façade composite of contractual documents. The aim of the current study was to enhance building energy performance under the sustainability rating system focusing on adapting active envelope energy applications. The research used technical evaluation with energy simulation based PVsyst V7.1.0 software and contractual status evaluation for an ongoing unique case study project in Saudi Arabia. Feasibility analysis was carried out for a sustainable active envelope using the adopted specifications of the Building Integrated Photovoltaics (BIPV) façade item instead of the contractual passive item in the Giftedness and Creativity Center project. The project was registered in the sustainability rating system called Leadership in Energy and Environmental Design (LEED). The results showed that using BIPV facades as an active renewable energy source enhances building energy performance over the project life cycle. Additionally, it generates 68% of energy demand as a nearly-zero energy project. Several other advantages include lower cost than tender cost without any contractual conflicts, energy savings per year, project upgrade to the platinum certificate, added value to the public investment, CO2 emission reduction, and barrels of oil saved.
1. Introduction
Ensuring sustainable future is a key objective of the UN 2030 vision, which is highly acknowledged by the UN General Assembly under the Sustainable Development Goals (SDGs) which aim at achieving a comfortable and safe life, planet protection, development plans to prevent hunger and poverty, and reducing environmental degradation [1]. The SDGs include 17 goals, 169 targets, and 244 indicators [2,3]. The goal number 7 in SDGs aims to enclose the affordable and adoption of clean energy, which has become the priority of many countries worldwide.
Saudi Arabia is the top country among the Gulf cooperation countries GCC in electricity consumption. Figure 1 illustrates the growth consumption of electricity for the six GCC countries from 1990 to 2018 [4,5]. The carbon emissions from energy consumption have a long-term effect on the economic development in GCC [6,7,8]. Saudi Arabia is the top among the GCC countries in CO2 emissions where it produces 471.82 M tonnes of CO2 (18 tonnes of CO2/person). Figure 2 shows the forecast of CO2 emissions from 2011 to 2050 in GCC countries [9,10]. Therefore, the GCC countries, via new policies, measures, and legislative instruments, are promoting sustainable urban development and clean energy efficiency aspects, e.g., PV systems technology [10,11,12,13,14].
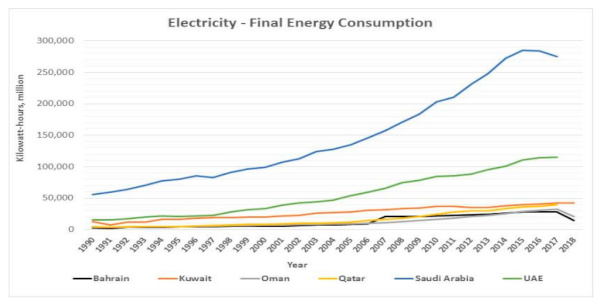
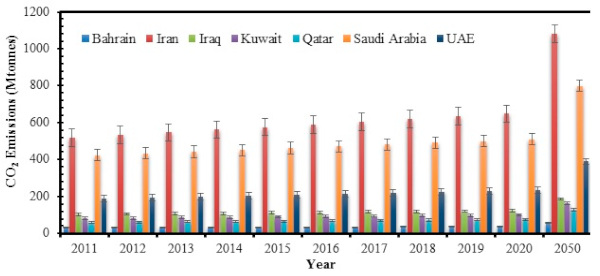
The Saudi Arabia Kingdom (KSA) with 2030 Vision, is aiming to regulate the newly constructed buildings after the country was labeled with the highest ecological footprint in 2007 [15]. The major goals of KSA 2030 Vision include a good life for society, a flourishing economic status, and an aspirant Saudi nation [16]. The three main goals comprise nine sub-goals with broad line projects and implementation measures, especially in energy aspects, 13 implementation programs to achieve the 96 strategic objectives [17,18,19]. The report of the renewable energy projects development office at the Ministry of Energy, will reduce the domestic energy consumption which is expected to exceed 120 gigawatts by the year 2032 [20].
The national renewable energy program under the prosperous economy goal aims to establish the largest solar energy project plant in the world (located between 35° north and 35° south of the Kingdom) to generate 200 gigawatts at the cost of USD 200 billion in 2030 via solar plants. The first stage costs USD 5 billion with a capacity of 7.2 gigawatts [21,22]. The second stage is in Sakaka city—Al-Jouf region with 300 megawatts of clean energy for 45,000 housing units. The third stage offers 12 projects in phases with a total value of about USD 4 billion and produces 6.77 MW [21,22]. The solar system in construction projects in Saudi Arabia is still limited, where the use of renewable energy production in building roofs is about 1.6% of the existing renewable energy in Saudi Arabia. The KSA Vision plans to make the Kingdom a global logistics hub, promoting mining and energy industries, and solar systems in construction projects in line with the gulf standards for green building construction projects, which became mandatory procedures for all local municipalities in the major gulf countries [23,24].
1.1. Sustainable Rating Systems
Green and sustainable buildings contribute to a better environment, sustainability processes, and benefits to building owners and users throughout the project lifecycle [25]. The regulations, which were addressed in green buildings, include a coalition of more than 80 countries around the world become mandatory in most of these countries in the building code for all public and private sector construction projects [26]. Qatar has incorporated QSAS and GSAS certification in green building, comprising 140 sustainability assessment mechanisms, divided into eight sections [27,28]. Abu Dhabi green building regulations is running under the name of the pearl rating system in UAE and is the sustainability rating system for UAE to support sustainability from design to implementation to operation, including communities, buildings, and villas [29]. Lebanon has a Lebanese Green Building Association LGBC as a cedar system for green building evaluation and assessment [30]. Saudi Arabia established a sustainable building program and launched a building sustainability assessment “Mostadam” aims to raise the quality of life in residential buildings besides reducing water and electricity consumption, which will positively affect family health, the building internal environment, and reduce the operational cost [22,31].
LEED is an American sustainability rate system that supports buildings to consider a triple bottom-line approach to achieve returns for people, planet, and profit. LEED 2009 consists of rating systems for new design and construction, building operation, houses, and residential neighborhoods. Five overarching categories correspond to the specialties available under the LEED program called LEED rating systems, consisting of credit and prerequisites for the green building certification program [32,33]. The LEED 2009 system established points of potential environmental impacts and human benefits for each credit. LEED v4.1 version includes efficiency selections of energy, water, site, material, daylight, and waste management. The LEED rating system consists of perquisites, credits, and points that could be managed in a points system or a scorecard in eight categories with a total of 110 points. The four certification levels start from certified (40–49 points), then silver (50–59 points), gold (60–79 points), and platinum (80+ points) [32,33,34].
BREEAM is the British Research Establishment Environmental Assessment Method, which is the sustainability assessment for buildings, master planning, infrastructure, and asset conservation [35,36]. The Australian Green Star rating system uses a robust assessment process. [37]. The common international sustainable building certification and rating systems are LEED, BREEAM, and DGNB—“German Association for Sustainable Building”. A comparison between these international well-known rating systems is illustrated in Table 1. The BREEAM and LEED have several advantages, a strong system and large market use with a score of more than 75 points [38,39].
Table 1. Review comparison of well-known sustainable rating systems.
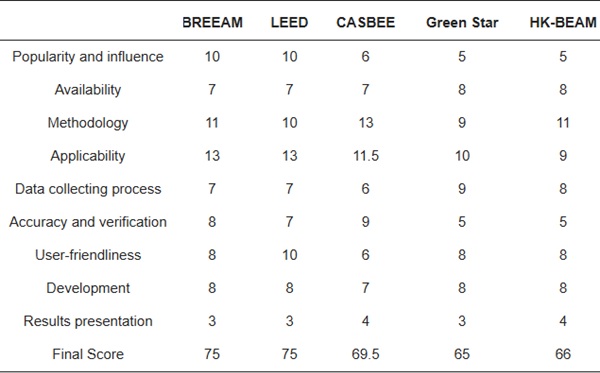
1.2. Solar BIPV Modules in Building Envelopes
Different types of Solar PV panels serve different needs and purposes, while the classification by generation focuses on the materials and efficiency of different types of solar PV panels. The PV panels in the first-group solar are the traditional types of solar PV panels made of monocrystalline silicon or polysilicon, which are most commonly used with efficiency 21–23%. The PV panels cells in the second-group solar are thin-film solar PV cells (TFSC) such as silicon, cadmium, amorphous silicon solar PV cell, or copper onto a substrate, primarily used for to integrate buildings with photovoltaic power stations or smaller solar PV systems with efficiency 15–41%. The PV panels in the third generation solar include a variety of thin-film technologies; most of them are still in the research or development phase using organic materials. and some using inorganic substances, e.g., CdTe, concentrated PV cell curved mirror surfaces, CVP, and HCVP [40,41] with efficiency 15–18%. These different renewable resources and energy storage systems can reduce CO2 emissions and costs by 50% [27,42] and affect financial returns [35,38].
The application of photovoltaic PV as a construction element in architectural structures and buildings is an abbreviation of the building-integrated photovoltaic BIPV. The key market driver for building integrated photovoltaics (BIPV) was the European Directive 2010/31/EU [43]. The BIPV facades consider the energy road map for several countries in the construction industry [44]. The advantages of using BIPV façades are the production of renewable electric clean energy, contributing to increase the degree of buildings sustainability towards net-zero energy construction [45], producing more renewable energy on-site or close to the building, and support for CO2 and heat island reduction [46]. Planning buildings with multifunctional BIPV systems is an essential for architectural design and environmental concern [47].
BIPV module surfaces are manufactured as flat or flexible type to be integrated in the building envelope. BIPV efficiency and productivity, which can be installed on roofs and façades, are affected by orientation, shading, and surrounding surfaces reflections [48,49]. Figure 3 shows the component of BIPV panels and Figure 4 shows different international examples of BIPV facade design with the production rate [50].
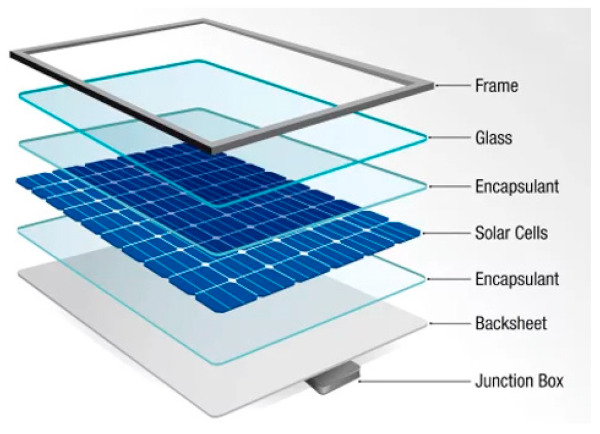
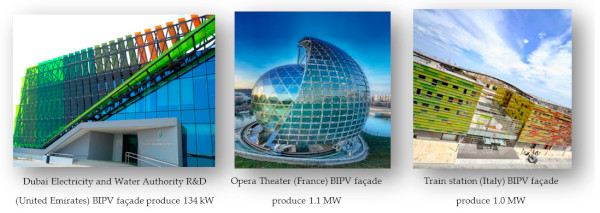
The idea of integrating PV panels with the building elements increases the prospects of renewable energy systems, and the assessment of BIPV potential is considered as a preliminary fundamental step towards supporting public decision-makers to achieve energy transition goals [51]. The global BIPV market experienced fast growth, and the annual worldwide BIPV market was predicted to be more than 11,500 MWp in 2019 with high investment in the solar energy market. Table 2 shows the global installation forecast of the BIPV growth from 2014 to 2020 [51,52].
Table 2. The global installation forecast of the BIPV growth from 2014 to 2020 (MW).
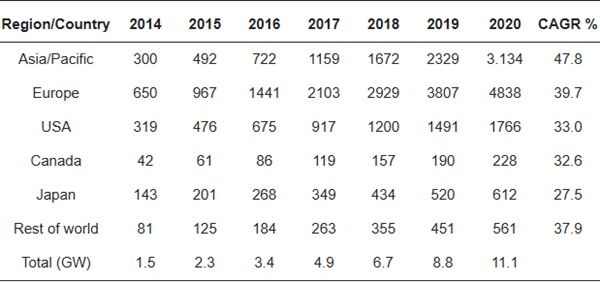
This research discusses a holistic approach, which presents a comprehensive guideline of measuring and calculating the specifications of sustainable clean energy in the construction industry. The research adopted this approach in a pioneer case study to achieve the triple bottom sustainability benefits in energy consumption for an ongoing construction project inside an existing public campus in Saudi Arabia. Therefore, significant goals could be accomplished. First, at the project level, complete analysis and simulation were conducted to improve the specifications of the external envelope. It contributed to shifting the building towards a nearly zero energy building by covering more than 68% of the needed energy from renewable energy resources. It also contributed to the sustainability ranking of the case study in the sustainable rating system without any contractual conflicts. Second, at the campus level, a complete actual sustainable guideline approach was presented to the decision maker to apply the results to the remaining 76 campuses construction project. This contributed to reduction of the energy consumption, CO2 emission, and heat island loads, and enhancing the skyline looking at the whole campus. Third, at the Saudi Arabian level, these guideline specifications submitted an actual updating of applying renewable energy regulations and specifications. The significant contribution of the building facades and rooftops is to contribute to the required clean energy resource as a part of the Saudi vision 2030.
The study analysis for the case study built its approach based on two phases. The first phase is a numerical feasibility comparison in energy performance between the tender façade composite design and the new façade composite design. The second phase is the calculation of the clean energy production value and potential quantity of the sustainability points in energy performance. It can be applied in the case study to upgrade the existing sustainability ranking. The case study which was selected is registered in the LEED NC v3 sustainable rating system and awarded 37 points in the design phase and possibly pending 31 points in the construction phase. The holistic approach focuses on upgrading the design system of the building envelope from a passive energy envelope to an active energy envelope based on technical feasibility assessment and numerical comparison analysis, giving due consideration to project execution status, project cost, contractual situation, environmental impacts, and excellency needs.
The study opens the gate for various studies for improving contractual construction project documents with sustainability for enhancing building energy performance, under the sustainability rating system focusing on adapting active and passive envelope energy applications. Therefore, the next main questions arose. What is the practical approach to modifying contractual construction project documents to improve the building energy performance? Is it worth making a cost analysis to convert the passive envelope to an active envelope? What are the contractual risks encountered in the project in this case ? To answer these questions, the paper highlights the main research problem and explores the methods used. Then, it presents the results of the evaluation and assessment for the numerical calculations of the design of a new solar module cladding to the case study shell. The paper then concludes the research and discusses its limitation and future search venues.
2. Methodology
The energy efficiency enhancing process using the composite active facade based renewable energy technologies system to adapt contractual construction documents to the sustainability requirements in public building is an increasing concern. It aims to maximize the environmental benefits. The case study project was registered in Leadership in Energy and Environmental Design LEED organization (LEED NC v3) to obtain golden certification with 68 points (37 point in design document—31 points expected after project handover) according to first design document review. The study used PVsyst V7.1.0 software for data analysis, the design process, and the sizing system for solar systems, performing a simulation run system, and a comparison analysis. PVsyst V7.1.0 software specifies parameter details, and analyzes fine effects such as thermal behavior, wiring, module quality, mismatch and incidence angle losses, horizon (far shading), or partial shadings of near objects on the array. Results include several dozen simulation variables displayed in monthly, daily, or hourly values [53]. The outcomes are the specific PV production (kWh/kWp year), annual PV production (MW), and the performance factor. The research used HAP software for energy analysis to make energy consumption comparisons, to operate design costs, and support green building design alternatives in buildings [54].
The holistic evaluation used technical feasibility assessment and numerical comparison analysis. It aims to explore the quantity of the upgrading process for the sustainable points earned in energy and atmosphere EA criteria of the sustainable rating system in LEED NCv3 in a unique project in Saudi Arabia as a case study between 2019–2022. Therefore, the holistic evaluation was conducted based on two stages. The first stage was designed based on PVsyst V7.1.0 software for energy simulation, focusing on the main shell skeleton envelope structure. The study conducted the numerical feasibility comparison between the tender façade design document, consisting of composite aluminum with tempered glass. It also redesigned the facade with BIPV modules to calculate energy improvement quantity, considering the unbalance in bidding value status.
The second stage involves adjusting the results according to energy improvement quantity in the first stage. Therefore, the study explores points obtained in an energy sustainable rating system score based on using the available points in two credits from energy and atmosphere EA criteria. The first credit is EAc2: on-site renewable energy credit, while the second credit is EAc1: optimized energy performance credit. The study used the data from three essential sustainable ranking tables from LEED NC v3 to explore and illustrate the study results. Table 3 illustrates the sustainable 7 criteria with a total of 110 points in LEED NC v3. Table 4 illustrates sustainability credit and points in US LEED NC v3. Energy and Atmosphere (EA) criteria. It consists of 3 perquisites and 6 credits with a total of 36 points. Table 5 illustrates sustainable credit and points details in Energy and Atmosphere criteria including sustainable points in credit EAc1: optimized energy performance and credit EAc2: on-site renewable energy. It is used as an achievement parameter in energy generation [31,32,33]. The other parameters to evaluate the feasibility of the results include a contractual impact study of this comparison and financial issue in variation order. The building shell skeleton was executed by the main contractor and the Chinese subcontractor. To make the final envelope from solar BIPV modules, high technical coordination of all technical teams was required [32,40].
Table 3. Sustainability credit and points in US LEED NC v3.
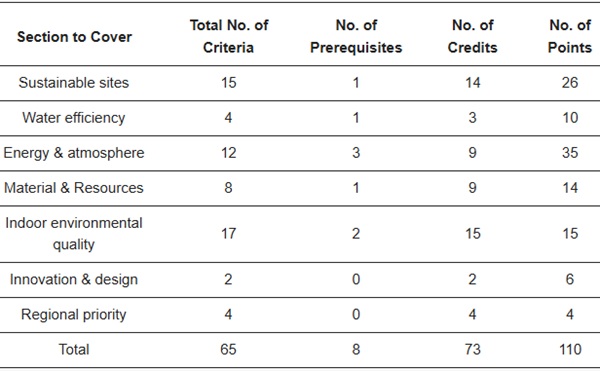
Table 4. Energy and atmosphere criteria in LEED NC V3 (35 points).
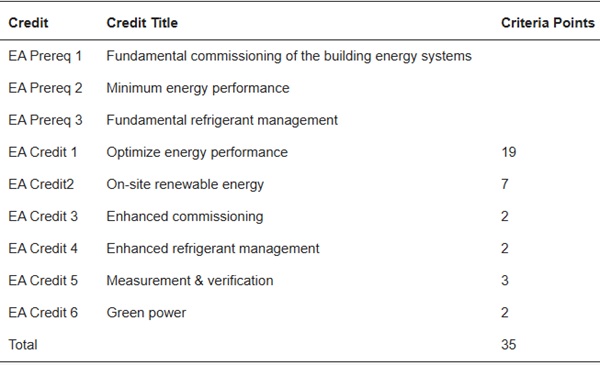
Table 5. Sustainability points in Credit EAc2: on site renewable energy, and Credit EAc1: optimize energy.
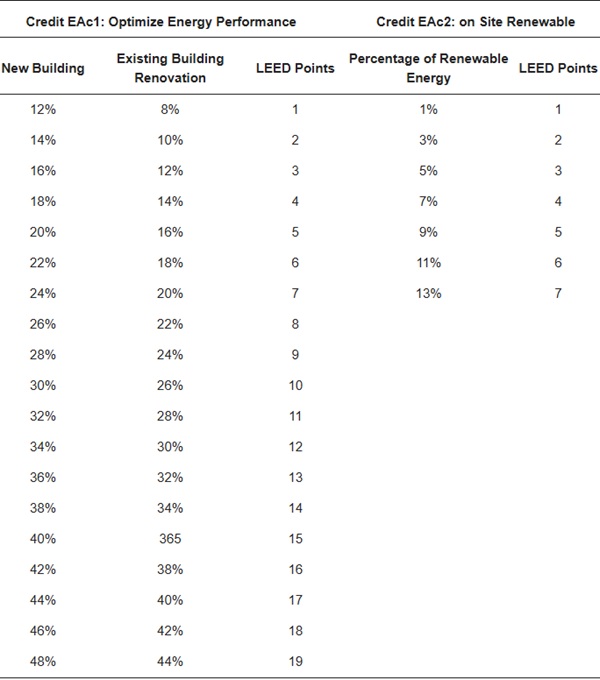
2.1. Case Study
The case study project is one of the important projects at the King Faisal university campus. The design of the project was started in 2015 in accordance with the strategic plan of the university under the name of the project of the center for talent and the center for research and consultation. It aimed to support the university’s strategic objectives in developing talent and research and experimental studies for students and faculty members. It also aimed to become one of the centers for research and development as well as to achieve the Kingdom’s vision in developing human energy [54]. The building was designed with a unique design on a building area of about 15,000 square meters, with a basement and four recurring floors. Figure 5 illustrates the project tender ground floor and perspective. Figure 6 illustrates the tender shell steel structure with length 117 m width, 71 m, maximum height 35 m, and gate height 12 m in the conceptual design of the envelope from composite aluminum and structure glazing, which in its philosophy represents the human mind as a center of talent, sense, and development [54,55].
Both buildings under the shell form the left and right lobes of the mind. The building consists of 66 classes and training halls, seminar exhibition and discussion halls, halls for visiting researchers, and a modernized hall that can accommodate about 280 students. It also contains a large hall for students that can accommodate about 280 students. The building’s exterior envelope dimension is 117 m in length, 71 m in width, and 35 m in maximum height, with a total area of about 9520 m2 [54,55]. The envelope is a steel structure with 1200 tonnes, and the cover for the steel structure is designed from composite aluminum with 6200 m2 and double structure glazing with 3300 m2. Figure 7 illustrates the calculated electrical and mechanical energy load consumption in the tender design after execution which include the total demand loads for the building reaching about 1275 kW, including 355 kW for mechanical loads (air handling units, elevators, fan coil units, fountains, water pumps), 852 kW for power loads, and 426 kW for lighting loads [55]. The project in the design stage accomplished an energy cost saving of 23.23% which helps the project to obtain 6 points and raise the sustainability rating system points [54,55].
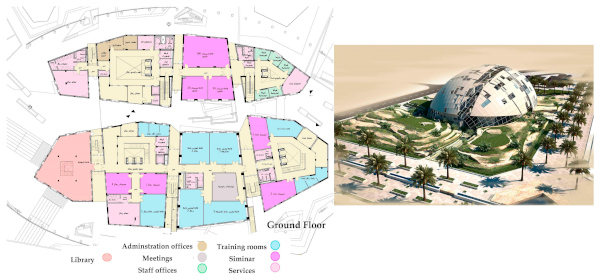


2.2. Case study: Energy Simulation Document
The study used PVsyst V7.1.0 software for energy simulation, focusing on the main shell skeleton envelope structure which structurally is separate from the building structure. The study divided the envelope into five main areas based on project longitude and latitude, solar zone radiation, and sun movement. Figure 8 shows the five division for the shell on the satellite image of the actual constructed case study project location with primary simulation for each area. The study conducted energy simulation for 4750 BIPV module design cover for the shell skeleton envelope. The results from using the PVsyst V7.1.0 software include simulation parameters, grid-connected system, near shading definition, main results, special graphs, loss diagram, cost of the system, financial analysis, CO2 balance. Figure 9 illustrates the simulation results for the final study, the solar BIPV module project using PVsyst V7.1.0 software.

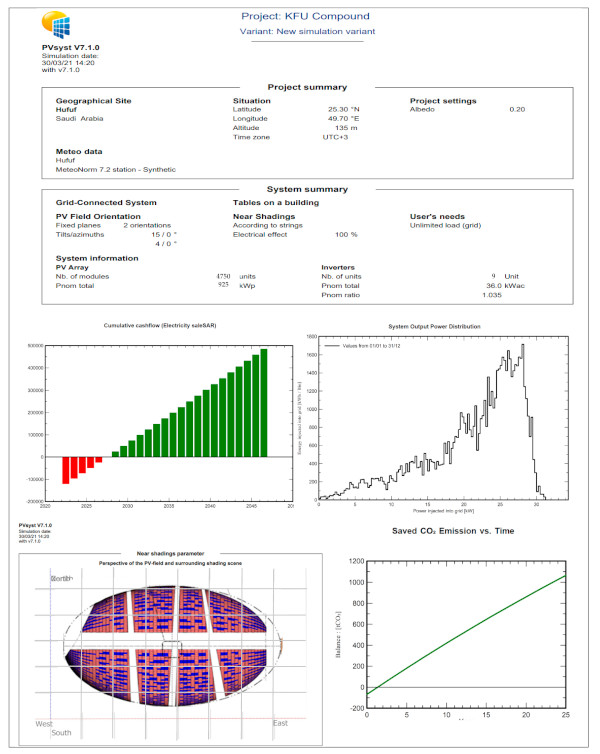
2.3. Case Study: Sustainable Rating System Document
The challenge for the building professionals and building designers in the sustainable design process is how a building meets all sustainable requirements. The project was registered in the LEED organization under LEED NC v3 rating system for golden certification. According to the design document review, the project obtained in total 68 points, including 37 points awarded in the design phase and potential expected 31 points that could be achieved in the construction processes phase. Table 6 and Table 7 illustrate awarded points distribution in the design phase of the LEED NC v3 sustainability rating system checklist for the case study project. It includes the Talent & Research Project which awarded points distribution in all criteria of the LEED NC v3 sustainability rating system checklist, the points distribution in the case study project design phase and that expected in the construction phase in all criteria of the LEED NC v3 sustainability rating system checklist—the sustainability score reached 37 points for the design document and expected 31 in the construction execution processes phase—and the points distribution expected in the construction phase after applying the case study results in energy and atmosphere EA criteria (EA credit1+EA credit2) in the LEED NC v3 sustainability rating system. The authors and sustainability team started to make full details of all points gained in the design phase. They focused on the attempted points to classify the potential to achieve more points in ongoing construction based on Energy and Atmosphere (EA) criteria [33,34,35]. The total criteria goal points in Energy and Atmosphere EA in LEED NC are 35 points. The project’s total awarded points in Energy and Atmosphere EA criteria were 8 points (6 points awarded in the credit optimized energy performance, and 2 points awarded in the enhanced refrigerant management) in the design phase review [33,34].
Table 6. Awarded Points distribution in design phase of LEED NC v3 rating system checklist for the case study project.
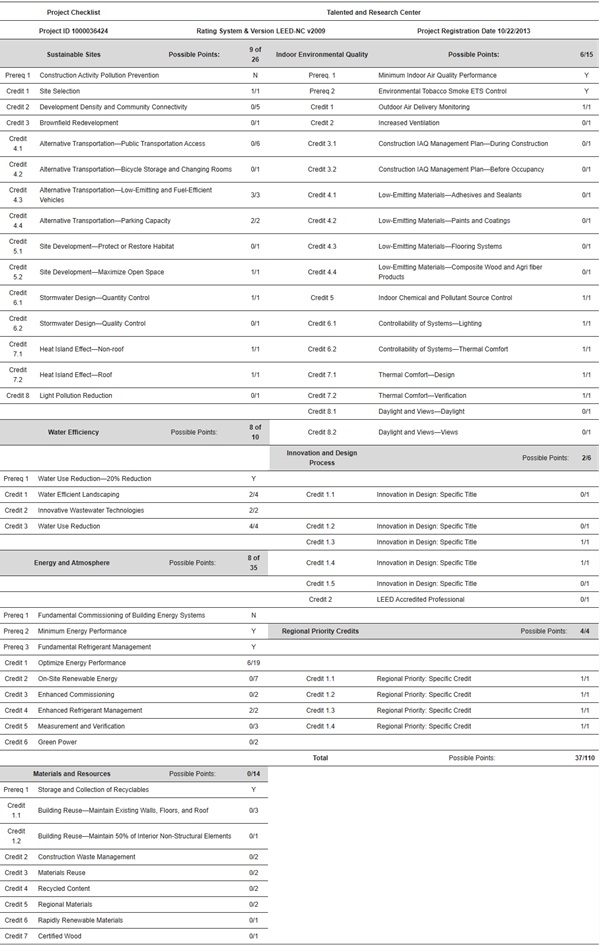
Table 7. The classification of points in energy and atmosphere checklist in LEED NC v3 sustainability rating system checklist in the construction phase for the case study project.
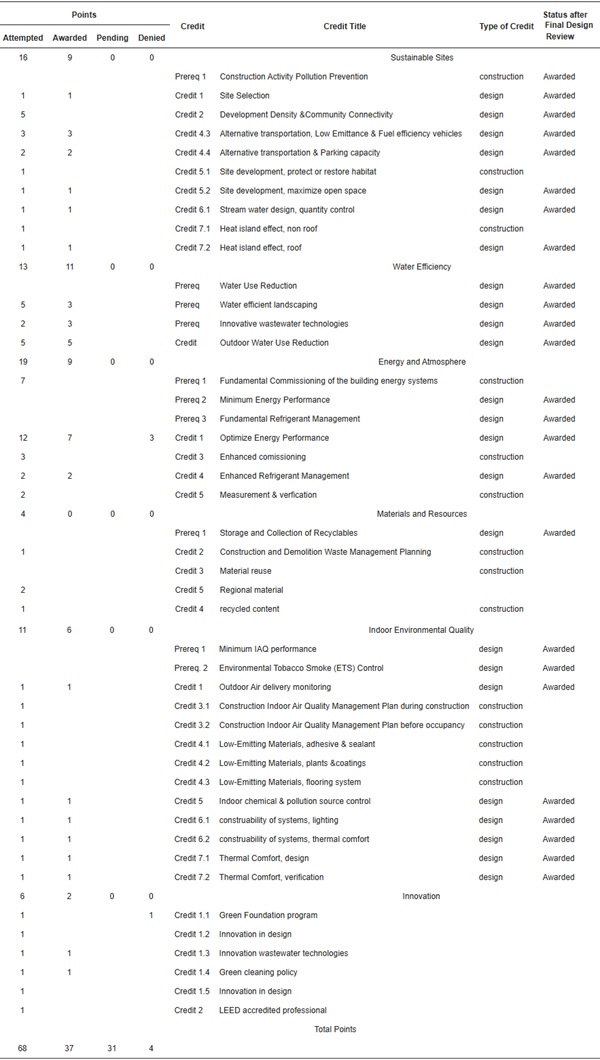
Therefore, the official sustainability team held more than 14 workshops to discuss upgrading the building tools, materials, and systems in a technical and financial study [53]. One important alternative was to convert the shell envelope from composite aluminum with 6000 m2 and tempered double glazing roof with 3500 m2 to solar BIPV modules as on-site renewable energy with an area of 9500 m2 to achieve five significant goals; first: enhance energy performance to build a pioneer project in the whole gulf countries in the public campus sector to achieve nearly net zero energy by retrofitting for the ongoing or existing project, second: avoiding the risk to the project of not be gold certification and achieve the potential to upgrade the certification to the platinum certificate, third: to achieve the modern architectural shape, fourth: maximize energy saving in total demand loads for the building, which reaches about 1.2 MWp, and fifth: to maximize the sustainability impacts, and extend the life span of the building while providing a healthy and safe living environment in cities as well as promoting a culture of green buildings based on international sustainability standards with actual application in hot areas [53,54].
Solar BIPV (building integrated photovoltaic) modules as renewable energy can significantly contribute to LEED certification. The solar BIPV contributes in the Energy and Atmosphere category (EA), e.g., on-site renewable energy credit, which offers up to 7 LEED points, demonstrating over 17% of the points for certification. Ventures chasing for certification through LEED-NC V3009 use the benefits of on-site renewable energy, which give up to 7 points for providing up to 13% of the building’s energy with on-site renewables as illustrated in Table 5. The performance of the venture was calculated according to the energy produced by the renewable systems as annual energy cost percentage of the building and the number of points achieved according to Table 5. Electricity and heat generated on-site were sold to the local grid connections at a premium stage. Nonetheless, this relatively humble delineation of what constitutes "renewable energy" has become more complex by integrating technologies. Hence, LEED-NC V3009 has attempted to define renewable energy more comprehensively [53,54,55].
3. Results and Discussion
3.1. Sustainable Rating System Impact
The study team members with external experts reviewed every detail related to the efforts made to draw the maximum benefits of building a shell structure envelope. It was carried out to enhance the sustainability team’s effort to raise the ability to be an active shell as well as to obtain the golden certificate from the LEED organization. In contrast, the project could submit another 20 points for energy and atmosphere credit in the construction phase process to have 51 points instead of 31 points. It means that the total points in the design and construction phases will be 88 points. This, the project will be under a platinum certificate instead of a gold certificate. These 20 points are explained in the succeeding paragraphs.
The credit EAc1: Optimize Energy Performance intends to increase energy performance levels behind the prerequisite standard to make the environmental and economic impact reduction associated with extensive energy use, by using option 1 mentioned in the credit for whole building energy simulation. The committee with experts demonstrated a percentage improvement in the proposed building performance rating as compared to the baseline building performance rating. The committee, with support from experts, also calculated the baseline building performance mentioned in ANSI/ASHRAE/IESNA Standard [56] (see Appendix G).
The sustainable team used solar BIPV energy PVsyst V7.1.0 software by applying 4750 bifacial monocrystalline solar BIPV modules with 310 W: 360 W power in different efficiency and transparent for the whole Solar BIPV shell envelope. 90.1-2007. The team used a software simulation for the case study building. According to the tender design and after electromechanical system selection by the site technical team using HAPP software, the total load connecting TLC was 1267 kWh (0.355 MW for mechanical equipment and 0.896 MW for power and lighting loads). It means that the total load demand TLD was 1367 kWh, resulting in 3700 MW/year with total cost (according to tariff cost 0.33 SAR/kW) of 1221.000 SAR/year. The project with an active shell can generate about 925 kWp with 1320 MW/year, with total cost (according to tariff cost 0.33 SAR/kW) of 436.000 SAR/year as a cost-saving. It presents about 36% of the total demand of energy in the project which can give 13 points in the rating system LEED NC v3.
The credit EAc2: requirements use on-site renewable energy systems to offset building energy cost intents to increase on-site renewable energy self-supply to reduce negative environmental and economic consequences. According to it, the team calculated venture performance by checking the energy produced by the active shell as a renewable energy system as a percentage of annual energy cost and use in the building. The active shell produces 925 kW/p and 1320 MW/year. The total demand energy TDL in the project is 1367 kWh and 3600 MW/year. Therefore, according to production hours, the percentage of energy produced from the active shell as a renewable energy source as kW/p is 68% of the total energy needed for the case study building. It enables the project to obtain 7 points in the rating system. Table 7 illustrates classification of points in the energy and atmosphere checklist in the LEED NC v3 sustainability rating system checklist in the construction phase for the case study project. Table 8 shows the classification of points in energy and atmosphere in the case study checklist in credit EAc2: on site renewable energy, and Credit EAc1: optimize energy performance in the construction phase.
Table 8. The classification of points in energy and atmosphere in case study checklist in credit EAc2: on site renewable energy, and Credit EAc1: optimize energy performance in construction phase.
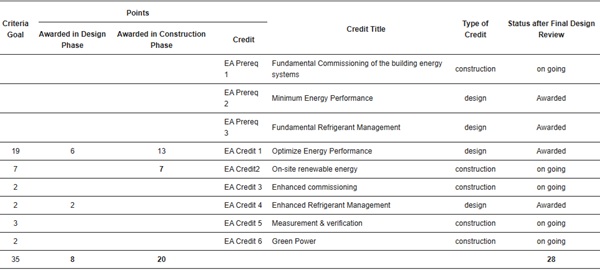
3.2. Contractual Document Conflict
The new item cost is less than 17% of the main contractor tender item price and could be contractually approved. Therefore, the authors reviewed and compared all tender bidders’ documents related to the shell structure component with the solar BIPV energy system cost as a new contractual item. They rechecked if there was any contractual conflict between the costs for all bidders in this item, so that any kind of contractual objection did not occur from any related authorized reviewers.
3.3. Execution Process Impact
The sustainable team coordinated with solar BIPV energy experts to submit design drawings between the existing shell structure and the active shell envelope from solar BIPV energy modules. The team also undertook the technical procedures to connect the solar BIPV system inverter. The main project electrical board was connected to the main building switchgear according to the distribution of the solar BIPV envelope and the remaining solar BIPV system components such as cables, junctions, and combiners. In addition, the execution time matched the project’s approved baseline schedule time. Table 9 shows the multi-benefits of using BIPV in the shell envelop compared with the tender envelope that affects reduction of 7 tonnes of CO2 annually and saving of oil burning consumption to about 7 Barrels/m2. The cost of the proposed solar BIPV modules is less than the cost of the corresponding item. Additionally, all building roofs are designed as outdoor areas. Thus, maintaining the financial balance of the project and increasing the size of the glass block with the use of solar cells in solar panels with different degrees of transparency increase the positive visual interaction between the outdoor and the indoor and the psychological comfort of the building’s occupants.
Table 9. The multi-benefits of using BIPV in shell envelop compared with tender envelope.
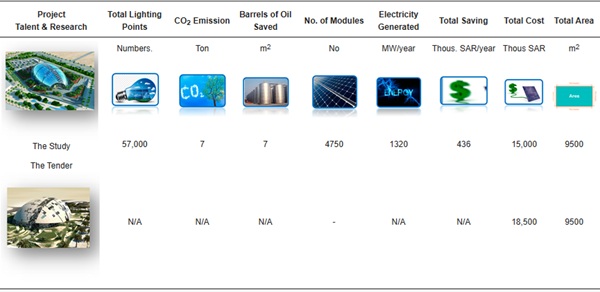
Figure 10 illustrates the comparison study of upgrading results in a sustainability rating system for the case study. It adds 20 sustainability points to shift the project to the platinum certificate as well as to prove all the advantages and goals mentioned in this holistic study. Applying the study proposal of using BIPV modules instead of composite aluminum with tempered glass in the construction phase processes assures that the project earned 37 points in the design document phase and 31 points expected in the construction phase. However, after applying the study proposal, the project earned 57 points in construction phase processes with 20 sustainability points extra.
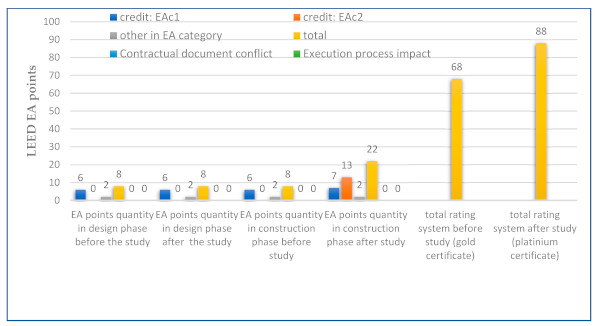
4. Conclusions
The Saudi Arabia Vision 2030 has three main axes. One of them is a prosperous economy, which aims to achieve production of about 50% of renewable energy from the total energy that Saudi Arabia needs based on solar plants. The construction projects are still not clearly considered in the policies and regulations. The construction projects contribute only 1.6% based on the official renewable energy 2020 statistic. Therefore, a holistic study as an assessment and evaluation approach for the selected case study inside a university campus as a public construction project in Saudi Arabia was conducted. The aim of this study was to provide a pioneering example for achieving a retrofitting process and a near zero energy campus to support the Saudi Arabia 2030 Vision. The holistic study explored the quantity of contributions in improving the energy performance and updating the bidding documents to achieve advanced ranking in the construction sustainability standards. The selected case study from the campus projects was the shell envelope of the talent and research center project. This project was under construction and was registered in the LEED to obtain the golden certificate in sustainability with a total of 68 points (37 points in the design phase and potential 31 points in the construction phase).
By applying the holistic approach and analysis for the entire contract documents for the shell envelope, significant goals were achieved. PVsyst V7.1.0 software was used for solar analysis to redesign and implement the steel dome covered with 30% double structured glass and 70% composite aluminum on a surface of 9500 m2 to give 4750 active BIPV solar panel panels on the entire surface of the case study building. It involved two comparative analysis stages. The significant goals included the upgrading of the building energy performance by generating electricity with approx. 925 kWp and about 1,320,000 kWh/year, which covers 68% of the energy building needs, achieving an annual saving of about 436 thousand riyals annually. The significant goals also include the building’s upgrading in the sustainability rating system from gold certificate to platinum certificate based on energy performance by obtaining another 20 points in credit EAc1: optimize energy performance and credit EAc2: on-site renewable energy. Other significant results include reducing 7 tonnes of CO2 annually and saving oil burning consumption to about 7 Barrels/m2. In addition, the cost of the proposed solar BIPV modules is less than the cost of the design bidding item, and transparency increased. Since all building roofs were designed as outdoor areas, this enhances the positive visual interaction between the outdoor and the indoor and the psychological comfort of the building’s occupants.
5. Limitations and Future Research Opportunities
This research focused on enhancing energy performance, upgrading the sustainability rating certificate, and adopting a nearly-zero energy project based on an active envelope to asset clean energy for a public campus project. Contractual assessment and technical evaluation with the latest PVsyst V7.1.0 software were applied in the construction project case study. The results could be limited for other public construction projects in the same context, but it has opened the door for future studies on public organization construction projects concerning the use of active envelope aspects such as commercial and healthcare projects. Additionally, design processes for economic and environmental impacts can be another area of future research opportunity.

