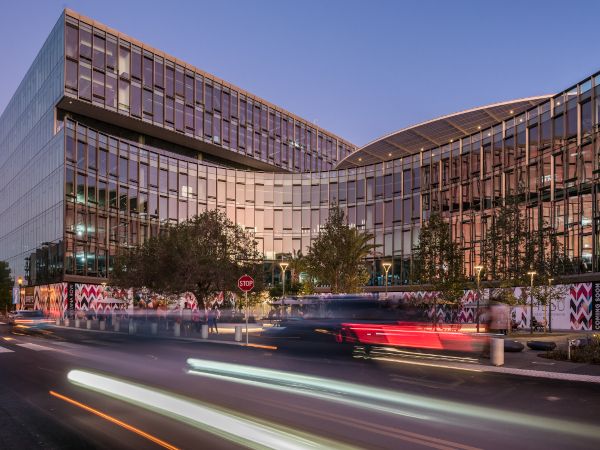
Date: 30 July 2025
700 Santana Row encompasses 28,000 square feet of retail space, 290,000 square feet of Class A office space and a 450,000-square-foot parking structure with 1,300 stalls. Its dynamic façade, made of Solarban® 70 glass by Vitro, and its LEED® Silver certification underscore its commitment to both aesthetic innovation and environmental responsibility.
This year marks two decades of Solarban® 70 glass, the industry’s most trusted and widely specified triple-silver-coated low-e glass. With over 700 million square feet shipped since its debut, Solarban® 70 glass has become a benchmark in performance and design. In a standard one inch insulating glass unit (IGU), Solarban® 70 glass delivers a solar heat gain coefficient (SHGC) of 0.27 and a visible light transmittance (VLT) of 64%.
The ideal balance of VLT, solar control and exceptional clarity provided by Solarban® 70 glass aligned perfectly with architect WRNS Studio’s vision for a dynamic and engaging design.
700 Santana Row features a metal facade with flowing curves that reflect sunlight and a translucent curtain wall design that brings natural light into its eight stories. A breezeway connects the public plaza to the office lobby and parking garage for better accessibility and connectivity. At the center, the building includes a public plaza that serves as a space for community gatherings, events, and activities.
700 Santana Row showcases a range of environmentally sustainable features, including cool roofs, water-efficient landscaping, an eco-friendly irrigation system, and the use of recycled materials. This innovative development transforms its surroundings, elevating the district from a renowned shopping and entertainment hub into a dynamic, integrated space for living, working, and leisure.
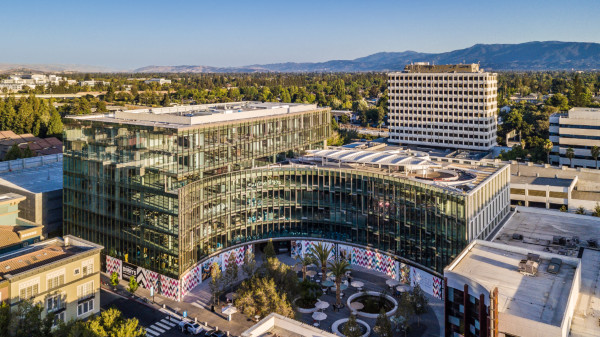
Project Credits:
- Architect: WRNS Studio
- Fabricator: Glassfab Tempering Services
- Glazier: Walters & Wolf
- Photography: Bernardo Grijalva
For more information about Vitro Architectural Glass, visit vitroglazings.com or call 1-855-VTRO-GLS (887-6457).
 600450
600450

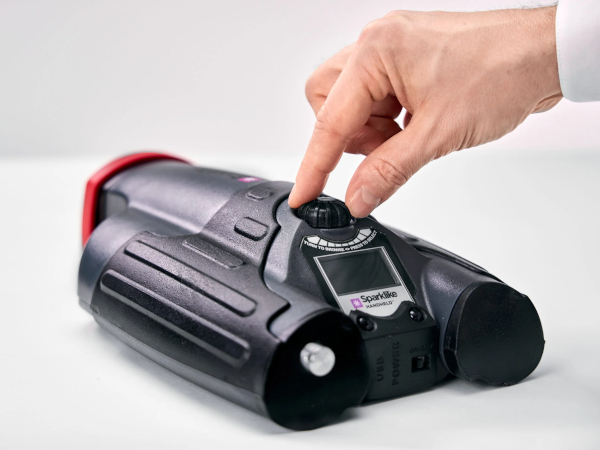


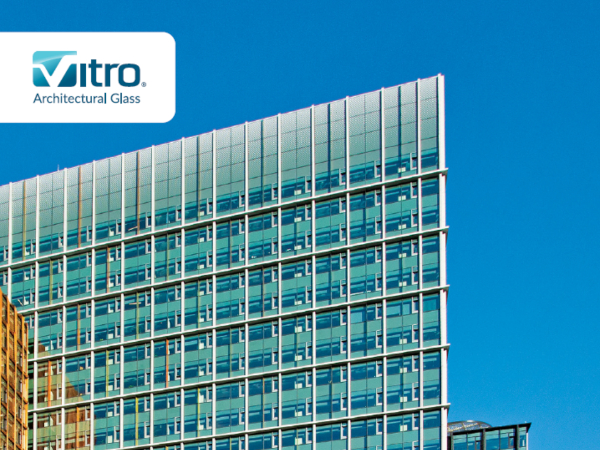
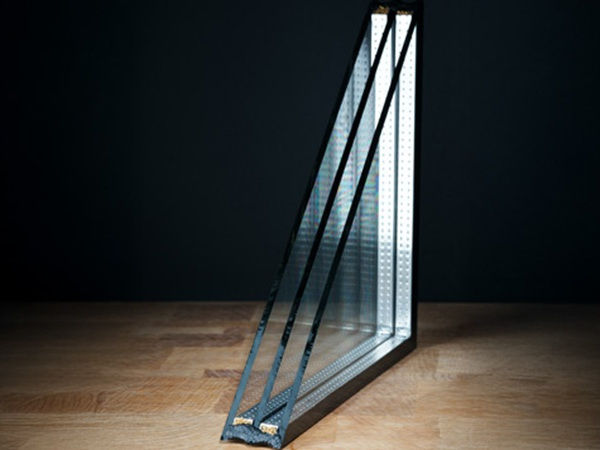







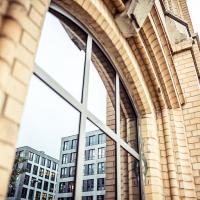
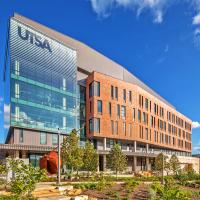

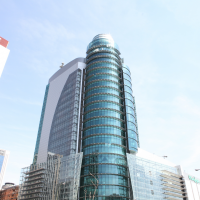

Add new comment