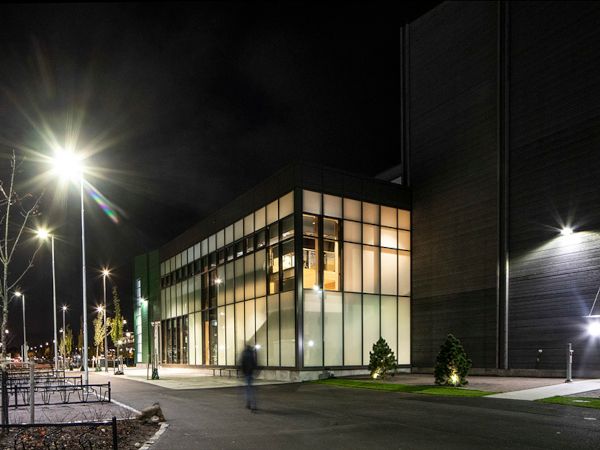
Date: 28 July 2025
Two additional sport halls and a connective volume create the extension for Kungsbacka’s Sports Hall in Sweden – a space for more than physical activity. Designed by BAU: Byrån för Architektur & Urbanism, the addition is characterised by its solid timber structure, translucency due to its glazing and multifunctionality, which includes the entrance, changing rooms, and even a café.
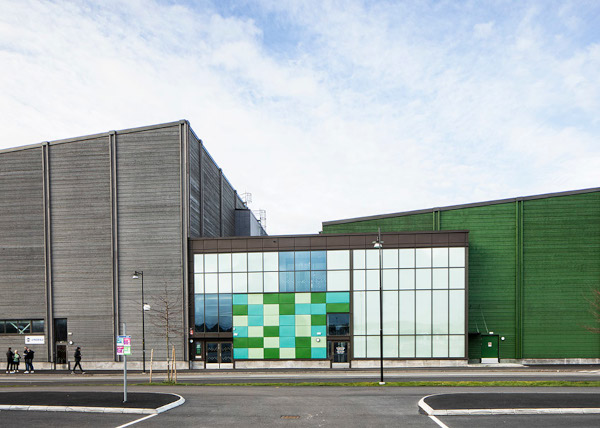
Our OKALUX EVO was used as façade glazing in the integral connective volume, featuring insulating glass with a capillary structure that creates a vibrant, translucent surface with optical depth. Its technical properties bring excellent solar control, an even distribution of daylight and enhanced thermal insulation, all of which support the building’s energy efficiency and user comfort. With transparency and spatial openness at its core, the sports hall becomes a welcoming, safe, and inclusive space for the local community.
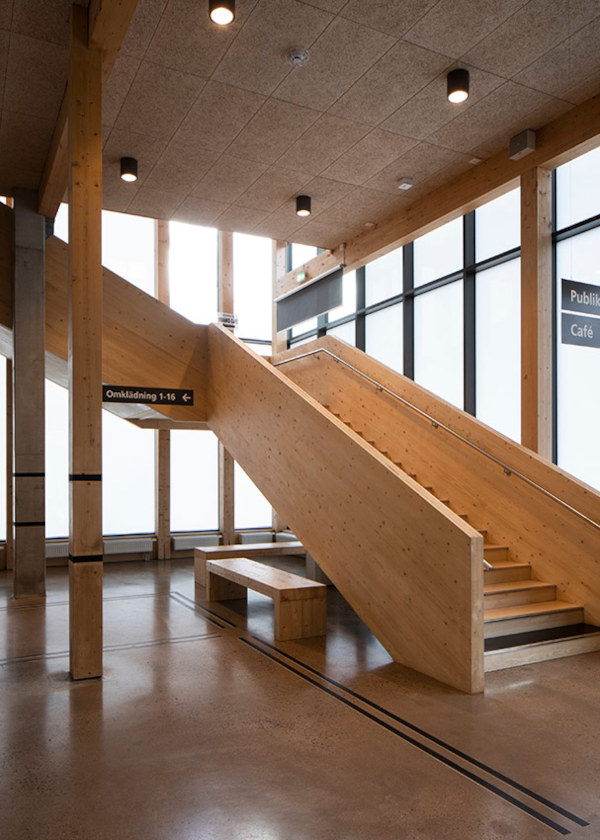
Project: Kungsbacka Sports Hall
Location: Kungsbacka, Sweden
Product: OKALUX EVO
Copyright: © Tove Falk Olsson
Architecture Firm: Byrån för Arkitektur & Urbanism
Completion: 2021
Application: Façade
Building Type: Sports Facility
 600450
600450

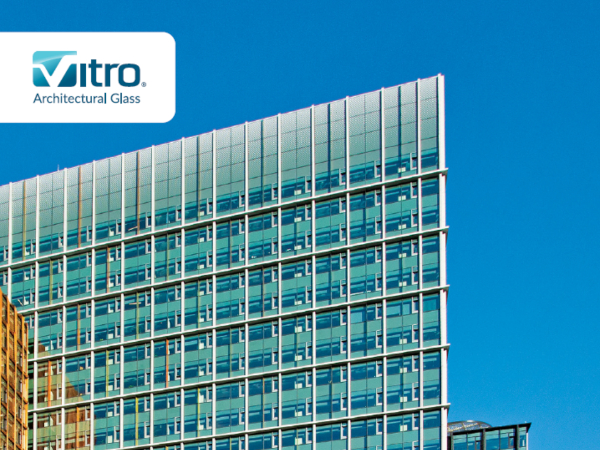
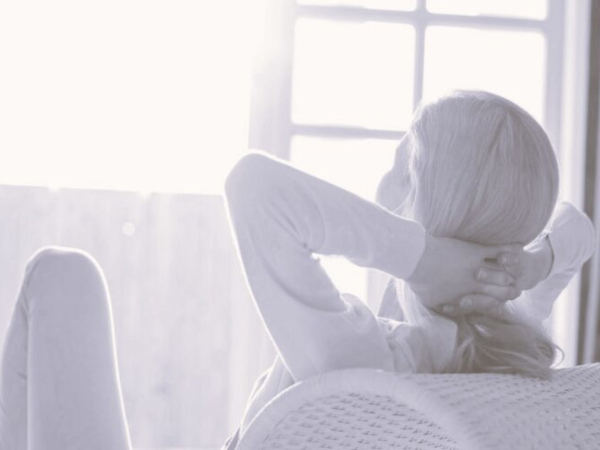
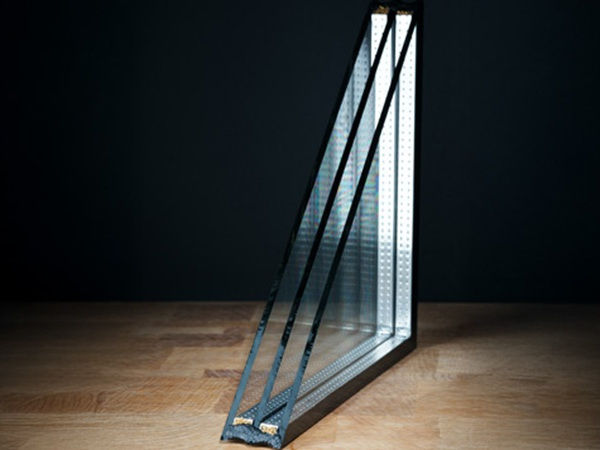
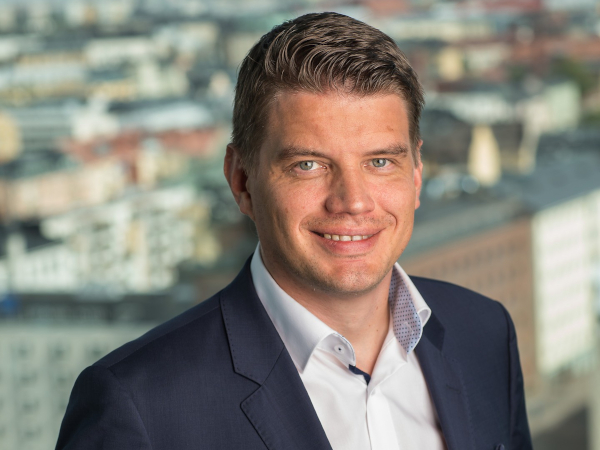
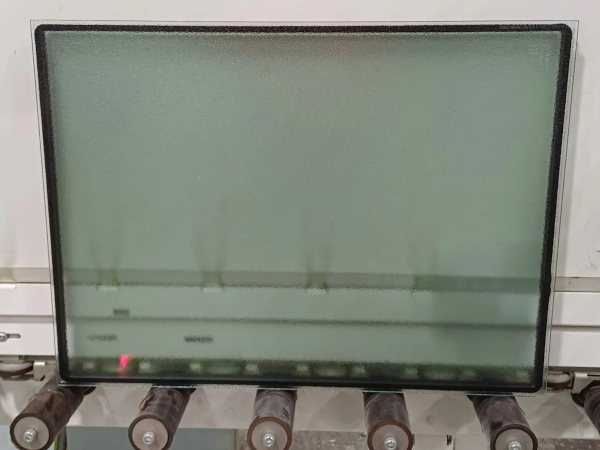
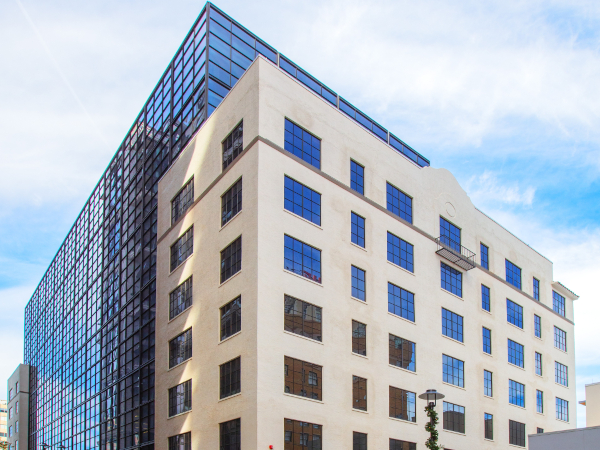






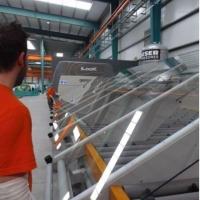

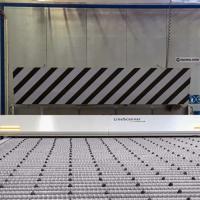

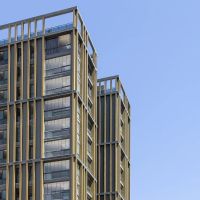
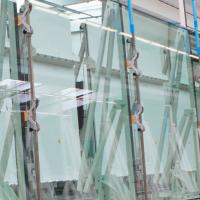
Add new comment