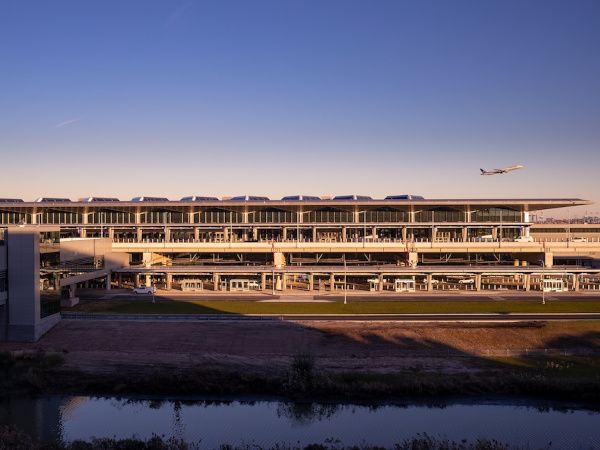
Date: 24 July 2025
At Newark Liberty International Airport, the new Terminal A combines robust functionality with generous spatial design and natural light. Spanning over one million square feet and featuring 33 gates, the facility accommodates more than 13 million passengers annually.
For the project, designed by Grimshaw Architects in partnership with STV, we supplied tailored glass solutions that support both the architectural vision and the project’s high-performance demands:
The façade concept includes insulating glass units with partially tempered glass, laminated safety glass with colour printing, and single-pane safety glass — all meeting demanding technical, aesthetic, and environmental criteria. These systems ensure energy efficiency (U-value: 1.3 W/m²K), acoustic comfort, and mechanical resistance under continuous use, while enhancing the light-filled, transparent character of the terminal.
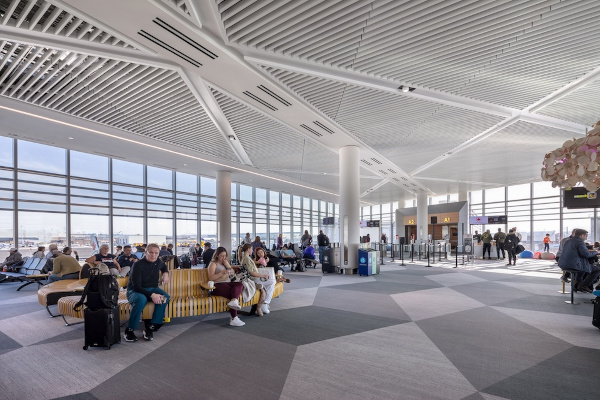
Project: Newark Airport, Terminal A
Location: Newark
Products: Insulating glass, laminated glass, tempered glass
Copyright: © James Ewing / JBSA
Architectural Firm: Nicholas Grimshaw
Completion: 2022
Application: Façade
Building Type: Train Station / Airport
 600450
600450



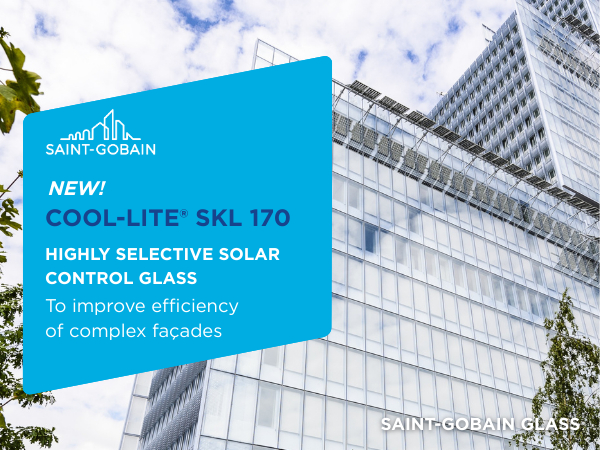

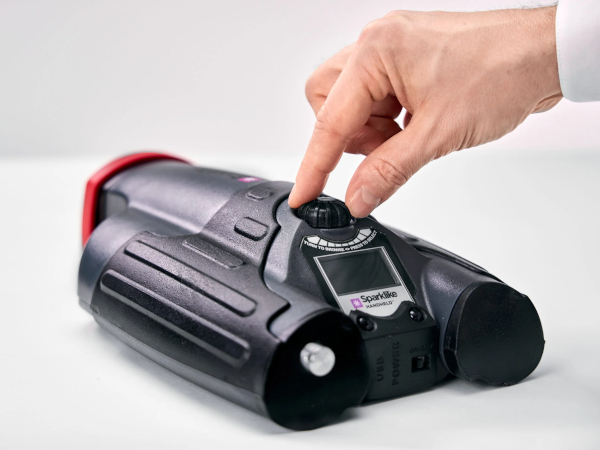





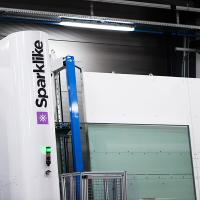
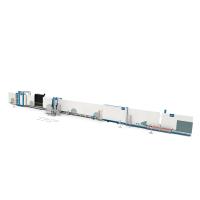

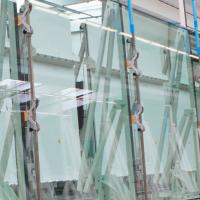
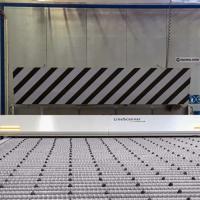

Add new comment