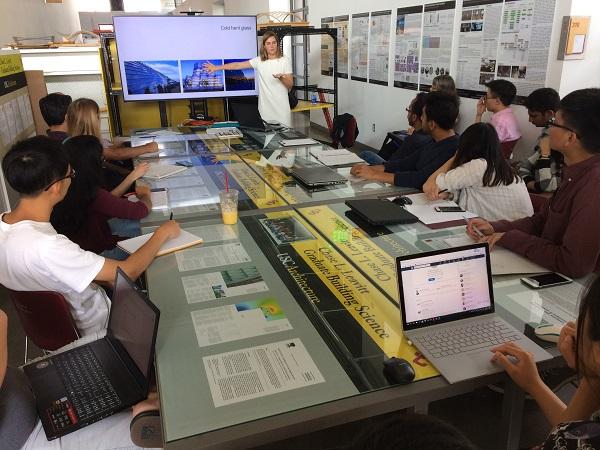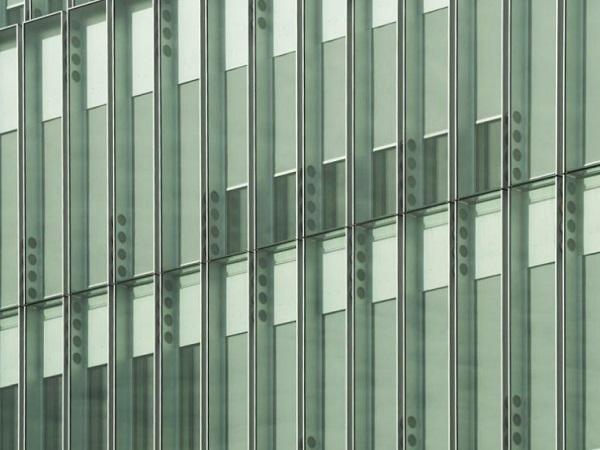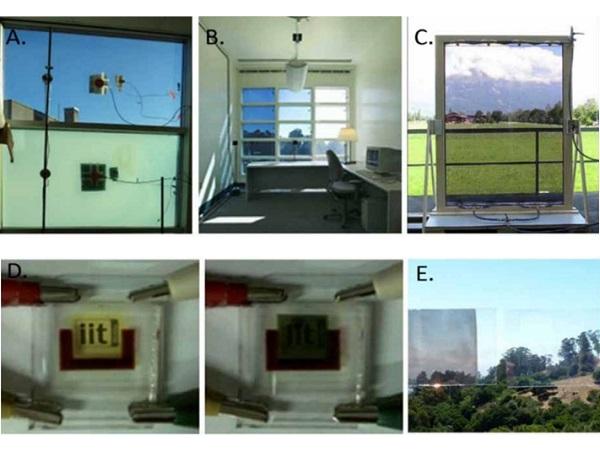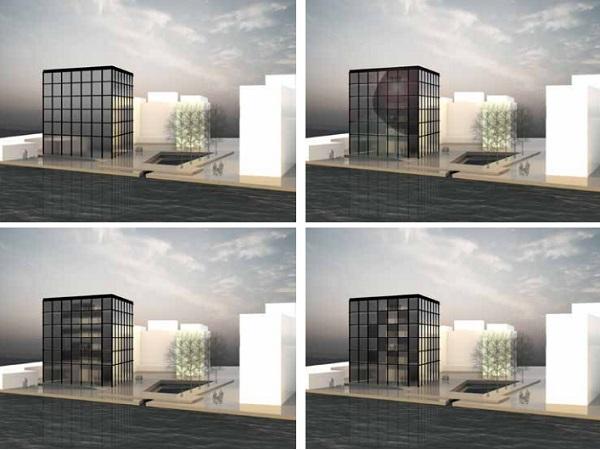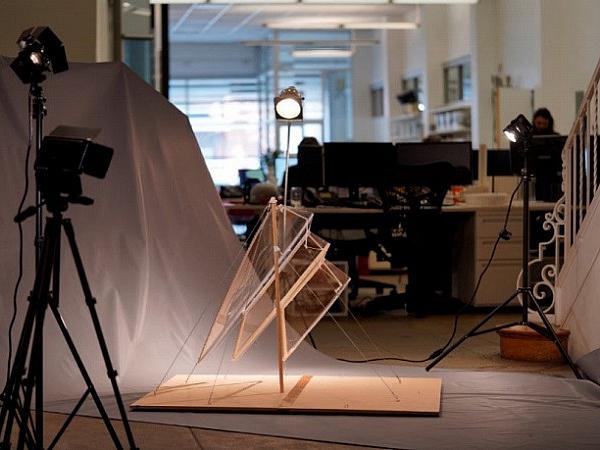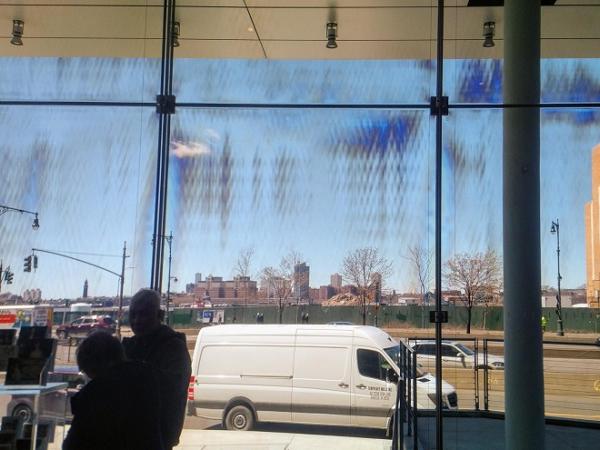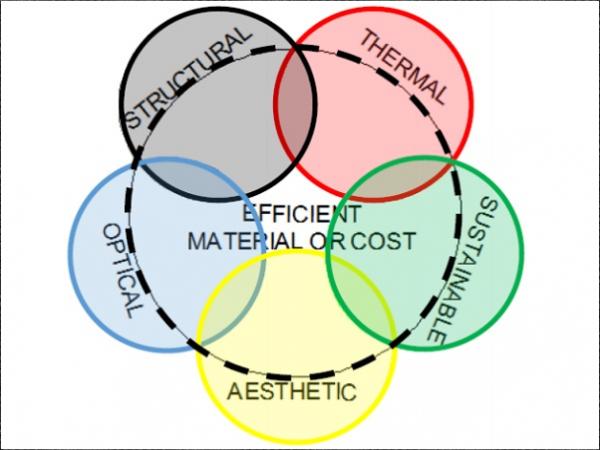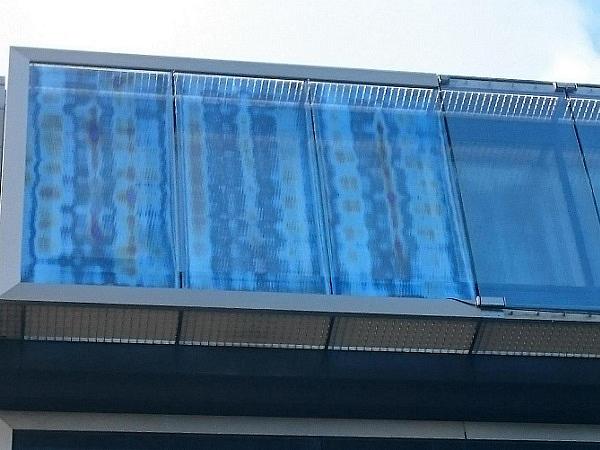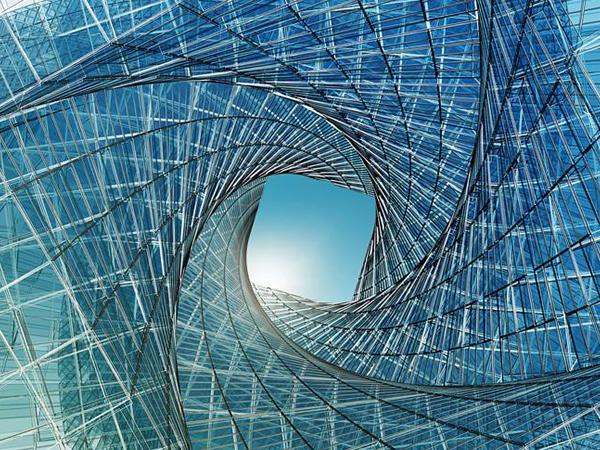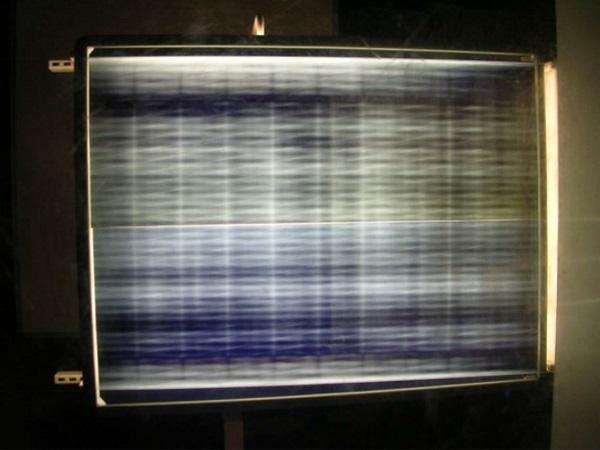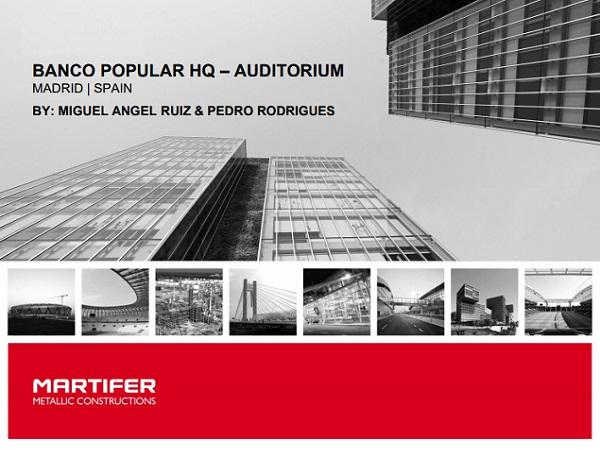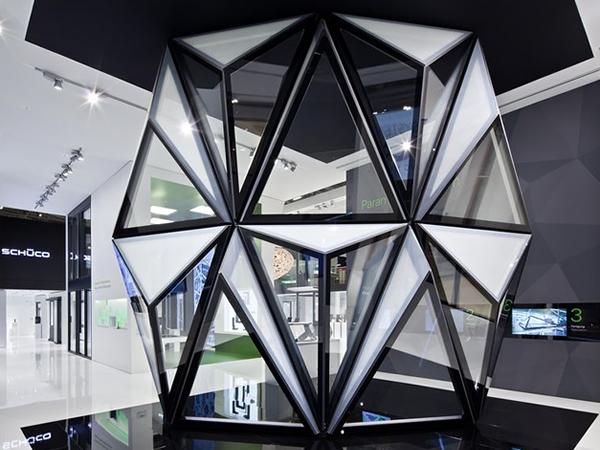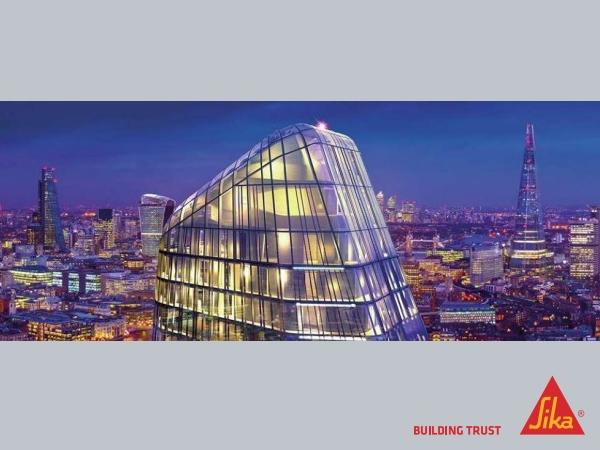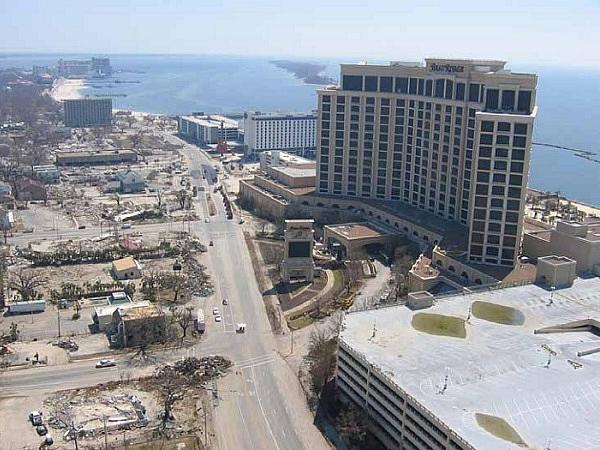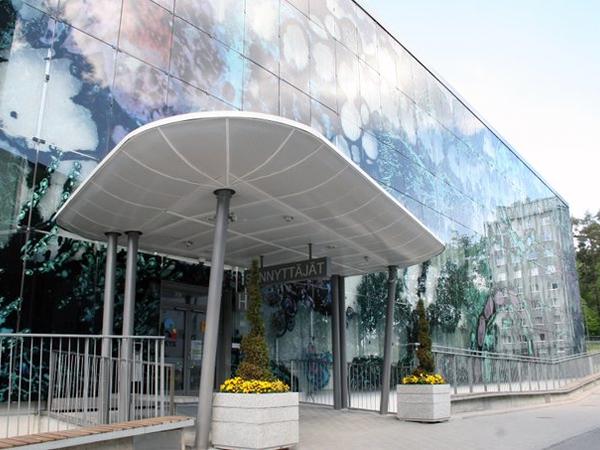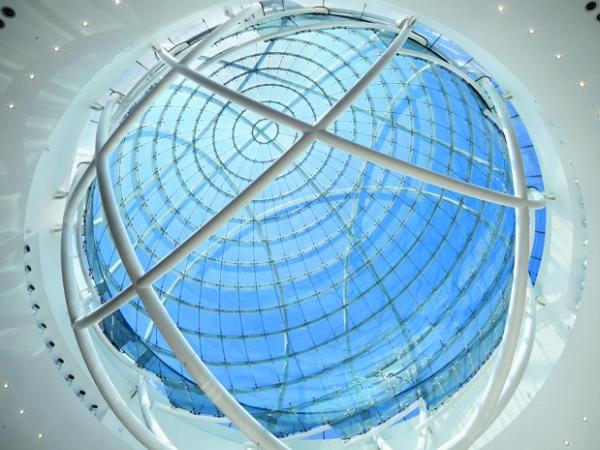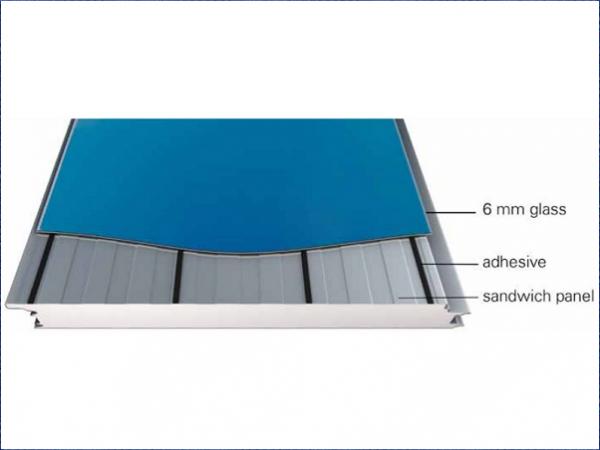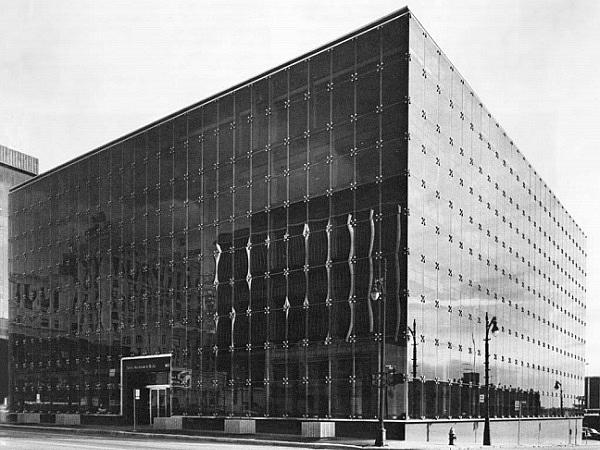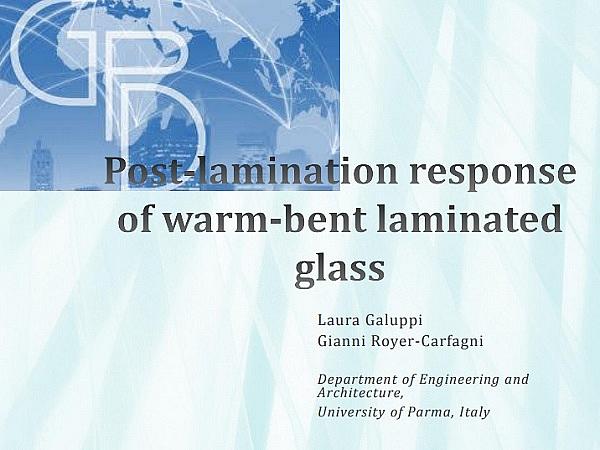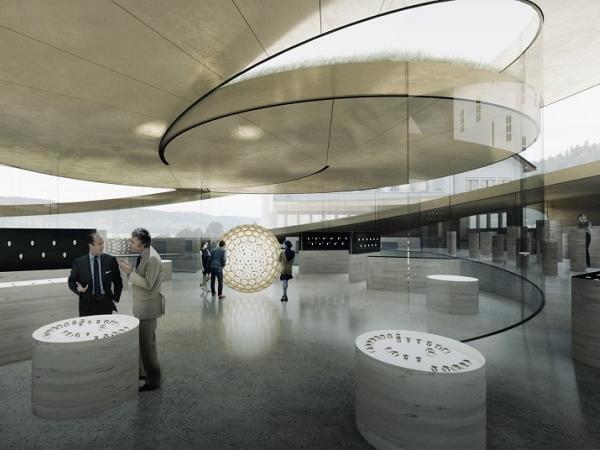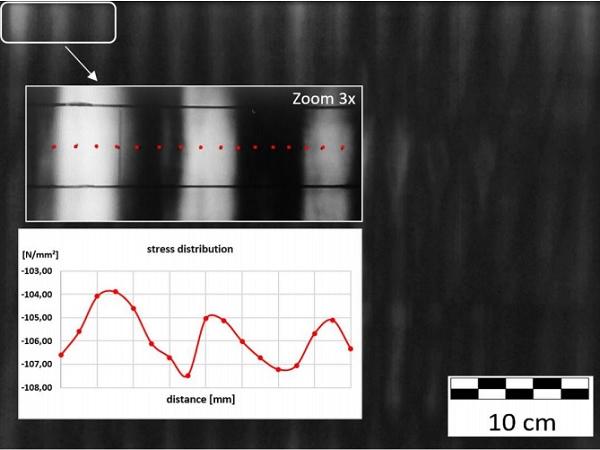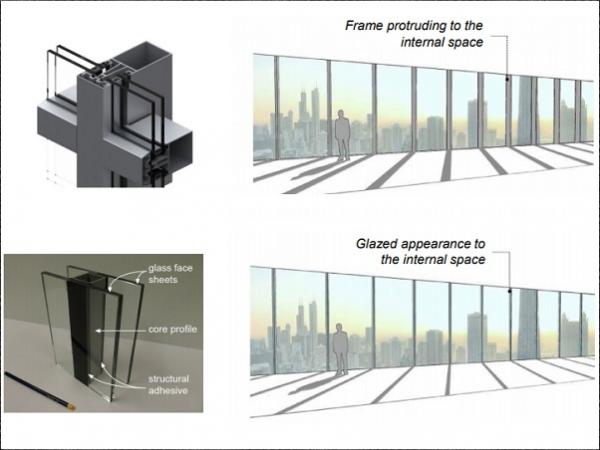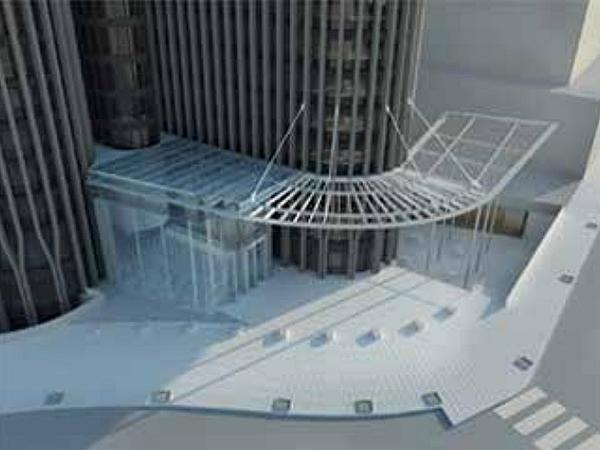Others also read
| When I first met Sophie Pennetier, I was struck by her expressed influences and her remarkable experiential pedigree. She cites Peter Rice’s brilliant book, An Engineer Imagines, as the inspiration for her engineering pursuits.
| Contemporary architectural transparency (understood as the optical property of the material) is constantly being redefined and, over the last decade, new design trends have developed related to transparent façades in architecture.
| The integration of smart glazing and adaptive façade in buildings can lead to large performance improvements and added functionality compared to conventional static building envelope systems.
| The performance of the glazed sections of the facade is essential for providing the maximum possible comfort for the building occupants, while minimizing the energy and resource demands of the building.
| This paper proposes system concepts and fabrication methods for the use of ultra-thin glass in facades.
| As a manufacturer and supplier of monolithic, laminated and insulated glass panels, we often produce larger panels that must use heat-treated components, ionoplast interlayers and multi-layer assemblies.
| This paper demonstrates the feasibility of training machine learning algorithms on structural data and their potential application as a predictive tool in early stage design work.
| Façade transparency is becoming an increasingly significant design factor for both client and architect, which has aesthetic and comfort implications.
| In the last years contentions about anisotropies among customers and manufacturers occurred when using glass products, such as heat-strengthened (HS) or fully tempered glass (FT).
| Insulating glass has been used around the world in applications ranging from family homes to high-scale construction.
| In this paper local heat transfer of impinging small jets on surface heat transfer and residual stresses is studied.
| This document refers to a small explanation of the Auditorium execution process from the design and development of the technical solution, testing, manufacturing, to its final execution.
| For over two decades and following a century of efficient, functional and often orthogonal architecture, we are experiencing the extensive search for ever more complex building geometries and expressive architectural forms.
| Use of cold-bent and warped glass units in unitized curtain walling has been getting a state-of-the-art application for the last years.
| A Growing Market to Meet Present and Future Challenges
| As a modern society, we’re spending about 90% of our time indoors – at home, in offices or commuting. How is it possible to get access to daylight, when we can’t naturally be outside? By making buildings more transparent.
| The paper will provide an overview of the currently applied engineering approach in the industry for curved hot bent glass in the absence of standards and codes.
| Glass-Sandwich-Facades are not conceived with new materials but are a new and innovative combination of proven components and technology – glass, structural adhesive, sandwich panels and window systems.
| The paper discusses some essential findings of two recent research studies on the durability and service life of structural silicone glazing sealants and structures.
| Warm-bent laminated glass is obtained by elastically curving glass plies against a constraining negative mould and by performing, in this condition, the lamination process in autoclave.
| The museum “La Maison des Fondateurs” in Le Brassus, Switzerland will represent the watch making manufacture Audemars Piguet. Audemars Piguet stands for the finest quality, precision as well as innovation based on traditional watchmaking expertise and craftsmanship.
| In several standards such as EN 1288 test scenarios for the determination of strength of glass is described.
| Glass panes adhesively-bonded to structural profiles allow for the design of stiff, robust and transparent sandwich structures.
| The refurbishment of Hall access involves the complete demolition of existing access for the construction of a new lobby with greater transparency. To get this new image, the architect choose a solution in structural glass, without other structure.

