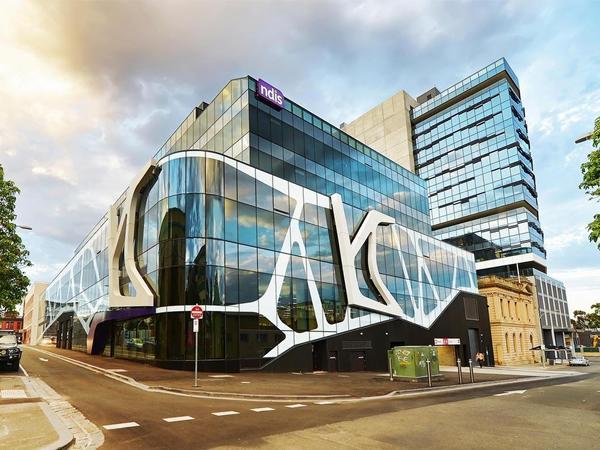
Date: 28 May 2019
The new NDIS (National Disability Insurance Scheme) headquarters is one Geelong and the community can truly be proud of. Over 15,000m2 in size, it is the first government building of this scale to relocate to the area, dramatically boosting local employment. It also achieves a 6-star Green Star and 5-star NABERS thanks to its environmentally conscious design, including a 3,000m2 façade of Suntuitive® ‘dynamic’ Insulating Glass Units (IGUs) manufactured by Glassworks and installed by Minesco.
Suntuitive® is the only dynamic glass of its kind in Australia able to self-tint based solely on the intensity and position of the sun. When the sun is at its strongest, the glass darkens to limit the heat and glare entering the building, then in the absence of direct sunlight it returns to its minimally tinted state to optimise heat gain and natural lighting at all times.
The project is located on the original 1930’s Carlton Hotel site which came to symbolise Geelong’s prosperity. Architects Woods Bagot have ensured it upholds historical nuances and become a new symbol for client, the NDIA (National Disability Insurance Agency).
Unique to the façade is a large distinctive white Ceramic Frit design around the podium, reminiscent of Edward Giles Stones’ famous Barwon Aqueduct structure that put Geelong on the map for its unique structural design. This podium feature is made up of a series of individually designed and glazed panels coming together to form a bold and eye-catching pattern which will no doubt become an iconic feature of the building over time.
As the new headquarters was built with NDIA employees top of mind – some with various disabilities – inclusion and comfort were paramount to the success of the design. Woods Bagot utilised the sector-specific expertise of accessibility consultants Architecture and Access with over 20 years’ experience in removing barriers to participation and preventing disability discrimination in the built form.
The use of solar responsive glazing allows visibility and openness in the office, without ‘hiding’ the building using sun shading devices. Some employees are visually impaired, so the fact that Suntuitive prevents unwanted glare is a bonus.
We trust this landmark project will encourage the adoption of dynamic glazing in future commercial projects and wish the NDIA many happy years ahead in their new state-of-the art space.
Learn more about Suntuitive® SRT dynamic glass
| PRODUCT | Suntuitive® Solar Responsive Thermochromic IGUs |
| SPECS | Suntuitive lam (6mm Crystal Grey / dynamic PVB / 6mm Clear) 12 Argon gap 8mm LoĒ³-366® |
| ARCHITECT | Woods Bagot |
| BUILDER | Kane Construction |
| DEVELOPER | Techne Group |
| GLAZIER | Minesco |
 600450
600450

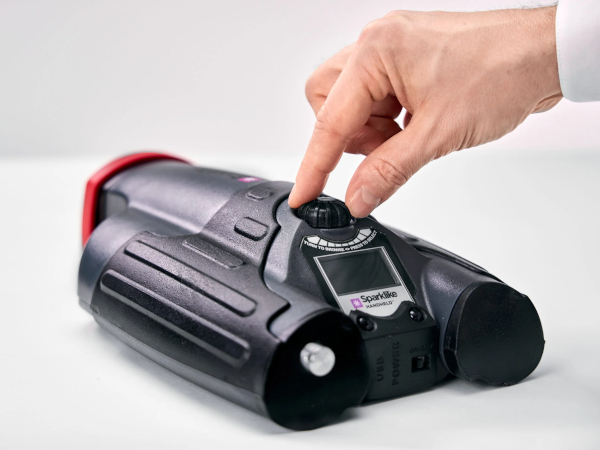

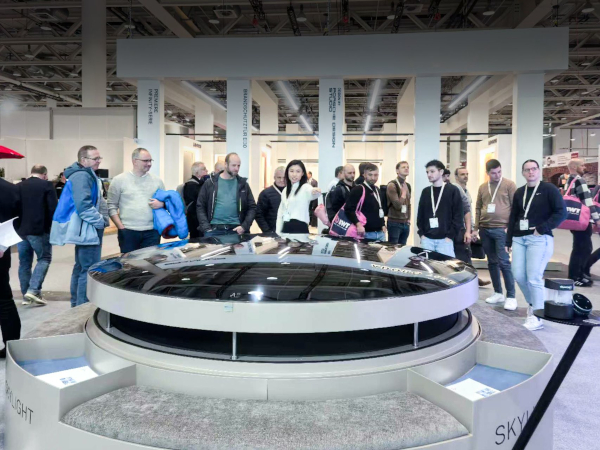

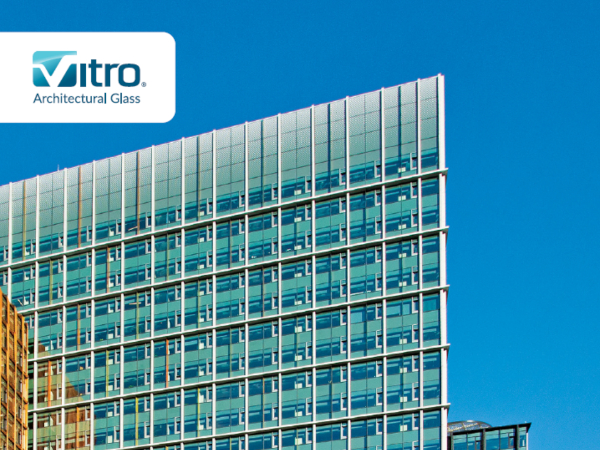
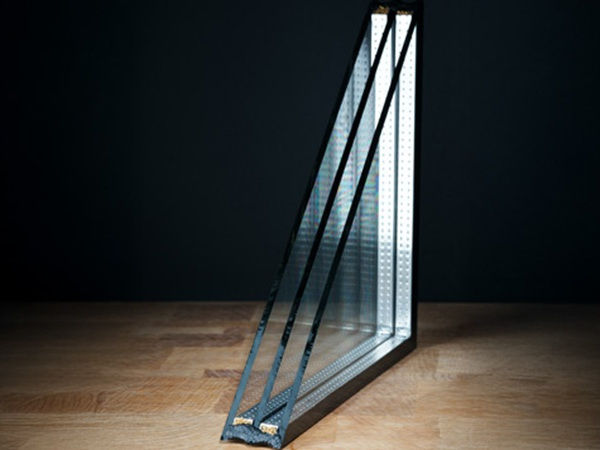








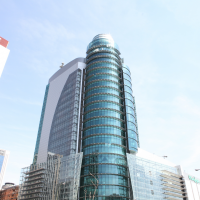
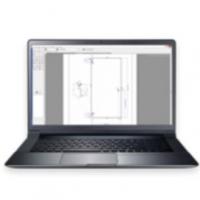
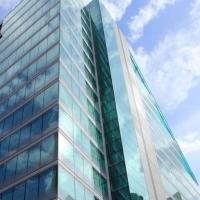

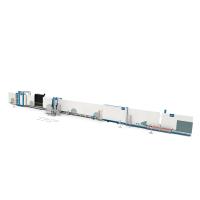
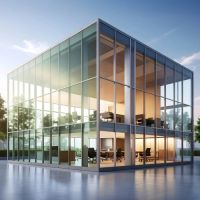
Add new comment