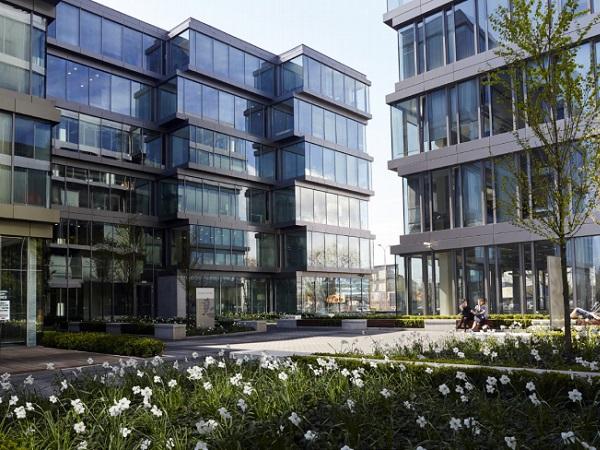
Date: 31 July 2018
Façade glazing is, however, quite a challenge, because in addition to all the aesthetic advantages, they must be characterized by parameters that allow obtaining the most advantageous energy balance of the building. Architects’ expectations regarding the properties of facade glass are still growing.
If the regulations require that the glass façade envisaged in the project should have fire resistance properties, these stricter spectrophotometric, thermal and acoustic requirements must also be met by fire protection glass.
To begin with, there is a question of the spectrophotometric parameters, i.e. the transmittance of light - this is why we use glass. POLFLAM glass has a very high Lt coefficient. The trick is to avoid excessive overheating of the rooms in the summer while maintaining high transparency.
Also in this case POLFLAM is a technological leader: the solar factor SF, that is the total solar energy transfer coefficient (g), is very low – it oscillates around 20%, depending on the applied coating.
Another important point is the question of the amount of heat loss, or glass insulation. The ability to combine our glass with coating glass of different kinds with very good thermal properties allows achieving excellent parameters. The Ug coefficient for two-chamber glass units combined with POLFLAM glass can amount to 0.5 W / m2 K.
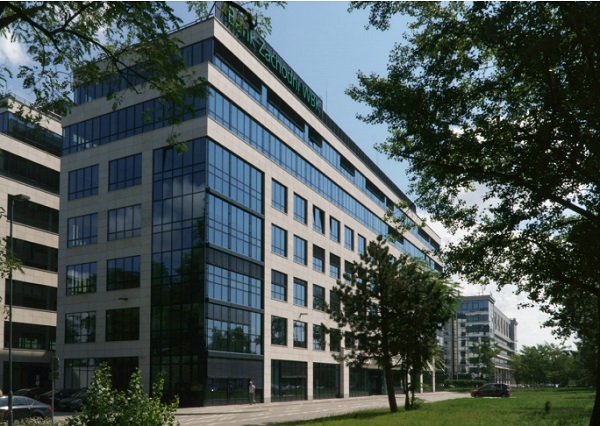
And one more thing. The glass has better insulation parameters than the frame construction, and both of these elements determine the thermal properties of the whole partition.
Thus, the greater the proportion of glass in the façade and the fewer the joinery therein, the more advantageous the Uw coefficient is, which determines the scale of heat losses - the key for the energy balance of the facility. Therefore, in the case of facades, largest possible sheets of glass are so desirable. The POLFLAM company has made the large-format fire-resistant glass its hallmark.
Next parameter – acoustic insulation, especially important in urban development. The POLFLAM glass technology provides excellent soundproofing parameters, even those recommended in places with particularly high noise levels. And thanks to the application of appropriate extra glass panes, you can achieve an Rw coefficient of up to 52 dB.
When in the façade the fire protection glass is combined with glass without fire resistance, the question of their color coherence comes to the fore. In the case of POLFLAM glass, it is not difficult.
Float glass used in its production is characterized by high color neutrality, and the fireproof gel creates a perfectly transparent layer. The possibility of selective glass in a wide range of shades to be added to fire-resistant panels allows you to easily adjust the fireproof part to the remaining surface of the facade.
The certified tools that POLFLAM has at its disposal allow for the estimation of spectrometric, thermal and acoustic parameters of glass packets and the matching of appropriate combinations for specific projects. With such a product and professional tools it is easy to meet even the highest expectations of investors and architects, and at the same time meet the requirements marked by technical conditions.
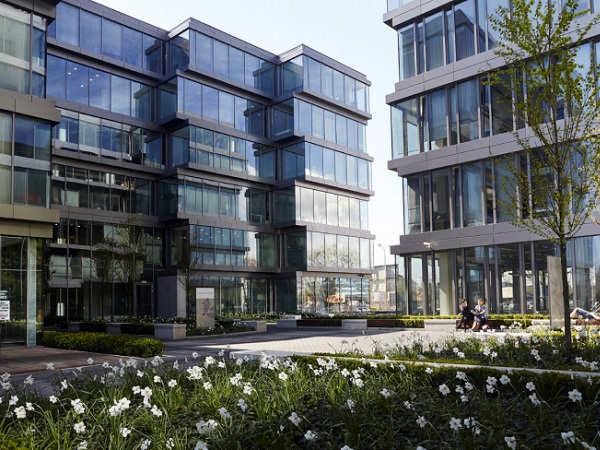
 600450
600450

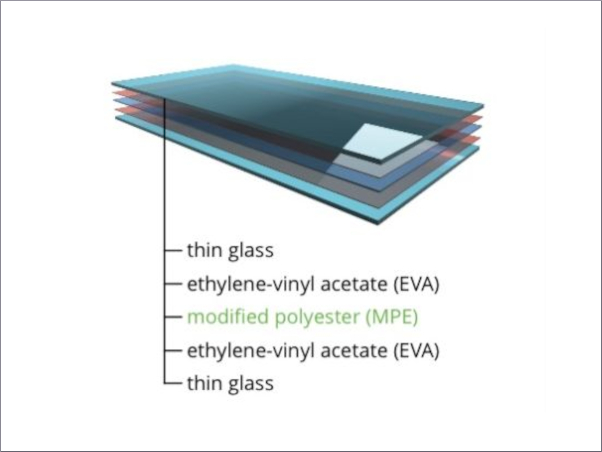
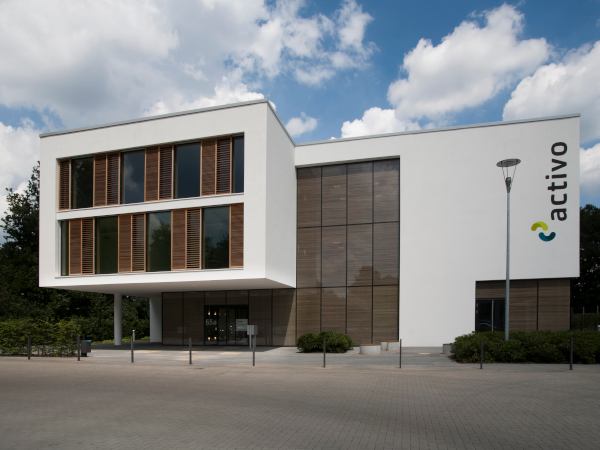
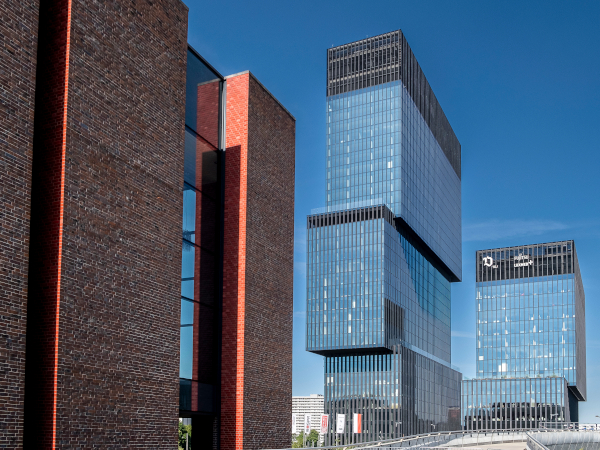


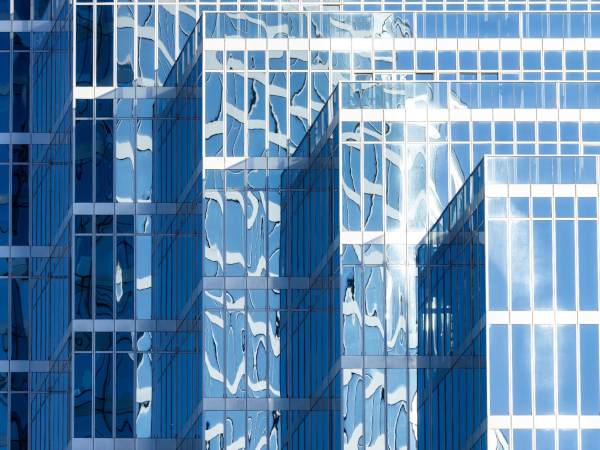





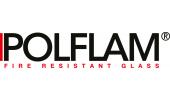








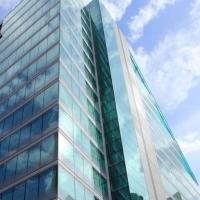

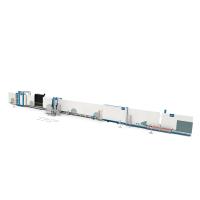
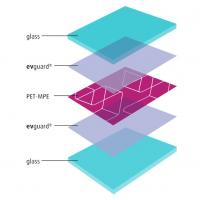

Add new comment