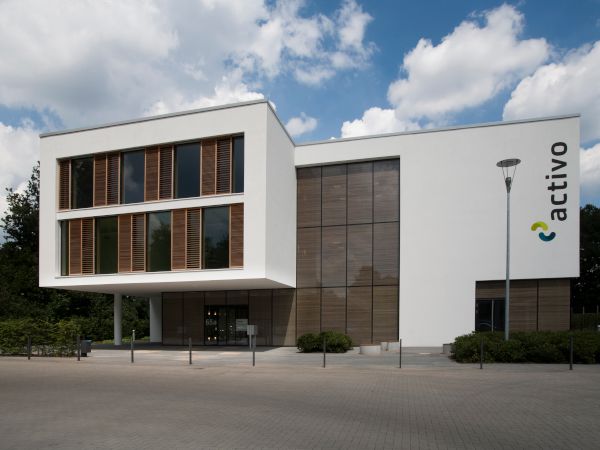
Date: 2 June 2025
Located on the shores of Bremen’s Werdersee, the new Activo movement center expands the Roland Klinik with a holistic focus on health, light, and landscape. Designed as a compact passive structure, it is built according to renewable energy principles and accommodates medical practices, a pharmacy, and a public restaurant with a seminar area.
The building makes a strong architectural statement: a solitary volume cantilevered toward the lake, inviting not only patients but also walkers and nature lovers to linger.
Glazed with OKAWOOD, the façade allows daylight to filter gently through integrated wooden lamellas, improving energy efficiency and interior comfort. An architecture that encourages activity, promotes healing, and harmonizes with its natural surroundings.
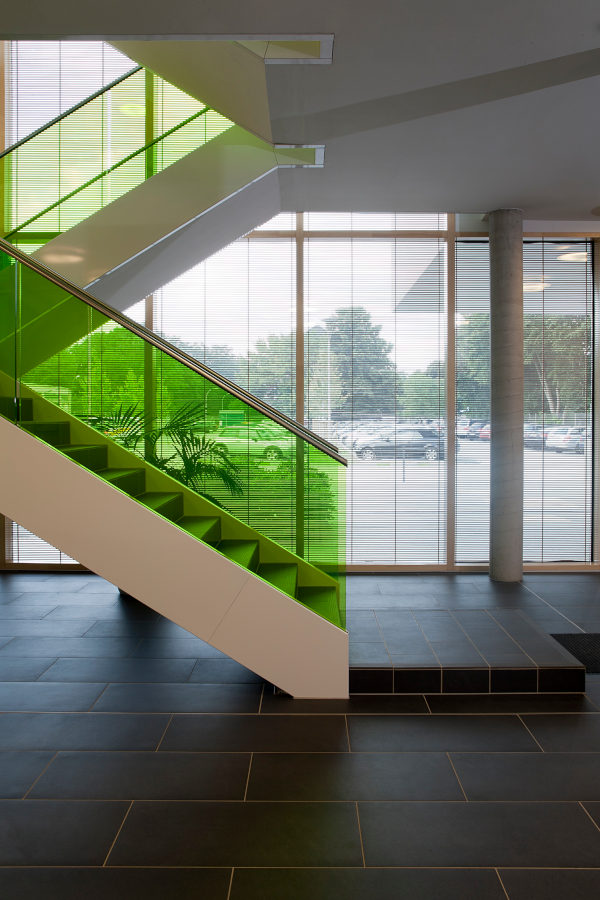
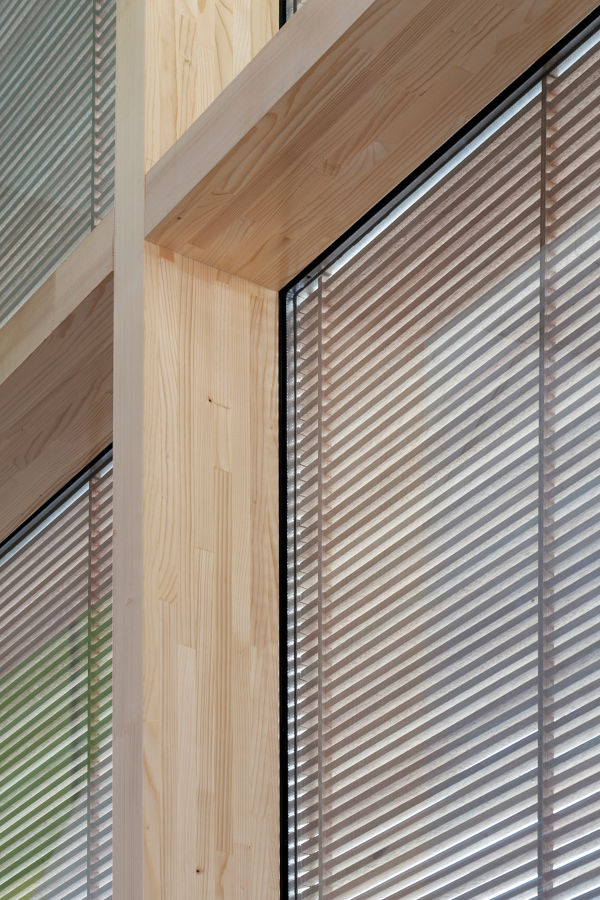
Project: Roland Clinic at Werdersee
Location: Bremen
Product: OKAWOOD
Copyright: © Ali Moshiri
Architects: Schröder Architekten
Completion: 2010
Application: Façade
Building Type: Hospital
 600450
600450

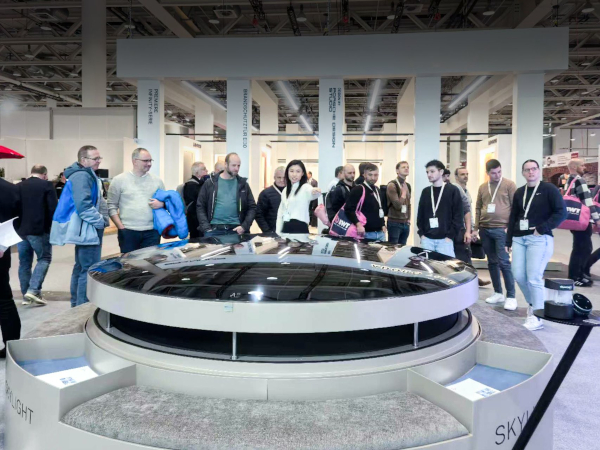
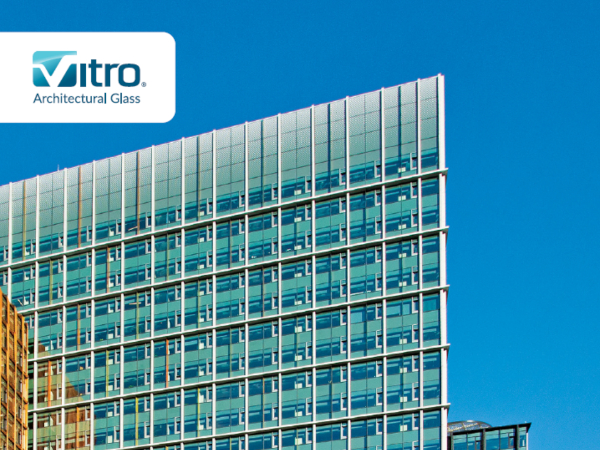
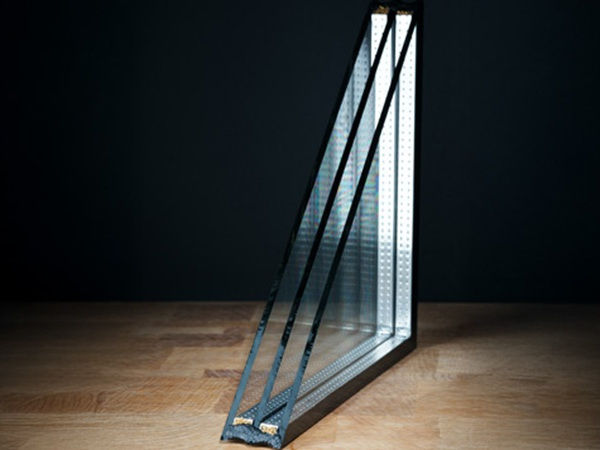
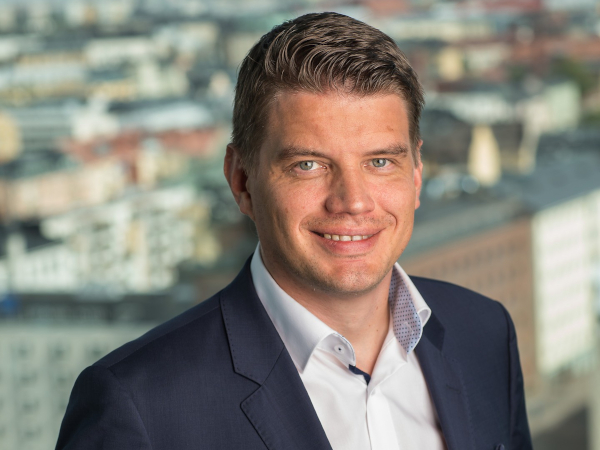
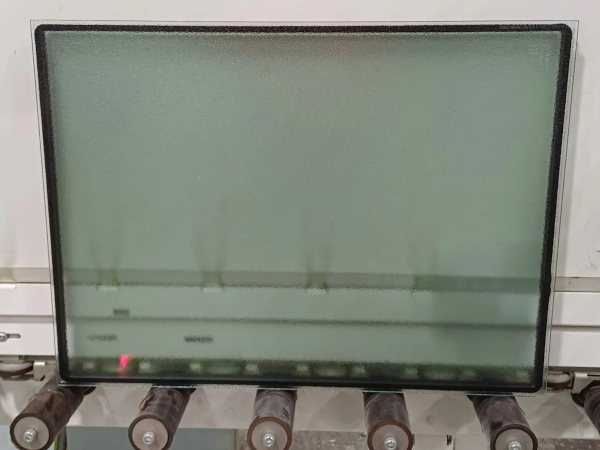
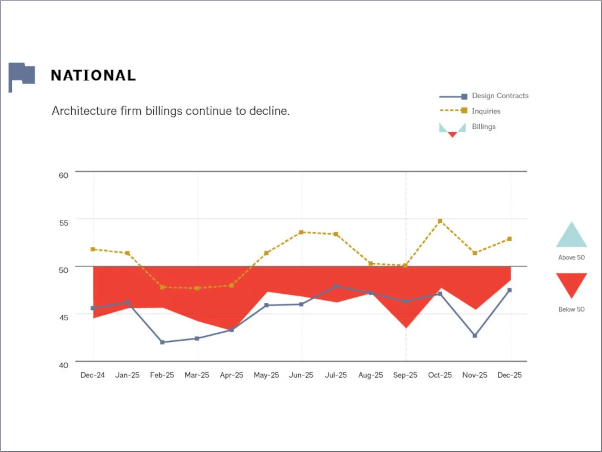





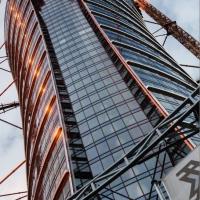
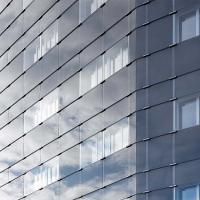
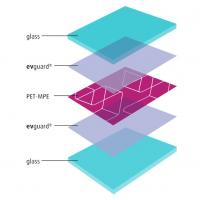


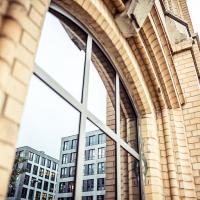
Add new comment