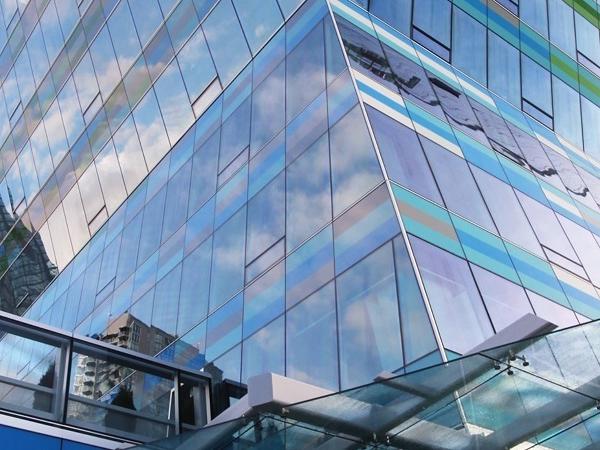
Date: 7 December 2017
The alternating positive and negative slopes that give the building its distinctive shape was the main engineering challenge for Flynn’s team.
Flynn designed a unitized system to handle the angles, as well as the compound transitions found on all outside corners.
Tightly bounded on two elevations by an active rapid transit station and busy roadway, work had to be completed within a tight space and schedule.
Flynn worked closely with Ledcor Construction Ltd., PCI Developments Corporation, and Musson Cattell Mackey Partnership Architects on a design-assist basis to ensure adherence to the agreed budget, the desired aesthetic, and an aggressive time frame.
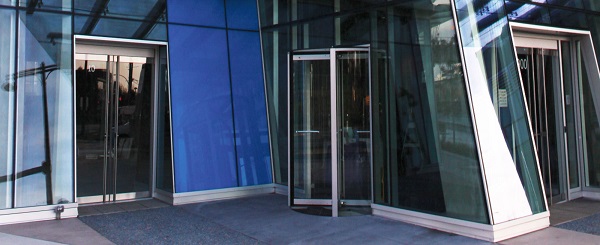
Total Building Envelope
This project was comprised of custom-designed 6450 unitized pre-glazed curtain wall, OptiVu vents, 6350 site-glazed curtain wall, structural glass canopies, interior miscellaneous glazing, aluminum composite panels, generic corrugated cladding, and SBS roofing.
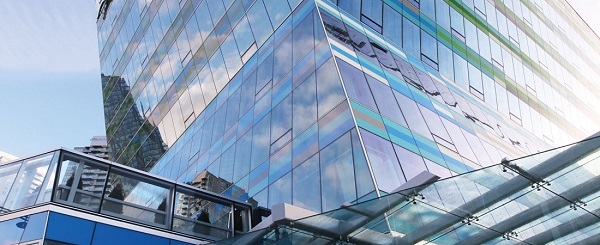
Recognition
This project received six Gold awards from the Vancouver Construction Association, including the Director’s Trade Award for Flynn’s contribution to the project’s success
 600450
600450

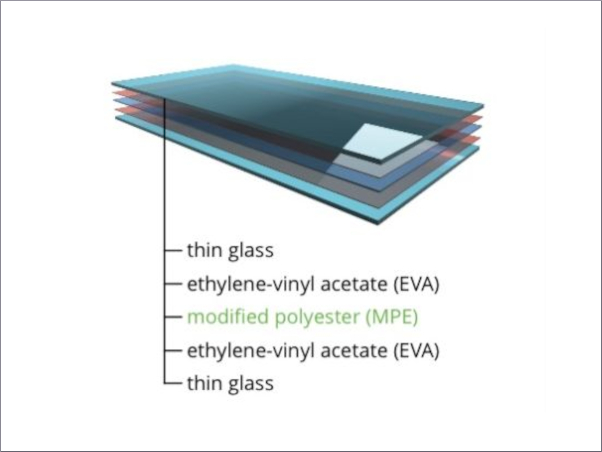
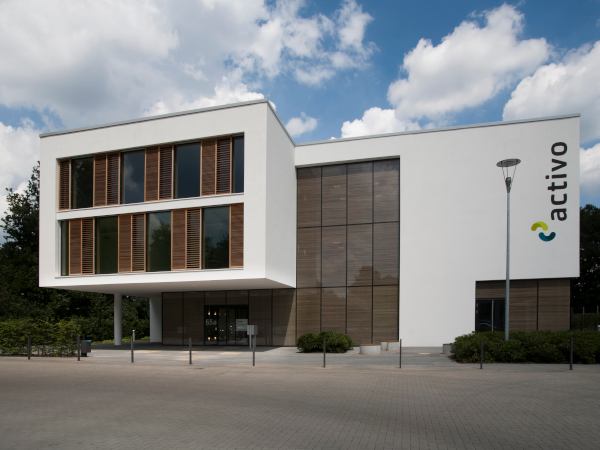
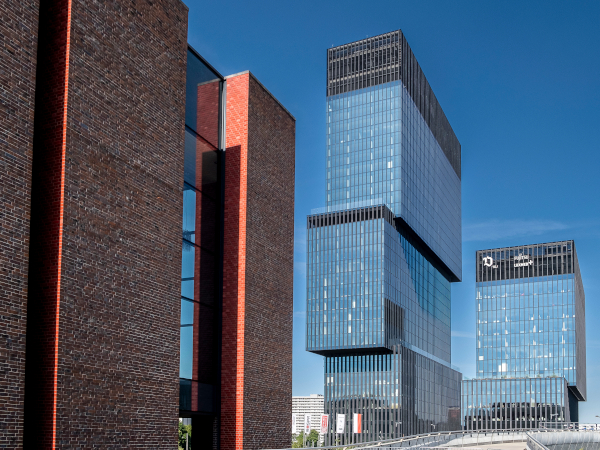
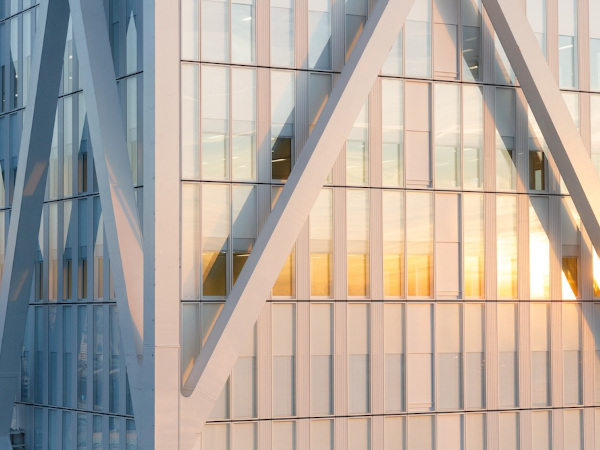
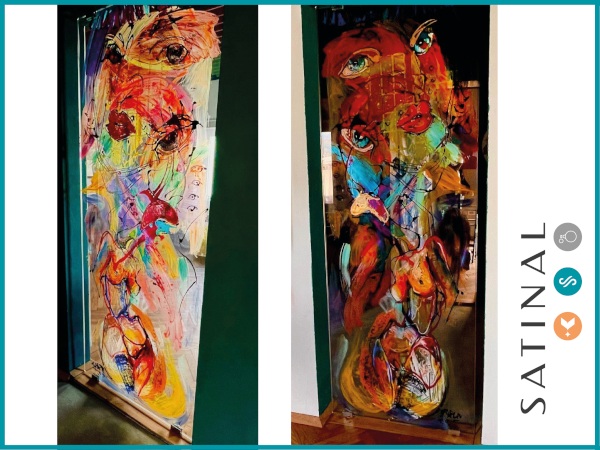







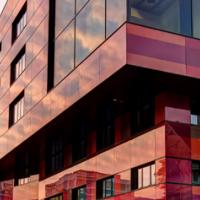
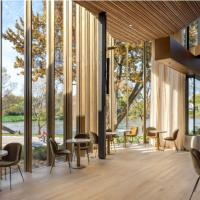
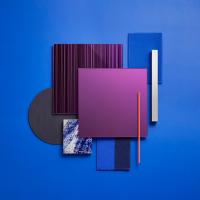
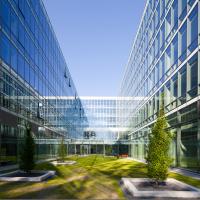

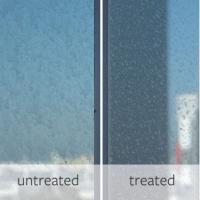
Add new comment