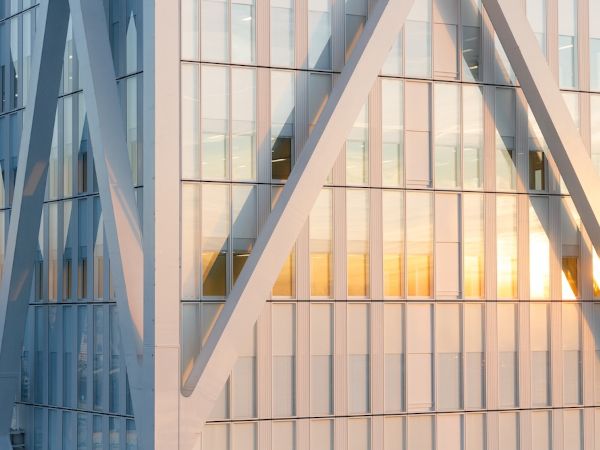
Date: 21 May 2025
At Tour Maestro in Paris Saint-Denis, there is no façade in the conventional sense. The building’s identity emerges from its exposed steel skeleton – a load-bearing grid that defines rhythm, scale and proportion across 117 metres of height. Designed by Sretchko Markovic (163 Ateliers).
The building envelope features EN2plus coated acoustic insulating glass, thermally toughened safety glass and laminated safety glass with sound insulation – a combination that balances transparency and protection in equal measure.
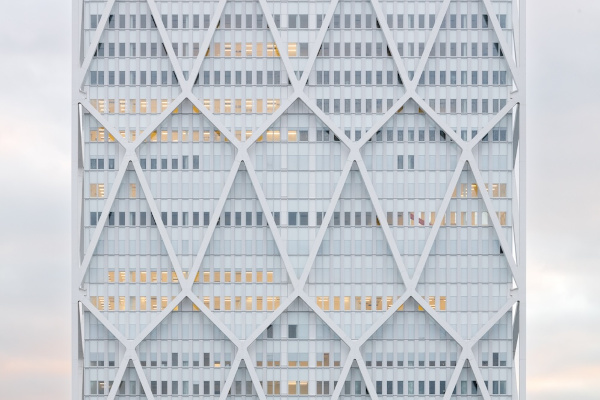
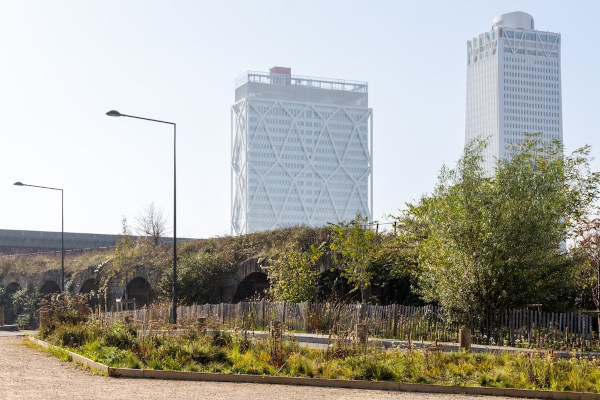
Project: Tour Maestro
Location: Paris
Product: SILVERSTAR EN2plus
Copyright: © Tilt and Shoot
Architectural firm: 163 Ateliers; Architect Sretchko Markovic
Completion: 2024
Application: Façade
Building type: Residential
 600450
600450

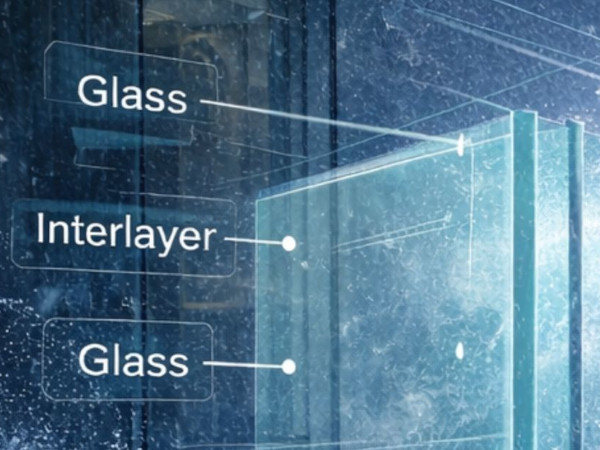
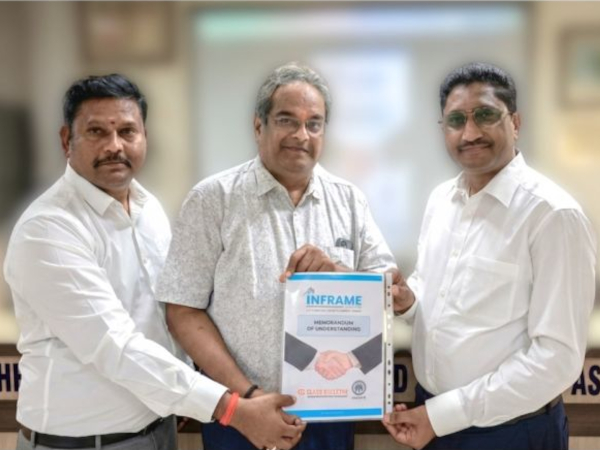
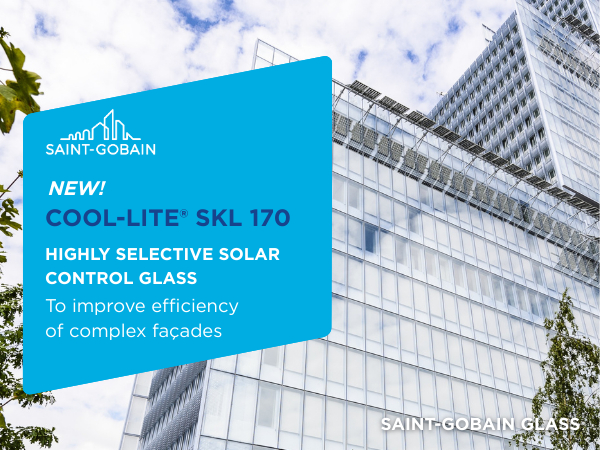
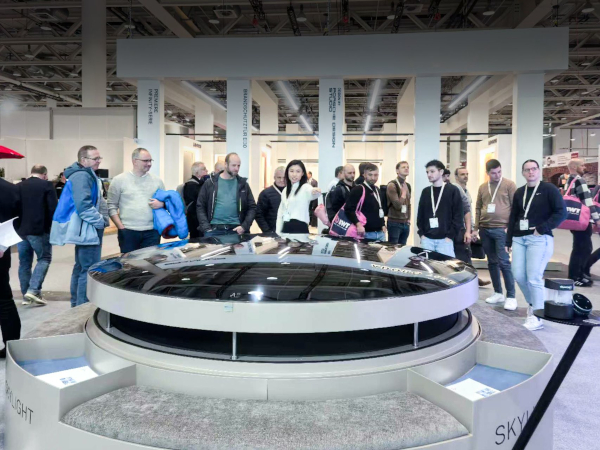
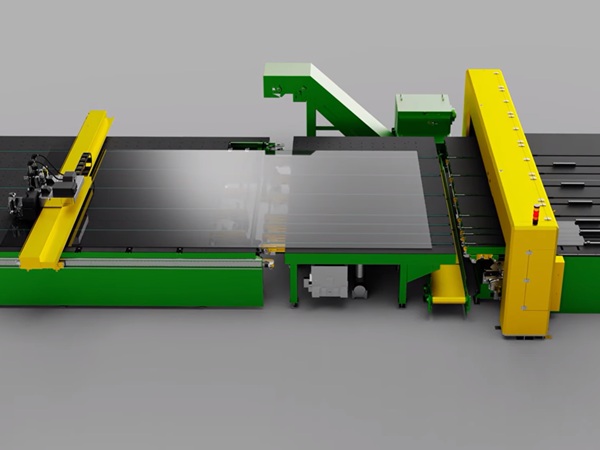
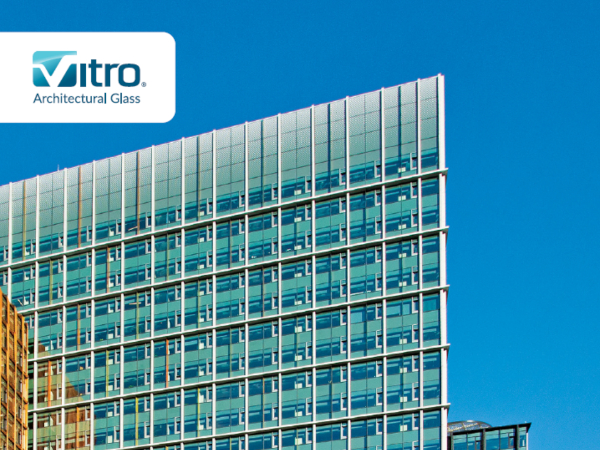












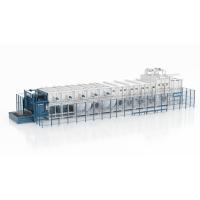
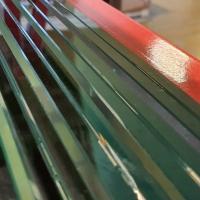
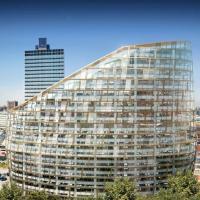
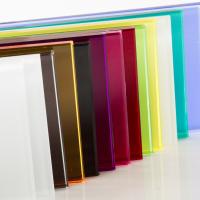
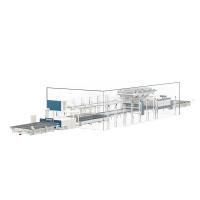
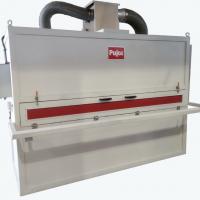
Add new comment