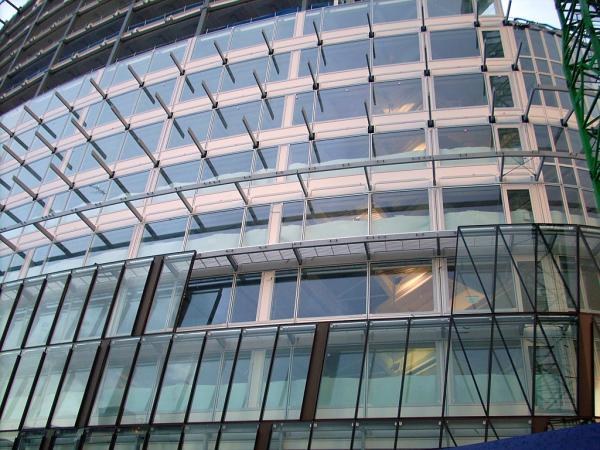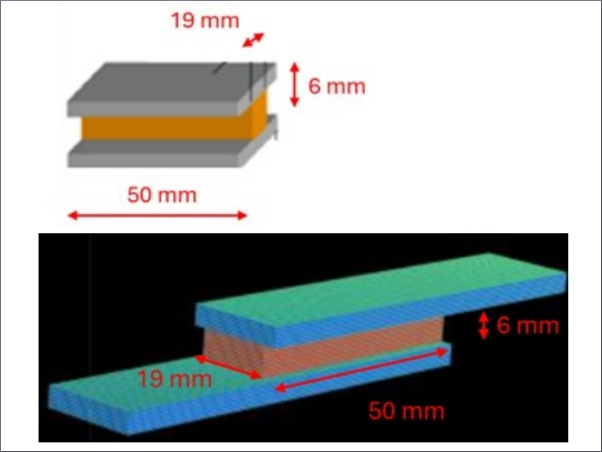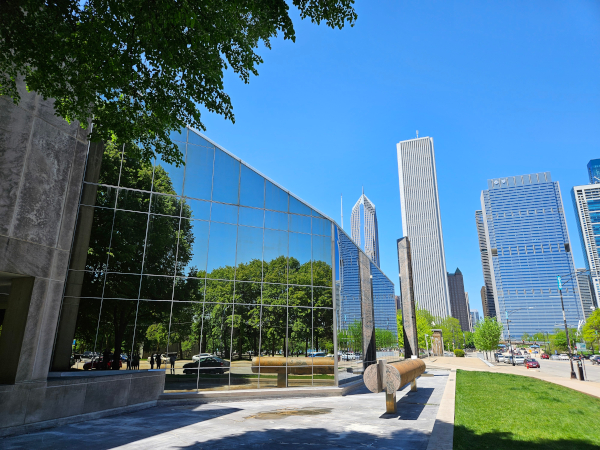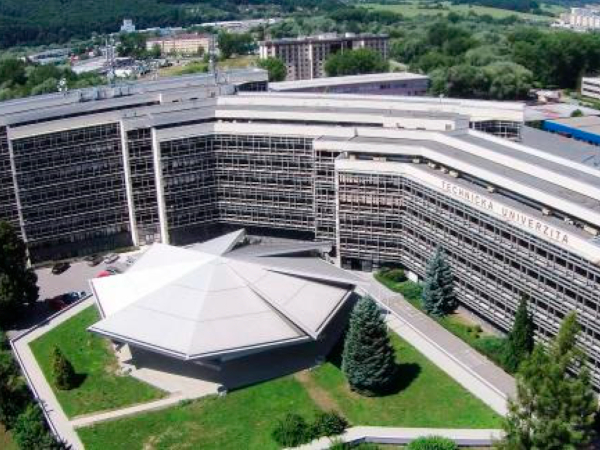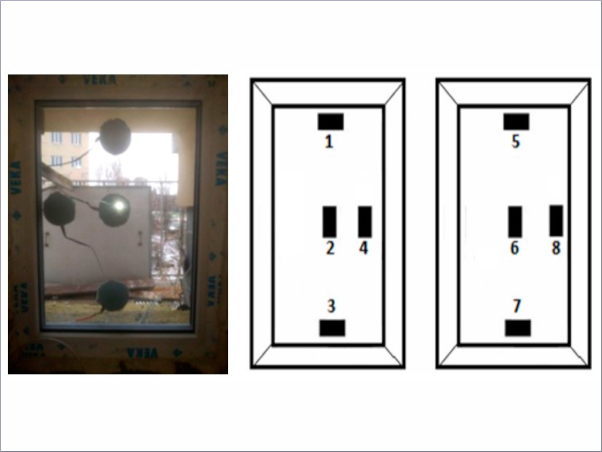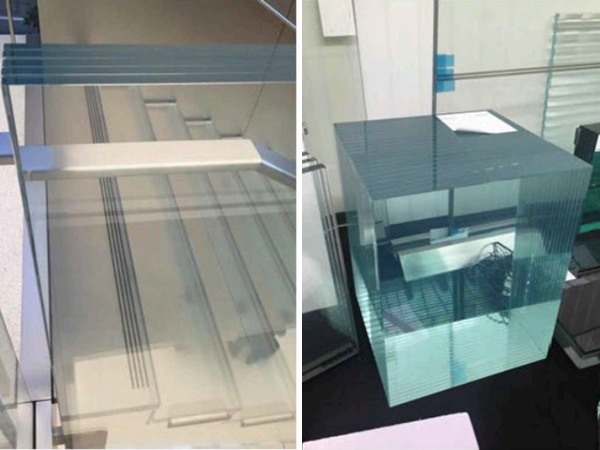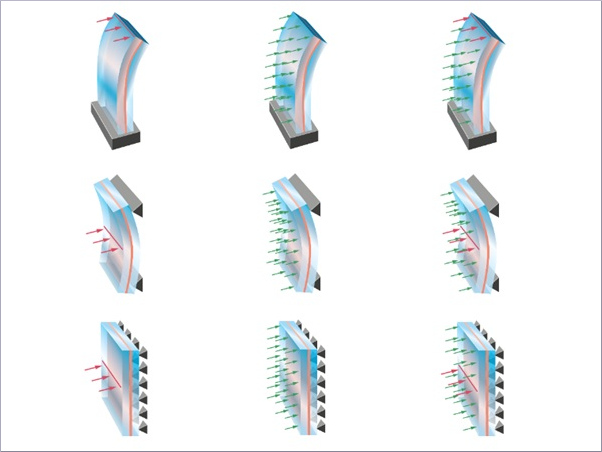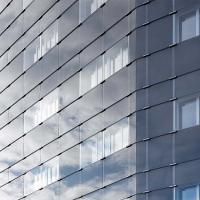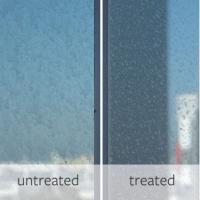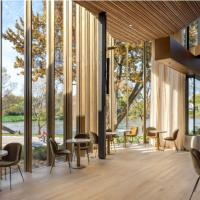Double-skin facade systems and its categories illustrates narrow fully sealed assemblies of systems which includes operable external louvers or shading devices. They all possess an inner and outer layer or glazed skin.
For a period of time now the use of DSF have increased due to their relevant usage and profit with respect to their possession of increased energy efficiency and daylighting improvement.
The paper will focus on the evaluation of Double-skin façade system for sustainable development in different climatic zones. An overview of the DSF literature illustrating the different types of double skin façade was carried, case studies of different DSF types was carried in different buildings in different locations namely; Eurotheum Frankfurt Germany, Seattle America and the Aurora Place, Sydney Australia.
Then analysis from the finding and discussions yield out the possible recommendations derived from the basic benefits and advantages of the DSF which includes; reduce heating demand, providing views, control solar gain, thermal, insulation, enhanced security, allowing natural ventilation, serves as pollution barrier, reduced artificial lightening m-Increased building life span, improve occupants comfort, future proofing, providing emergency egress, acoustic protection etc.
Then its disadvantages mainly is the initial cost of construction and space consumption.Therefore possible recommendation entailing the proper studying of different climatic zones in which the preferred DSF will be used was suggested so as to enhance further research and the technological advancement of the use of the DSF which was the concluding view point.
1. INTRODUCTION
As architects we design for the present, with awareness of the past, and the forecast for the future which is tactically predicted but unknown. Therefore for tackling and preventing the problems such as too much energy consumption in buildings need the application of sustainable design technologies such as the double skin façade (DSF) is important in regulating the energy cooling and heating loads within the interior spaces of buildings, thereby providing comfort for the occupants and also saving the long-time cost of maintenance as per energy is concerned in the building.
This paper is going to concentrate on the use of the Double-skin façade and its evaluation for sustainable development in buildings construction generally. The innovation of the Double-skin façade systems originated from Europe in the quest for attaining maximum conducive interior space of buildings with low and reduced energy usage.
The literature review will illustrate the different types of Double-skin façade systems and the technological input as well as the the objectives and aims of its usage based on types and also considering and showing the method of design and construction in building façade so as to achieve a maximum functional performance output which entails providing conducive thermal comfort in different types of zones and their weather conditions.
However, according to Halil Alibaba (2011), from the measurements on the DSF test house in Famagusta TRCN showed agreement With the TAS simulation program. To test as many parameters as possible within a reasonable time, it was decided to continue with the simulation program.
For year-around performance of the Double-skin façade, it is necessary to open and close the windows according to the environmental conditions. This could be done manually. However, the best results are obtained when the windows are set to open automatically. In addition, the direction and velocity of the wind sometimes affect the results.
Thus, a mechanism to open and close the windows that is connected to an environmental measurement center will provide a better solution. However, the extra cost of this should be considered against the benefits. Decreasing or increasing.
2. LITERATURE REVIEW
DSF is termed as a pair of glass skin separated with air corridor that has main layer of glass usually insulating. There is an air space between the layer of glass which acts as insulation against wind, sound and temperature with shading devices often located between the two skins.
Many types of DSFs have been developed since the first double layer was used in the building envelope (Wigginton). It is helpful to agree on a consolidated classification of DSFs (Parkin 2004).
Furthermore, Saelens (2002) defined the multiple-skin facade as “an envelope construction, which consists of two transparent surfaces separated by a cavity, which is used as an air channel.” The extra skin offers improved thermal insulation, which can reduce both cooling demand in summer and heating demand in winter.
Solar shading systems can be integrated with the cavity, protecting the building from excessive sun. Solar radiation absorbed by the shading systems will also be connected into the air volume in the cavity. Depending on whether there is a demand for heating or cooling, this preheated air can either be drawn into the interior spaces or ventilated out of the building.
The main types of DSF are four. These includes the following; Buffer DSF system, Extract air DSF systems, Twin faced DSF system, Hybrid DSF systems.
BUFFER DSF SYSTEM:
These predate insulating glass invented to maintain daylight into buildings while increasing sound and insulating properties of the wall system. They use two layers of single glazing spaced 250mm-900mm apart, sealed and allowing fresh air into the building through a controlled means of either a HVAC system or box type window which cut through the overall double skin with shading devices included in the cavity. The picture below shows an example of a buffer DSF system.
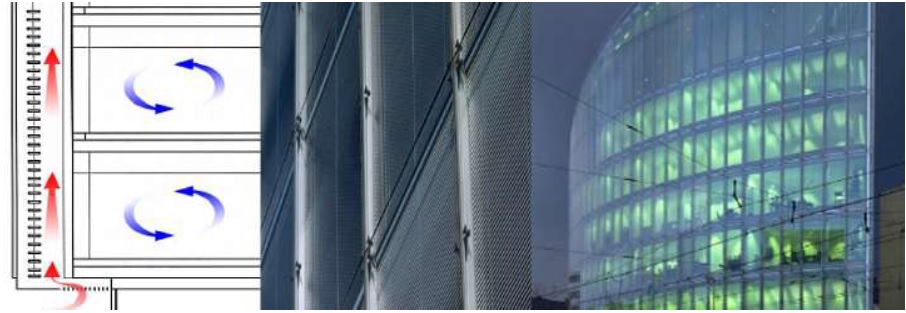
Fig.1: Buffer DSF Figs.
Source: Boake UW
3 & 4: Business promotion centre Germany
Source: www.fosterandpartner.com
EXTRACT AIR DSF SYSTEM:
This comprised of a second layer of glazing placed on the interior of a main façade of double glazing (thermopane units) which makes the air space between the two layers of glazing to become part of the HVAC system.
The heated used air between the glazed layers extracted through the cavity with the use of fans, which tempers the inner layer of the glazing while the outer layer of insulating glass minimizes heat-transmission loss. Also fresh air is supplied by HVAC which precludes natural ventilation.
Shading devices are also mounted on the cavity with air spacing between the layers of glasses with the range of spacing between 150mm-900mm.This system is usually used in location where natural ventilation is not possible or places with high noise, wind, fumes etc. The picture below shows and example of an extract air DSF.
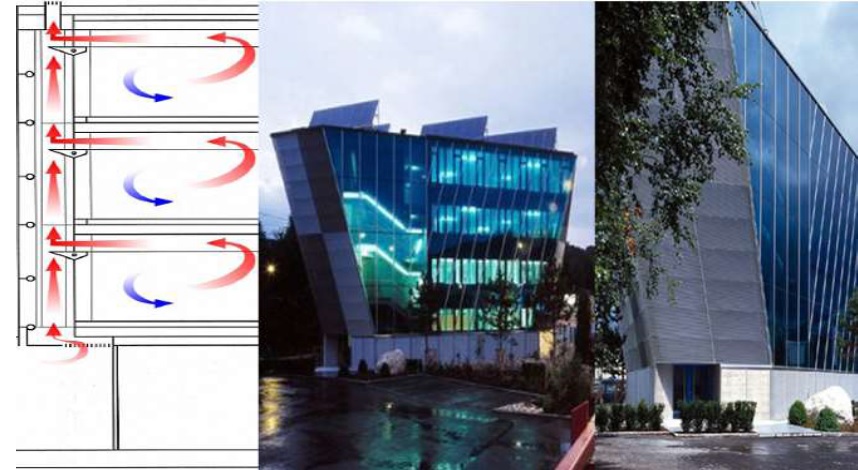
Fig. 5: Extract Air DSF Figs.
Source: T Boake UW
6 & 7: Bürogebäude Felbermayr, Salzburg, Austria.
Source: www.architecten.at
TWIN FACE DSF SYSTEM:
This consist of conventional curtain or thermal mass wall system inside a single glazed building skin. The outer glass may be safety or laminated glass or insulating glass. Shading devices may be included. This system must have an interior space of at least 500mm-600mm to permit cleansing.
It has an opening for allowing natural ventilation in the twin faced DSF which distinguishes it from the buffer and extract air DSF system. The outer skin is used for protecting air cavity contents (shading device), whereas the internal skin provides insulation for minimizing heat loss.
Fig. 8: Twin Face DSF
Source: T Boake UW
Figs. 9: Daimler Benz (Debis) Building, Berlin
Source: www.coltinfo.net Source: www.rpbw.com
HYBRID DSF SYSTEM:
Hybrid DSF system is the combination of any two the above mentioned DSF systems used in a situation where any among them does not accommodate to the building system involved. The buildings may use a layer of screens or nonglazed materials on either the inside or outside of the primary environmental barrier. The Jiao center in New Caledonia by Renzo Piano may be used to as an example of hybrid DSF system.
Fig. 10: New York Times Building
Source: www.brianrose.com
Fig 11: Detail of ceramic shading elements
Source: architecture.co
3. RESEARCH FRAMEWORK AND CASE STUDIES
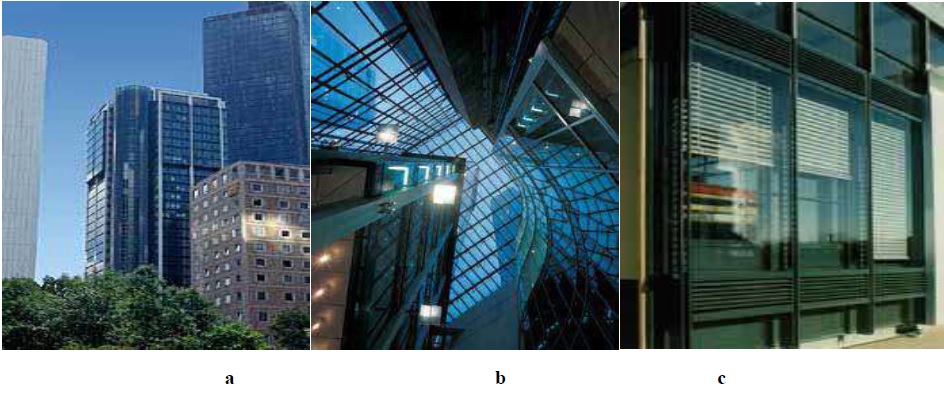
Figure a - Wiew of Eurotheum (Wolfgang Leonard – http://home.t-online.de/home/wleonhard/wlhdahch.htm).
Figure b - Interior of Eurotheum (http://www.nma.de/euroth-4.htm).
Figure c - Shading devices (http://gaia.lbl.gov/hpbf/picture/casestudy/euro/window.jpg).
Location of the building: Frankfurt Germany
Façade Type: The façade grid is 1350 mm wide and 3350 mm tall. Each unit, which is pre-fabricated offsite, Consists of a 6-grid span, one-storey tall.
Ventilation of the cavity: Fresh air is supplied through 75-mm diameter holes in the vertical metal fins on each Side of the glazing unit. Warm air is extracted through an exterior opening at the ceiling level.The openings have louver prevent the penetration of rain and is covered With anti-bird mesh.
Façade construction: The internal skin consists of thermally-broken aluminum frames and double-pane, Manually-operated, tilt-and-turn windows. The external skin consist of single-pane, fixed glazing
Shading device type: Power-operated blinds are located in the 34-cm-wide air cavity corridor
HVAC : No information given.
Analysis: Residential and office mixed-use building is 100m high with 28 by 28m plan. Only part of the building is designed with a double-skin façade, which provides natural Ventilation form of the year. Office space occupies the lower part of the Eurotheum Tower while the top seven floors are used for residential purposes.
Figure 13 showing a - View of Seattle Justice Center Building (www.greenroofs.com/Seattle%20 Justice% 20Center%20Model%20by%20NBBJ.jpg)
Figure b- View of Seattle Justice Center Building (gaia.lbl.gov/hpbf/ Picture/seattle.jpg)
Location of the building: Seattle America
Façade Type: A nine-storey high heat extraction double-skin façade Buffer/Continuous
Ventilation of the cavity: No information given.
Façade construction – Monolithic glazing on the outside and insulated glass on the inside of the thermal buffer
Shading device type: Cat walks at the floor levels and light shelves at 8 feet above finish floor.
HVAC: No information given.
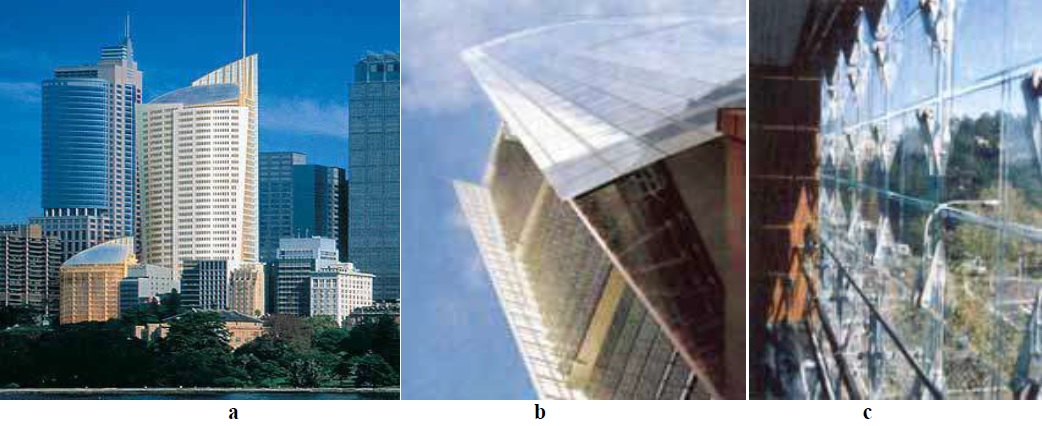
Fig 14 showing a-View of Aurora Place (http://www.dupont.com/safetyglass/lgn/stories/15064. html)
Fig b- View of Aurora Place (Compagno, 2002, p. 148)
Fig c- Outer glazing (Compagno, 2002, p. 149)
Location of the building: Sydney Australia
Façade Type: Double-skin façade with glass louvers. The curved north – south facades of the 44-storey high-rise are of storey-high structural glazing units. The offices are placed in the west – east Façade and service places are in between.
Ventilation of the cavity: No information given.
Façade construction – The glass in the view-out area of the building is of 1.35 × 2.4 m insulating extra-white glass with an edge frit. The outer skin is laminated glass consisting of a 6 mm thick sheet with a continuous white-fritted dot pattern on the edge and a sheet of 6 mm. Low-E coated float glass Inside is a 6 mm sheet of low-E coated float-glass. The Outer glazing consists of laminated 12 mm toughened extra-white glass.
Shading device type: Interior, textile blinds are provided for solar control and glare protection. The opaque areas in front of the parapet and the columns are clad with 26 mm laminated extra-white glass fritted with a white dot pattern giving 60% cover; there are white powder coated metal sheets behind this glass. On the north façade which is exposed to the sun horizontal metal sunscreens in addition to exterior textile blinds.
HVAC: In accordance with floor plan requirements, the inner façade is fitted with doors, fixed glazed units and bottom-hung windows for ventilation.
4. FINDINGS AND DISCUSSIONS
Relevant information concerning the double skin façade system design parameters and constrains were duly put into scrutiny during the whole construction process. This parameters directly affects both the design and construction process generally. These basic and fundamental parameters include the following:
-Façade type and design involved
-Façade structural design type
-Cavity geometry in place
-Air usage within the cavity based on the cavity type and HVAC of the building
-Different shading, glazing and lighting devices involved
-Panes and shading devices choice of materials
-Shading device positioning
From the above consideration and detailed analysis of the performance of the Double-skin facade system creates good technical know-how and handling of the system in both design,construction and post-construction stage.
Futhermore,after the façade engineer analyse all of the above mentioned information as stated in the above parameters.Therefore,this will yield the main objectives and targeted goals set to be achieved which are essential for for the double skin façade design and construction.
Consideration which includes; architectural design aesthetical consideration and egronomic, energy use during construction stage (usually 10 to 20% of the total energy use) and During the occupation stage (usually 80 to 90% of the total energy use), then indoor climatic consideration which are thermal and visual comfort, air quality and acoustical issues.finally,environmental impact of the building façade during the construction, post-construction and occupation stage as well as cost of investment and operation and maintainace.
Design constrains considered by the designer should involve measures of the early stage of the decision making process, so as to achieve an overall approach and for the professionals to be more precise in terms of the design process predictions that will avoid unpleasant shortcomings and problems that will generate additions to the construction or operational costs of the Double-skin facade. These are:
- Climate (solar radiation, outdoor temperature, etc.)
- Site and obstructions of the building (latitude, local daylight availability, Atmospheric conditions, exterior obstructions, ground reflectance, etc.)
- Use of the building (operating hours, occupant’s tasks, etc.)
- Building and Design regulations
5. RECOMMENDATION AND CONCLUSION
From my findings, twin faced DSF is more reliable because it allows natural ventilation due to its inclusion of operable windows which is more preferable whereas Buffer DSF have exclusion of natural ventilation. Buffer DSF though found a model before the other DSF’s where modified, but is more technical in terms of construction.
Extract air DSF is more complex in terms of mechanical aspect than buffer DSF.Moreover, the the double skin façade system has its beneficial advantages and disadvantages.
These advantages are; reduce heating demand, Providing Views, Control solar heat gain, thermal insulation, Enhanced security, allowing natural ventilation, Serves as pollution barrier, reduced artificial lightening m-Increased building life span, Improve occupants comfort, future proofing, providing emergency egress, acoustic protection etc.
Then its disadvantages mainly is the initial cost of construction and space consumption. Hence more detailed research on DSF should be done on different climatic conditions and zones as seen in the case studies taken so as to innovate and increase the technological understanding, knowledge and technical know-how of the use of the DSF in different building types and in different zones globally.
In conclusion, after setting the basic and fundamental goal for the design and construction of the Double-skin façade system, it is vital that all the participating professionals (architects, HVAC designers, users, etc.) in the project must come together and set out the main priorities of the project based on intensive study of the design parameters. Doing this will yield efficient and optimum result at the end of the project.
AUTHORS
1 Bilyaminu Tijjani Musa,
2 Assist. Prof. Dr. Halil Z.Alibaba
Department of Architecture, Eastern Mediterranean University,
Gazimagusa, TRNC, Via Mersin 10,
Turkey
REFERENCES
[1] Parkin, S. (2004). "A description of a ventilated double-skin façade classification." InternationalConference on Building Envelope Systems &Technology, Sydney, Australia.
[2] Halil Z. Alibaba and Mesut B. Ozdeniz, Thermal comfort of multiple-skin facades in warm climate
[3] Offices. Scientific Research and Essays Vol. 6(19), pp. 4065-4078, 8 September, 2011 Available online at
http://www.academicjournals.org/SRE DOI: 10.5897/SRE11.319ISSN 1992-2248 ©2011 Academic Journals
[4] Saelens D (2002). Energy performance assessment of single storey multiple skin facades. PhD Thesis. Laboratory for Building Physics, Department of Civil Engineering, Catholic University of Leuven,
[5] Belgium, p. 10.Stec WJ, Van PAAHC
[6] Wigginton, M. (2002.). Intelligent skins, Butterworth-Heinemann, Oxford. Wigginton, M. and Battle McCarthy (2000).“Environmental Second Skin Systems.” Interet resource, accessed Aug 2004.
[7] http://www.battlemccarthy.demon.co.uk/research/ double skin/mainpage.htm
[8] Wigginton, M. (1996). Glass in architecture, Phaidon Press, London.
[9] Aarons D M M & Glicksman L R, Double Skin, Airflow Facades: Will the Popular European Model Work in the USA? Building Technology Program, MIT, from www.tjju.com/ebook/doubleskin.pdf, 2000 Draft
[10] Battle McCarthy, Double Skin Analysis – www.battlemccarthy.com, June 2000.
[11] Blomsterberg A (Ed.), Bestfacade: Best Practice for Double Skin Facades – WP5 Best Practice Guidelines, EIE/04/135/s07.38652, from www.bestfacade.com,
[12] Boake, T M, The Tectonics of the Double Skin: Green Building or Just More Hi-Tech Hi Jinx? – What are Double Skin Facades and How Do They Work? ARCC/EAAE International Conference on Architectural Research, Montreal, May 2002 from www.architecture.uwaterloo.ca/faculty_projects/ terri/pdf/tectonic.pdf 2002
[13] Brock L, Designing the Exterior Wall – An Architectural Guide to the Building Envelope, John Wiley & Sons, Hoboken, New Jersey, 2005
[14] Chen A, Back to the Times: Revisiting the New York Times Headquarters Building upon Its Completion, web article
www.lbl.gov/Science-Articles/Archive/sabl / 2007/Oct/nytimes.html, 2007.
[15] Doebber I & McClintock M, Analysis Process for Designing Double Skin Facades and Associated Case Study, from
http://gundog.lbl.gov/dirpubs/SB06/doebber.pdf, 2006
[16] Gonchar J & Reina P, Glass Facades Go Beyond Skin Deep – Designers Stress The Importance of Integrating With Building Systems, Engineering News Record, 2 October 2003.
[17] Gratia E & De Herde A, Guidelines For Improving Natural Daytime Ventilation In An Office Building with a Double Skin Façade, Solar Energy 81 (2007) p435-448, Elsevier, 2007
[18] ISES-AP - 3rd International Solar Energy Society Conference – Asia Pacific Region (ISES-AP-08) Incorporating the 46th ANZSES Conference 25-28 November 2008 Sydney Convention & Exhibition Centre 22 B.Pollard, M.Beatty
[19] Arons, D. (2000). Properties and Applications of Double-Skin Building Facades. MSc thesis in Building Technology, Massachusetts Institute of Technology (MIT), USA.Web address: http://libraries.mit.edu/docs
[20] Boake, T., & Bohren, A. (2001). Case Study Two - Print Media Academy (94009885). University of Waterloo, School of Architecture. Web address: http://www.fes.uwaterloo.ca/architecture /faculty_projects/terri/ds/PMA.pdf
[21] Champagne, C. (2002). Computational Fluid Dynamics and Double Skin Facades. Assignment for the Architectural Engineering Computer Labs, Pennsylvania State University, USA Web address:
http://www.arche.psu.edu/courses/ae597J/ Champage- Hw1.pdf
[22] Claessens, J., & DeHerte, A. Active Solar Heating and Photovoltaics.Solar Energy in European Office Buildings. Energy Research Group, School of Architecture, University College of Dublin, Ireland.
[23] Web address: http://erg.ucd.ie/mid_career/mid_career.html
[24] Compagno, A. (2002). Intelligent Glass Facades (5th revised and updated edition). Berlin: Birkhäuser.Crespo, A.M.L. History of the Double Skin Façades. Web address:
http://envelopes.cdi.harvard.edu/envelopes/ content/resources/PDF/doubleskins.pdf
[25] Di Maio, F., & van Paassen, A.H.C. (2000). Second skin façade simulation with Simulink code. International symposium air conditioning in high rise buildings (Shanghai), s.n., s.l., ISBN 2-913149-07-3, catc, Project code: 06A-V
[26] Djunaedy, E., Hensen, J.L.M., & Loomans, M.G.L.C. (2002). Towards a Strategy for Airflow Simulation in Building Design Center for Building& Systems TNO - TU/e. Technische Universiteit Eindhoven, the Netherlands.
Web address: http://sts.bwk.tue.nl/erdj/papers/roomvent2002.pdf
[27] Faist, A. P. (1998). Double Skin Walls. Institute de technique du batiment.Department d’ Architecture. École Polytechnique Fédéral de Lausanne (EPFL), Switzerland.
[28] Gan, G. (2001). Thermal transmittance of multiple glazing: computational fluid dynamics prediction. Applied Thermal Engineering. 21(2001) 1583-1592.
[29] Grabe, J.V. (2002). A prediction tool for the temperature field of double facades. Energy and Buildings 34 (2002) 891–899 Harrison, K., & Meyer-Boake, T. (2003). The Tectonics of the Environmental Skin. University of Waterloo, School of Architecture.
[30] Web address http://www.fes.uwaterloo.ca/architecture/ faculty_projects/terri/ds/double.pdf
[31] Hendriksen, O. J., Sørensen, H., Svensson, A., & Aaqvist, P. Double Skin Facades – Fashion or a Step towards Sustainable Buildings
[32] Hensen, J.L.M. (2002). Integrated Building (and) airflow Simulation: an overview. Proceedings form the Ninth International Conference on Computing in Civil and Building Engineering, Taipei, Taiwan.
[33] Web address: http://www.bwk.tue.nl/fago/hensen/publications/02_icccbe_airflow.pdf
[34] Hensen, J.L.M., Bartak, M., & Dr kal, F. (2002). Modeling and simulation of double-skin facade systems. ASHRAE Transactions, vol. 108:2, American Society of Heating, Refrigerating, and Air-Conditioning Engineers, Atlanta, GA.
[35] Compagno, A. (2002). Intelligent Glass Facades (5th revised and updated edition). Berlin: Birkhäuser.

