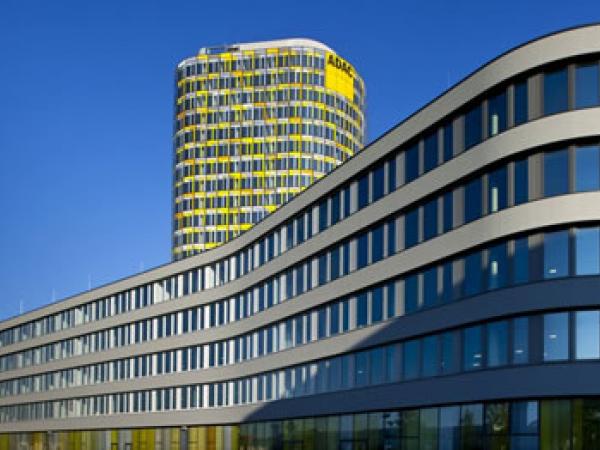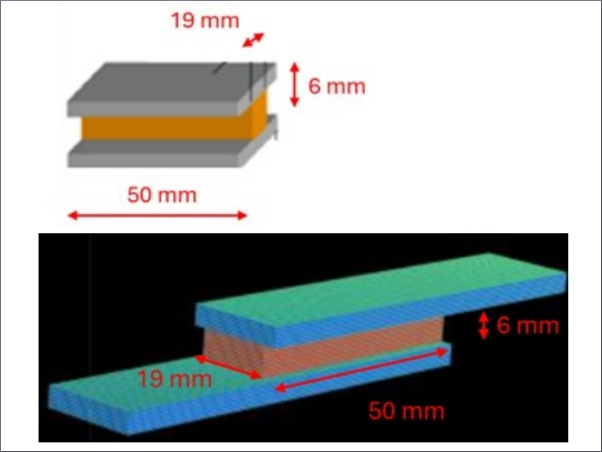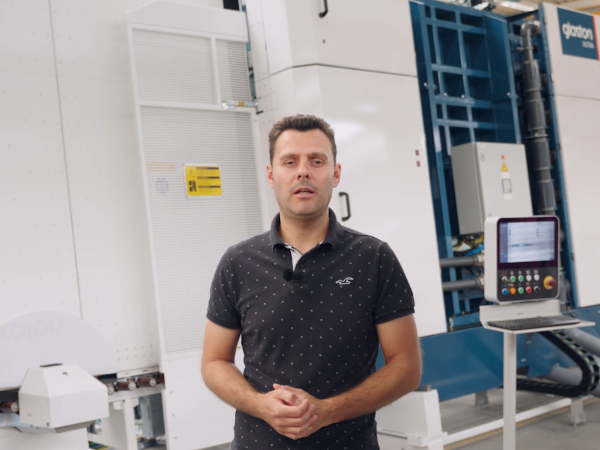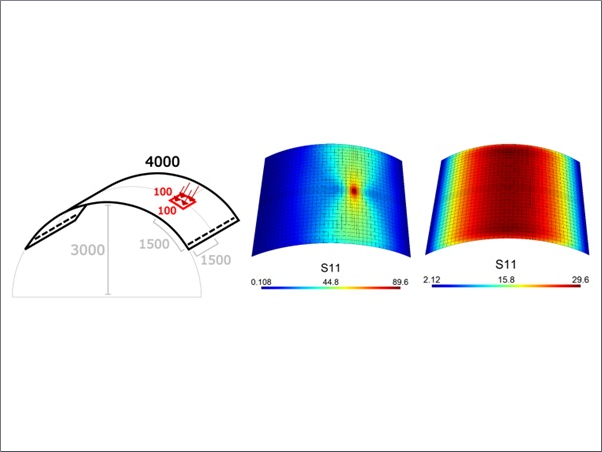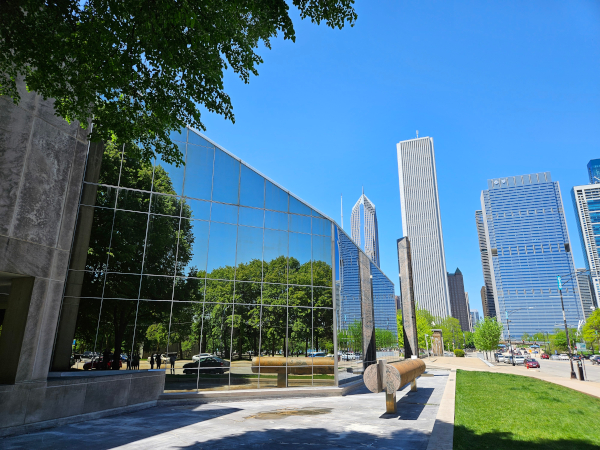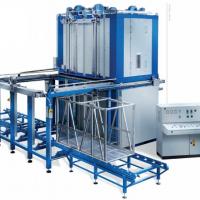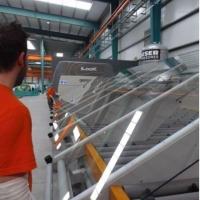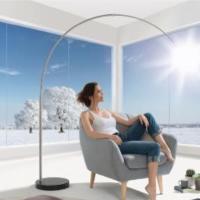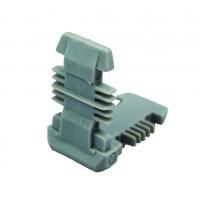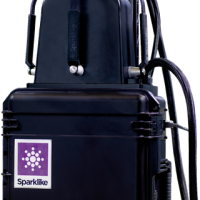High-rise and low-rise for the ADAC: a successful mix / 12,000 square metres of glass in a steel corset
It employs over 2400 people in Munich, until recently at six different locations. The new headquarters in the west of Munich is now operational and gathers all the colleagues under one roof. The impressive complex consists of a five storey, gracefully curved base, out of which emerges an eighteen-storey office tower of steel and glass – a colourful, shimmering eye-catcher in Munich's skyline. In the façade and the roof, ipasol solar control glass and iplus E thermal insulation glass from Interpane ensure rooms that are flooded with daylight and provide excellent protection from the summer heat and effective thermal insulation.
On a gross floor area of 129,500 square metres, the employees from all branches of the company – insurance, financial services, car rental, travel and cellular phone offers – work in an atmosphere marked by architectural openness. The Board and the management are on the two top floors; under them are cubicle areas and single office spaces, as well as large conference rooms at the centre of each level, all the way down to the ground floor. There, the employees can find a cafeteria, a casino, training rooms, the printing facilities, the kitchens, the mailing centre and the packing room.
.jpg)
Light-flooded foyer
A central foyer serves both as a representative lobby and as the central distribution point for all employees; from here they can reach their offices in the five-storey low-rise block or the eighteen storey tower above it via escalators and lifts. It has something of the feeling of a gigantic train station: the glass roof floods every corner with light and offers a view onto the façade of the office tower, which is over 92 metres high. The tower boldly overhangs the base by eight metres in the direction of the nearby train tracks. To prevent the foyer from overheating despite the large proportion of glass, ipasol platin 25/15 solar control glass from Interpane is used. It has a solar factor of 15 percent, guaranteeing effective protection from the sun's heat. This significantly reduces the air conditioning requirements. At tV = 25 percent, the daylight transmission is also low, which prevents glare when the sun is high in the sky. To comply with the stringent safety requirements, the insulating glazing on the roof consists of an outer layer of single-pane safety glass with heat-soak test (ESG-H) and an inner layer of laminated safety glazing (VSG). Some of the outer panes also have a screen print.
The three floors below ground contain the 40 percent of the building's floor area that is hidden from public view: parking spaces, two ultra-modern computer centres, technology and logistics as well as a delivery area that can even accommodate articulated trucks.
.jpg)
Facades: solar control and thermal insulation
The requirements for the façades of the base and the high-rise block included letting a lot of daylight into the building while maintaining good solar control and thermal insulation. The architects from Sauerbruch Hutton (Berlin) designed a laminated window façade with insulating glass on the inside. On the outside, in front of the insulating glass, lies single-pane glazing with a screen print finish.
This ensures continuous rear ventilation. The window openings can be operated by hand, but a volume flow control system in front of them regulates the airflow. Coloured profiles and partial screen print design make the building shimmer in 22 different colours. The insulation glazing ensures an optimal interior climate by using ipasol neutral 70/39 solar control glass and iplus E thermal insulation glass from Interpane. ipasol neutral fulfils high aesthetic and functional requirements: colour-neutral transparency, lots of daylight and high solar control. The solar control glass achieves a particularly high daylight transmission of tV = 70 percent, with a solar factor of 39 percent. On cold days, the Ug-value of 1.1 W/(m²K) (according to EN 673) ensures effective thermal insulation. The energy requirements for heating, cooling and artificial lighting are thereby reduced – which lowers the operating costs and is good for the environment.
---------------------------------------------------------
New ADAC headquarters, Munich
Object address: Hansastraße 19-23, 80686 Munich
Building owner: ADAC e.V.
Architects: Sauerbruch Hutton Architekten, Berlin
Structural planning: Werner Sobek, Stuttgart
Façade builder: Josef Gartner GmbH, EG-Fassade: Korsche
Screen print, roof glazing: SGT, Oelsnitz
Screen print, façade glazing: BGT, Bretten
Glass products: ipasol neutral 70/39, ipasol platin 25/15, iplus E
Glass processor: Interpane Plattling
---------------------------------------------------------
Captions:
[12-06 Tower-Facade]
ipasol neutral 70/39 solar control glass protects the rooms from overheating, insulates in cold weather and lets in a lot of daylight.
Photo: Stefan Liebl, Dillingen
[12-06 Base]
The base of the new ADAC headquarters impresses with its curved shape and contains, amongst other things, the huge lobby through which the
employees reach their offices.
Photo: Stefan Liebl, Dillingen
[12-06 Roof]
ipasol platin 25/15 solar control glass in the enormous roof of the base structure ensures very high solar control.
Photo: Stefan Liebl, Dillingen
More pictures at www.interpane.com.

