
Date: 24 June 2022
With the mission to create "Space to Think", Design Engine Architects developed a master plan for the Headington campus of Oxford Brookes University. The goal was to connect the existing buildings in such a way that academic and social life could coexist in a meaningful way. The result were capacities for a new library, a central meeting place, lecture halls, classrooms, commercial and exhibition space.
Part of the concept is the Abercrombie Building with its dynamic façade of concrete panels and glass, partly complemented by OKAWOOD insulating glass with Functional Timber Grid. The grid in the cavity serves as direction-selective sun and glare-protection depending on the position of the sun and angle of irradiation. Daylight in a warm hue enters the interior through the gaps between the staffs.
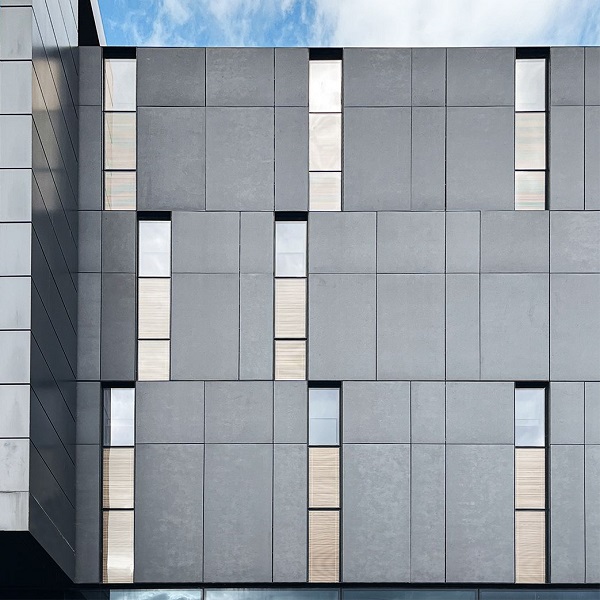
 600450
600450



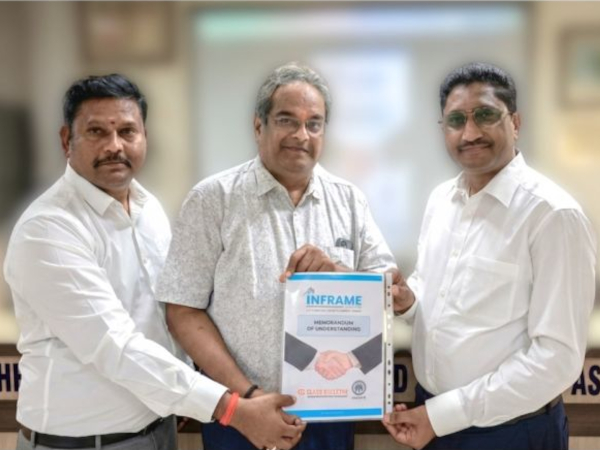
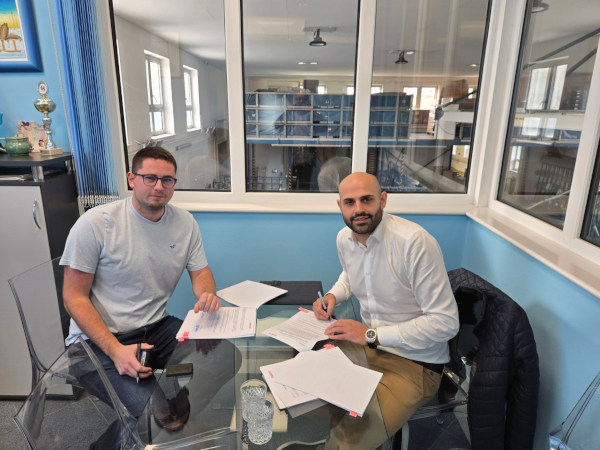
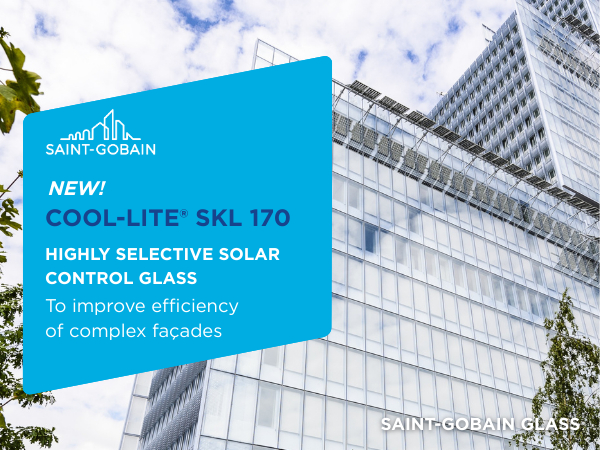
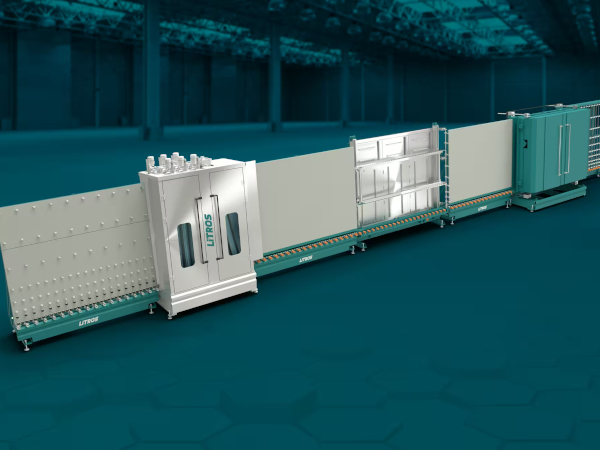








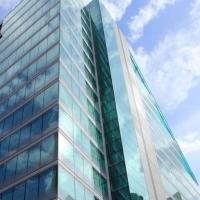


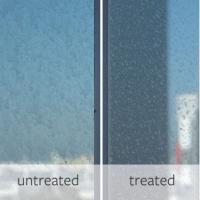

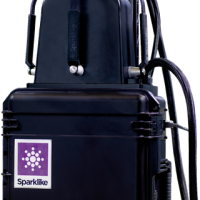
Add new comment