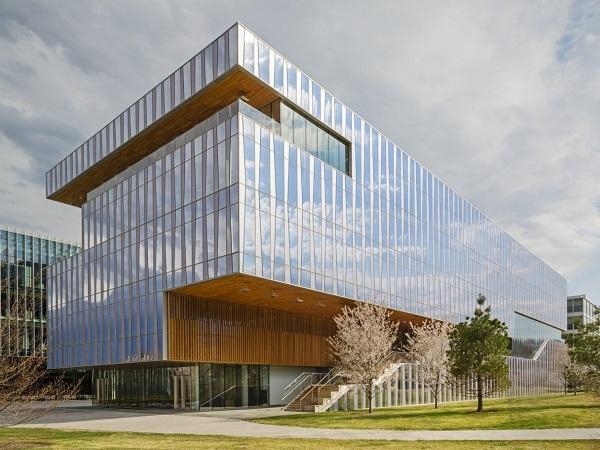
Date: 29 January 2019
The Novartis Office Building is a 140,000 square foot oncology office building at Novartis’ North American Headquarters and vistas to the generous 230-acre campus.
The architects Weiss/Manfredi brought together three kinds of glass for the curtain wall: SatenLux® acid-etched, reflective, and fritted—to form a subtly quirky pattern of slightly bent vertical striations that admit different levels of light. “We were interested in playfulness and uncertainty, as if we were drawing tree branches on the facade,” says Manfredi.
32mm acid-etched SatenLux® nq.1 surface with high reflective solar control coated no. 2 surface insulated glazing unit (10mm-12mm-10mm).
The ethereal effect required numerous drawing studies and mock-ups owing to its complex geometry. Fortunately, the craftsmanship rose to the levels of the intention “to trick the eye” in Manfredi’s words—referring, among other things, to the omission of spandrels and other ways of calling out the individual floor plates on the exterior.
Novartis’s Campus – Office Building
Architect: Weiss/Manfredi
Glass: AGC/Interpane.
Location: East Hanover, New Jersey, USA.
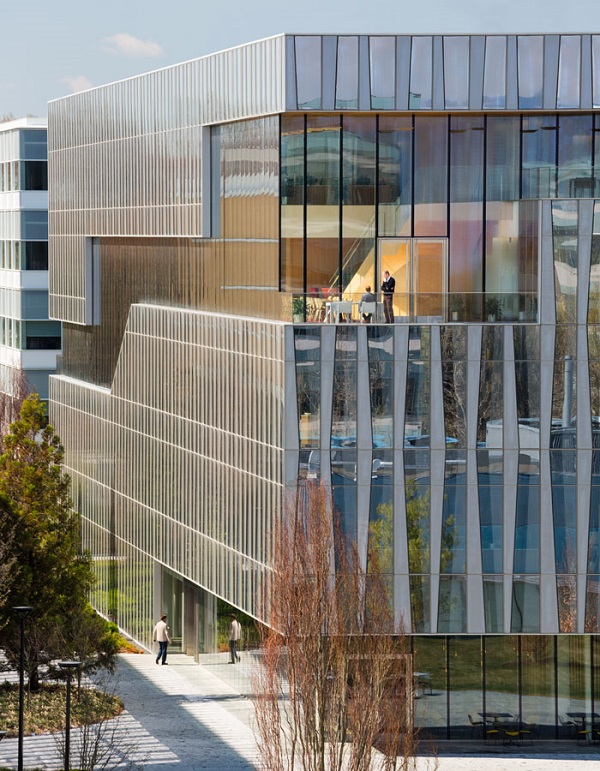
 600450
600450

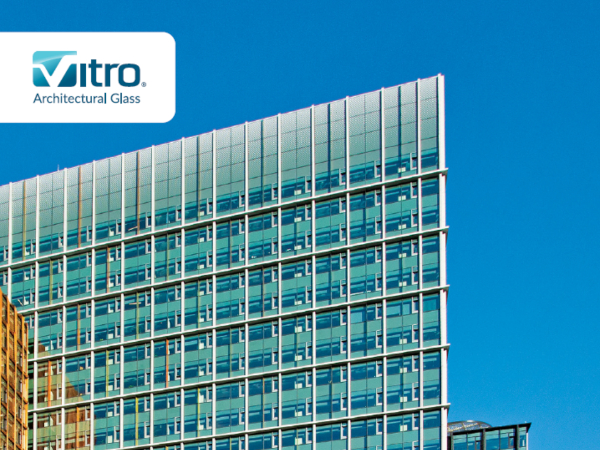

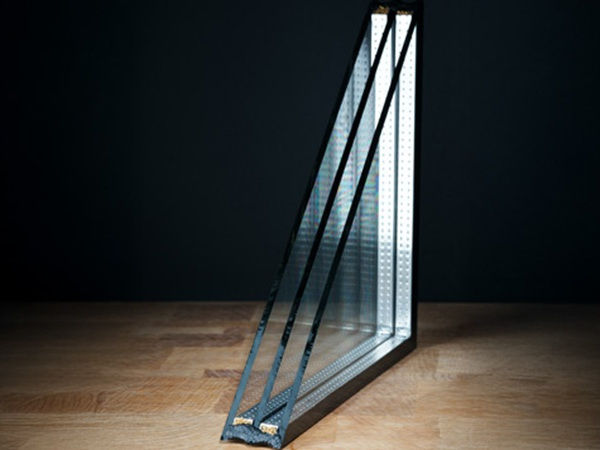

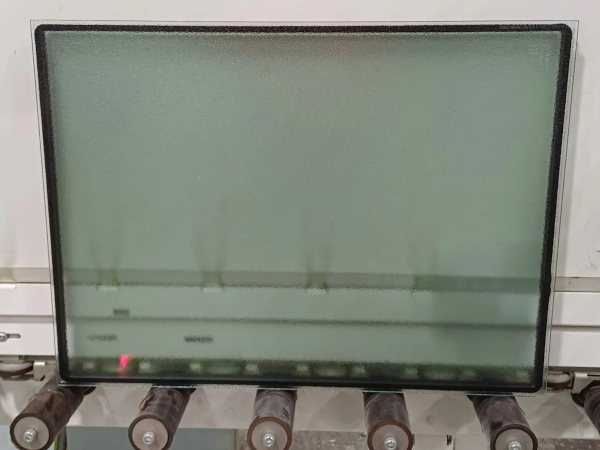
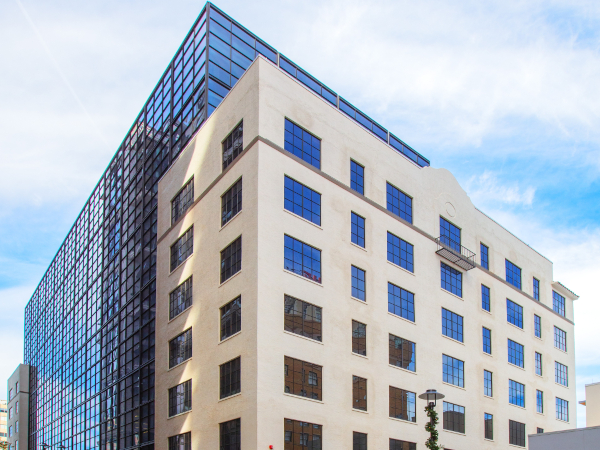











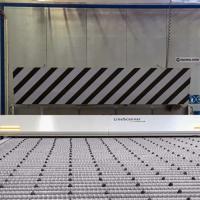
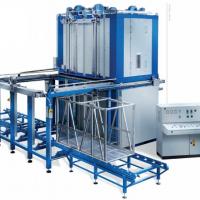

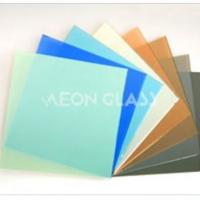
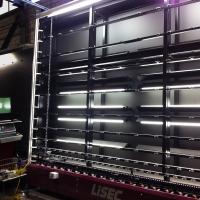
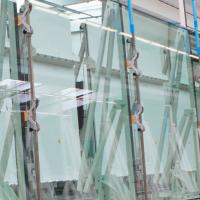
Add new comment