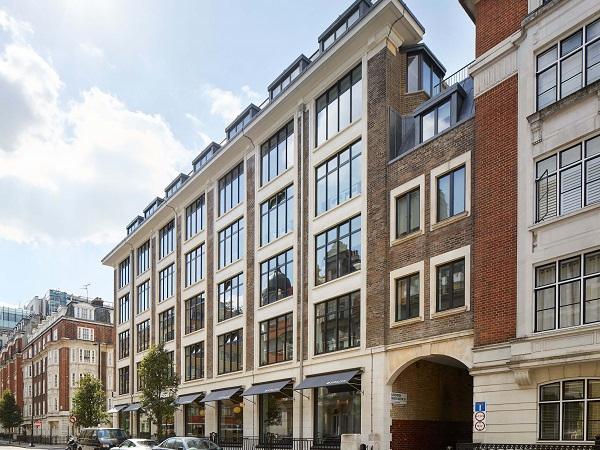
Date: 11 February 2019
Key Challenges
- Replacement window package to rear existing openings with curved heads
- Minimal sight-lines required to all glazed elements to the main elevations whilst maintaining acoustic and thermal performance
- Sequencing with the stonework contractor to ensure weather and air seal lines are maintained.
The Brief
Having gone through a number of design revisions to maximise the value for the client, the final commercial scheme was approved and construction is now complete.
Main contractor Osborne bought Colorminium on board with an early design order to assist in working up the detailing and ensuring that the buildability sequence and interfacing with the structure and stone was understood. Once the initial design work was complete, Colorminium went on to secure the contract to deliver the works.
Our Approach
The existing brick clad façade was stripped back to the primary structure line and new stone cladding installed over the column and slab lines. Punch hole elements were then installed into the opening giving full height apertures of glazing around the two primary elevations.
To the rear of the building, the existing façade was retained and all windows replaced. This involved a complex survey to rationalise all window types and bring some continuity and rhythm to the façade. At 5th floor, the existing structure rakes back in a slate clad mansard roof with replacement windows within the existing dormers.
At roof level, plant screens mask the air handling equipment from neighbouring properties whilst at ground floor level the stone openings are enlarged and infilled with curtain walling to give a broader frontage at street level. Access to the building is through a pure bronze main entrance doorset, also supplied by Colorminium.
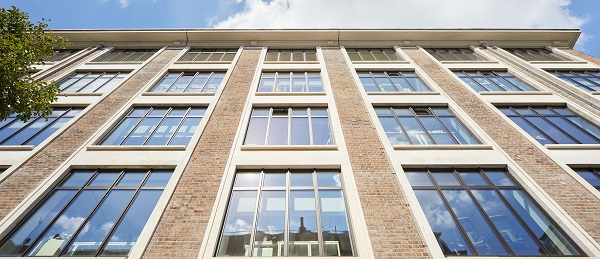
The Result
The window installation was completed in 2018 and fit out started straight away prior to the client taking possession.
Client: Harley Property Holdings
Architect:Squire & Partners
Contractor: Osborne
Quantity Surveyor: Jackson Coles
Sectors: Corporate and Commercial
GDV: £8,000,000
Project Scope
- Curtain walling
- Doors and windows
- Pure Bronze main entrance
- Architectural metalwork
- Louvres and plant room screening
 600450
600450

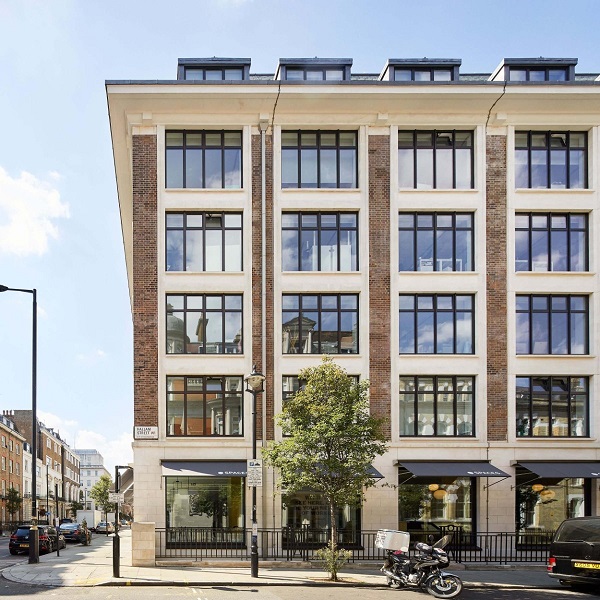
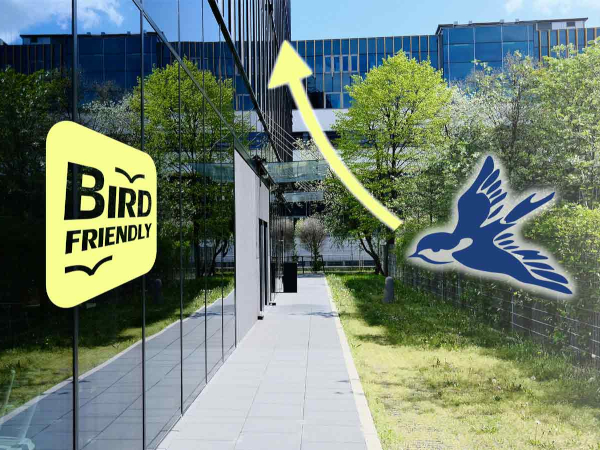



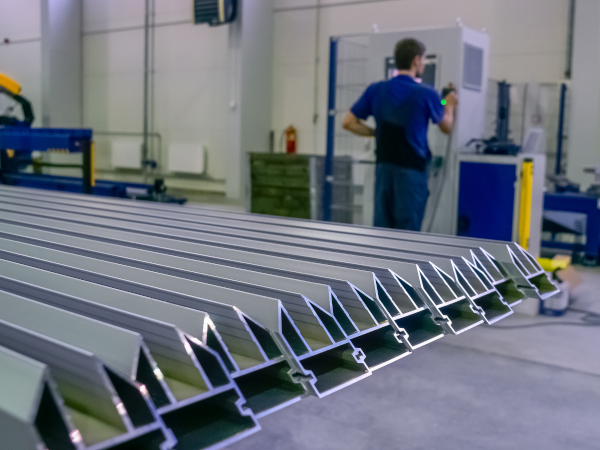
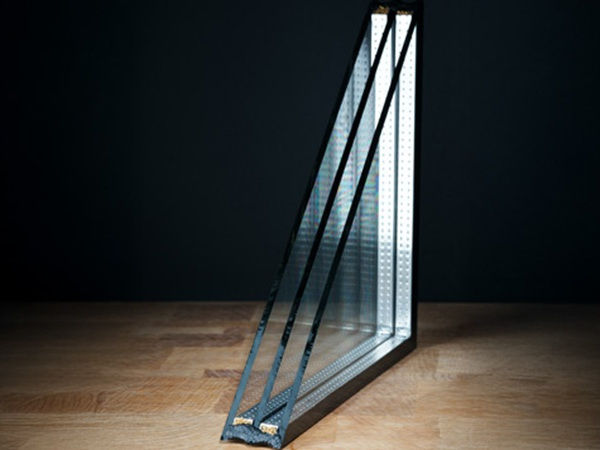



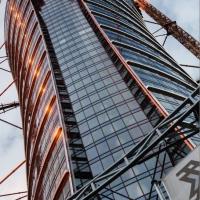

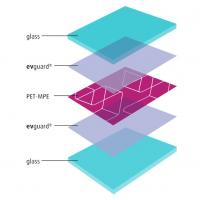



Add new comment