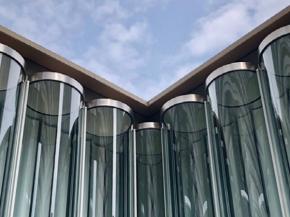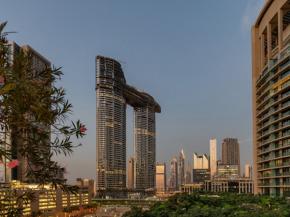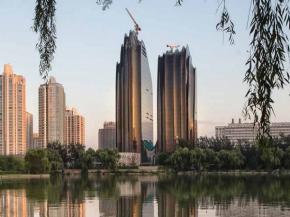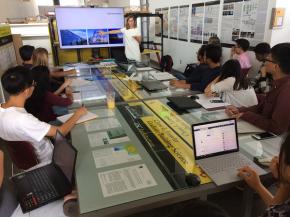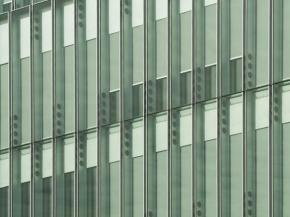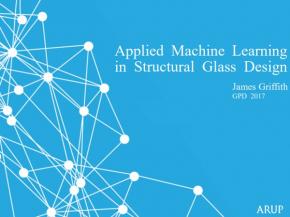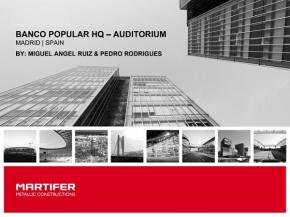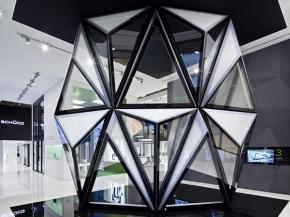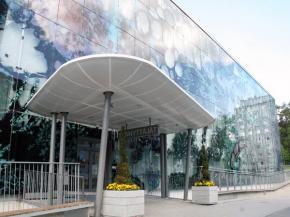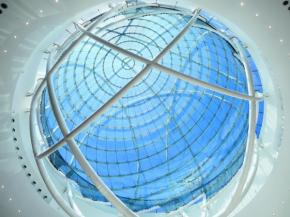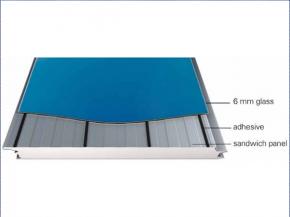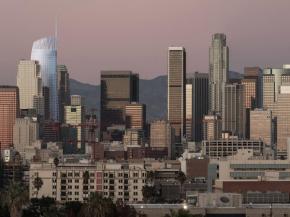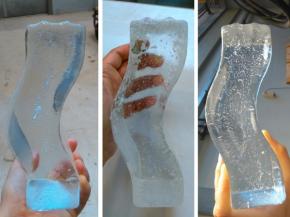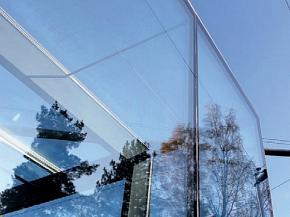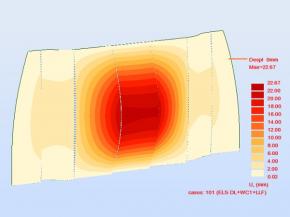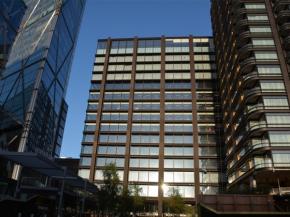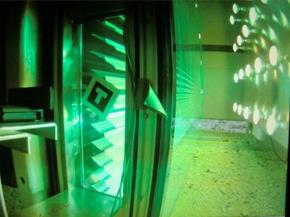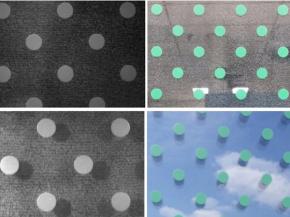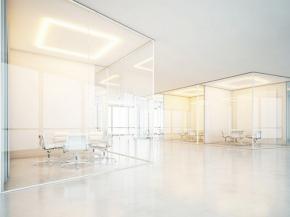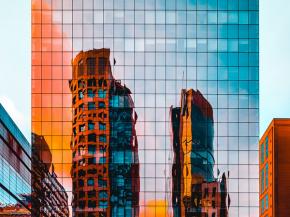Latest articles
| This paper deals with the development and construction of a novel 2,308 sqm glass tube façade engineered by Eckersley O’Callaghan (EOC) as façade consultant and turned into reality by seele.
| Sky View is a twin tower development with skybridge and skywalk observation deck located in Downtown Dubai, close walking distance from Burj Khalifa.
| In this paper, we present the workflow of design and construction of Chaoyang Park Plaza tower façade located in Beijing, China.
| When I first met Sophie Pennetier, I was struck by her expressed influences and her remarkable experiential pedigree. She cites Peter Rice’s brilliant book, An Engineer Imagines, as the inspiration for her engineering pursuits.
| Contemporary architectural transparency (understood as the optical property of the material) is constantly being redefined and, over the last decade, new design trends have developed related to transparent façades in architecture.
| This paper demonstrates the feasibility of training machine learning algorithms on structural data and their potential application as a predictive tool in early stage design work.
| This document refers to a small explanation of the Auditorium execution process from the design and development of the technical solution, testing, manufacturing, to its final execution.
| For over two decades and following a century of efficient, functional and often orthogonal architecture, we are experiencing the extensive search for ever more complex building geometries and expressive architectural forms.
| As a modern society, we’re spending about 90% of our time indoors – at home, in offices or commuting. How is it possible to get access to daylight, when we can’t naturally be outside? By making buildings more transparent.
| The paper will provide an overview of the currently applied engineering approach in the industry for curved hot bent glass in the absence of standards and codes.
| Glass-Sandwich-Facades are not conceived with new materials but are a new and innovative combination of proven components and technology – glass, structural adhesive, sandwich panels and window systems.
| A pedestrian glass bridge, located at the TU Delft campus site, is being designed by the TU Delft Glass & Transparency Group.
| In 2015 a pavilion mainly built of glass was finished. The building contractors themselves planned it as a transparent extension of their detached house to the garden.
| In the last decade there has been a trend in Architecture to design façades in which all structural elements are made of glass. This trend has also extended to other parts of the building such as rooflights, staircases, etc.
| The combination of the double-skin concept with unitized systems made current typologies of double glazed units possible.
| Numerous innovations have been seen in the last decades concerning new façade technologies. These were driven by new materials or new applications of known materials, such as glued-on wall structures (structural glazing) in the 60’s and 70’s.
| It is estimated that 100 million to 1 billion birds a year perish due to collisions with glass.(1-2) In North America, some communities have enacted legislation aimed at protecting birds by calling for the design and installation of birdsafe glazing.
| This paper will discuss the psychology of perception, threshold, and emotion in interior glass design.
| Glass distortions may cause objects to appear irregular and out of focus when observed through a distorted glass panel.

