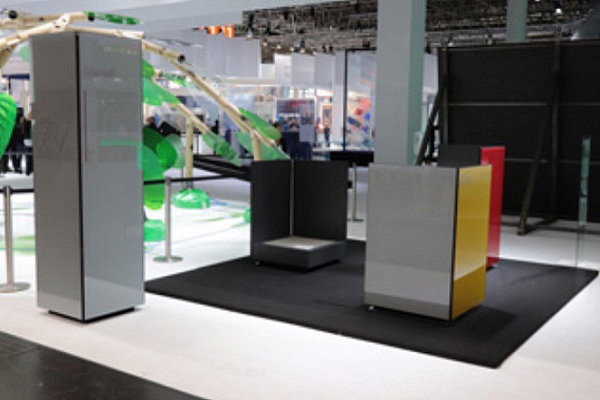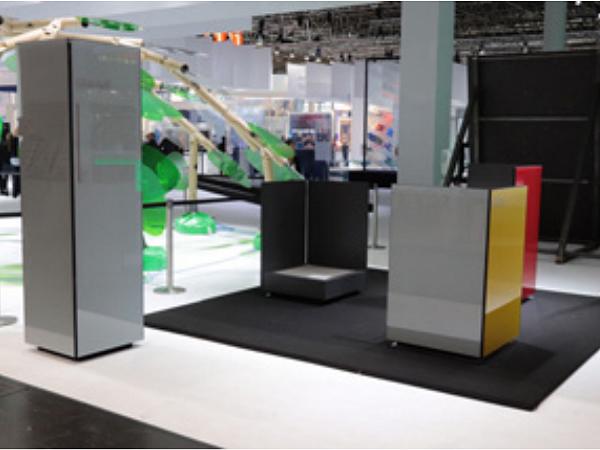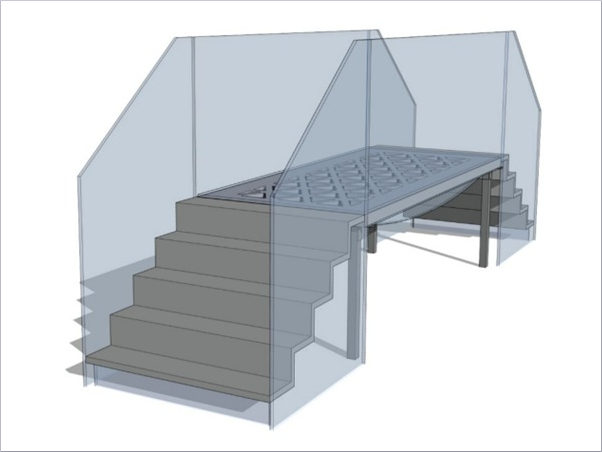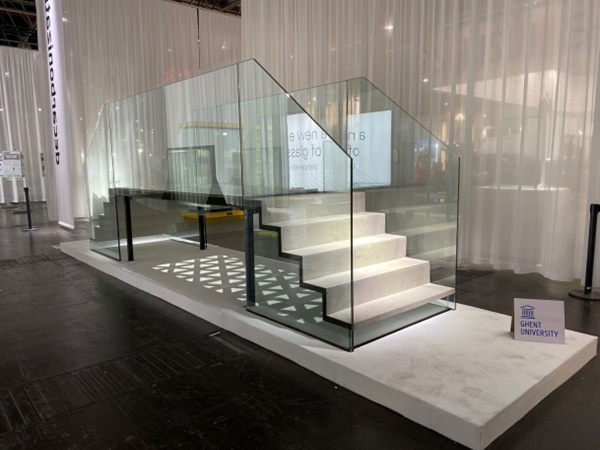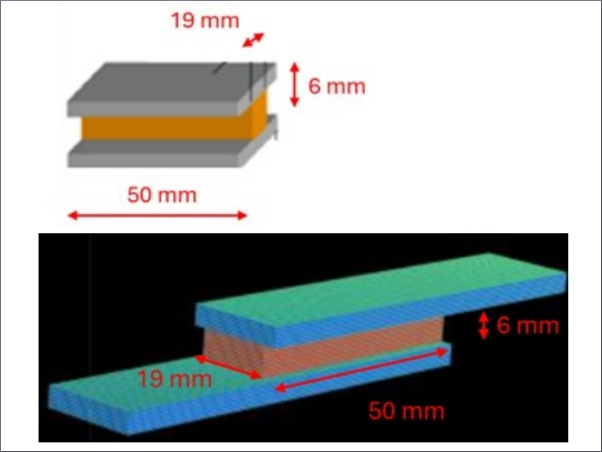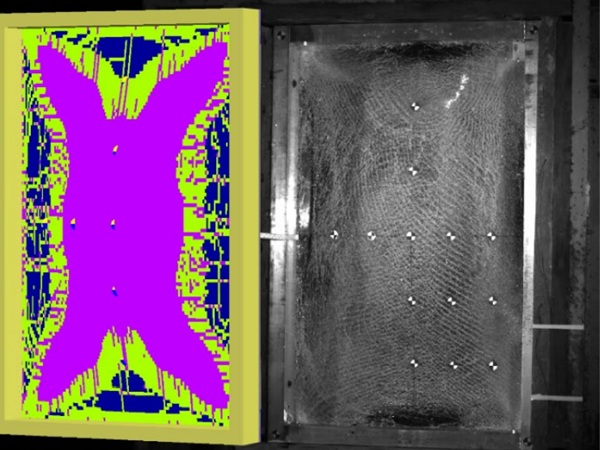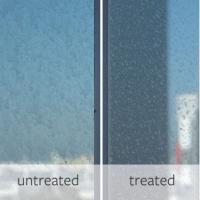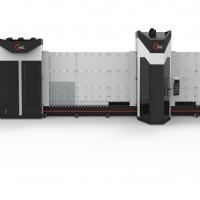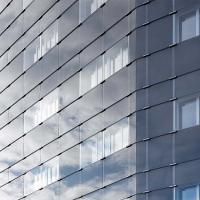First presented at GPD 2019
In modern construction, the desire for a purist architectural language requires a homogeneous and clearly formulated façade design. This includes parapets for loggias and balconies. Thus, glass railings, fixed with clamping elements, are increasingly used. These additional fixing elements are visible and have a negative influence of the appearance of the building envelope.
The aim of the completed research project was the development of a new type of glass balustrade. The design, the dimensions and colouring take the individual wishes of customers and architects into account. In terms of construction, the number of visible components should be reduced to a minimum and the connection to the substructure should not be visible. The desired solution envisages bonding of a glass pane to a carrier material to create a hybrid plate. The glass can be lacquered in any colour.
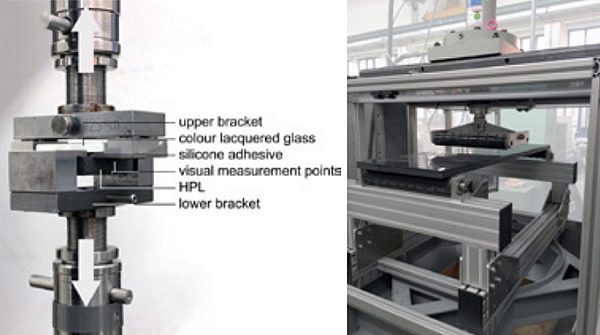
The desired balustrade system is designed in particular for modern building façades and should take up the appearance and seamlessly integrate into glass façades or ventilated façade. Glass is used as the final balustrade layer for optical and technical reasons. For the carrier plate, various materials have been researched and assessed for their suitability. Possible materials considered were aluminium sandwich panels, fibre cement panels and high-pressure laminate (HPL) as well as a modified pine wood. Because of different reasons, HPL was the preferred carrier material at the end of the research project.
The hybrid balustrade to be developed is not regulated by any standard in Germany. Therefore, the necessary verification must be clarified in consultation with the responsible approval authority and must primarily be provided experimentally. For this purpose, adhesives were mechanically characterized and adhesion tests between glass, various adhesives and the carrier material were carried with various tests on small part specimens.
Accordingly, the ETAG 002, the strength of the structural bonding was be evaluated before and after the effects of water storage at high temperature with UV radiation, moisture with sodium chloride and moisture with sulphur dioxide. In addition to these specifications, the influence of climate change conditions was also examined.
The effects of a cleaning agent storage on the adhesion was also part of the verification. With the help of Four-point bending tests, the load-bearing capacity of the hybrid plate was determined and the prevent from falling was verified with a pendulum impact test. The special requirements of force transmission between the carrier plate and the substructure and the high demands on ease of assembly prevented the use of many solutions available.
Due to the required invisible fastening of the balustrade at the base point, a new type of connection profile system had to be developed and the suitability of the used fasteners had to be proven. Hence, the pull-out resistance of fasteners was determined for the selected HPL at different temperatures.
The paper also shows that the numerical calculation with a non-linear calculation model yielded very good results in comparison to the experiment tests. Therefore, the calculation approach is also suitable for dimensioning the balustrade in the case of application.
As a result of the study, a positive evaluation of the designed parapet can be highlighted. Essential requirements for design and dimensioning were met. For the first use of the new glass hybrid balustrade, possible building projects are looked for now.
