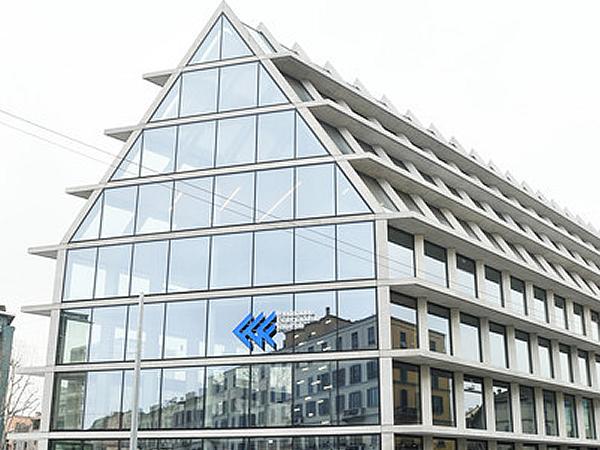
Date: 13 March 2017
The Feltrinelli Porta Volta complex, designed by Herzog & de Meuron architects, opened to the public in late 2016. This original design presents another piece of urban transformation taking place in the heart of Milan.
The project includes two twin buildings, hosting the headquarters of the Giangiacomo Feltrinelli Foundation and the offices of Microsoft Italia. The complex is surrounded by a large public green area with meeting points, bicycle paths and pedestrian walkways.
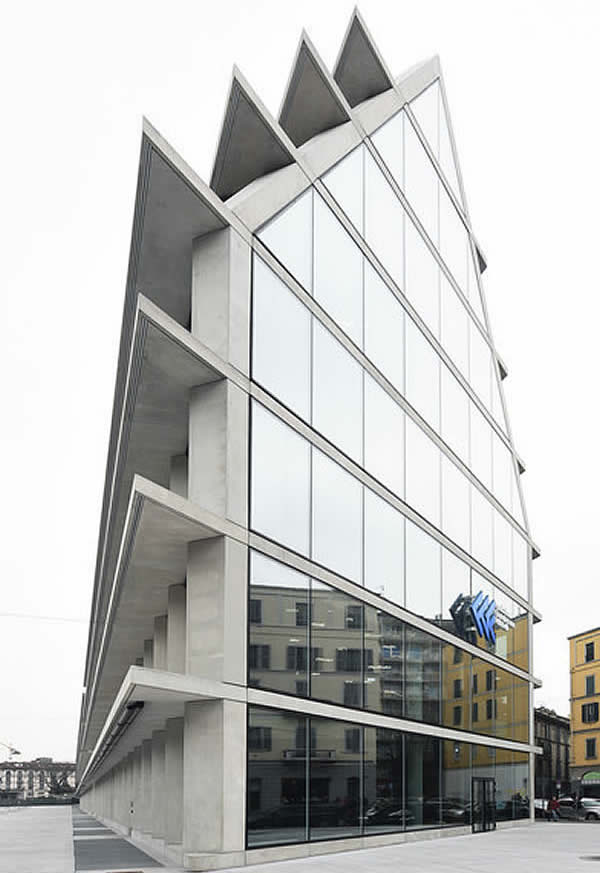
With a length of 188 meters and a height of 32 meters, the style of this building is influenced by long, linear structures that can be found in Lombardy countryside farms. AGC has manufactured 1224 windows for a total of over 10.000 square meters of glass.
The high-end glazing reflects the existing Milanese streetscape and emphasizes the relationship between the interior and the exterior environment. The chosen AGC glass solutions - Stopray Vision 72-T 10mm and Stratophone G fasT 44.2 - met all safety, thermal and acoustic insulation requirements.
Taking the environment (location, shape and texture) as an essential value, AGC products offer ideal solutions in terms of design, thermal and acoustic insulation, as well as solar control and safety.
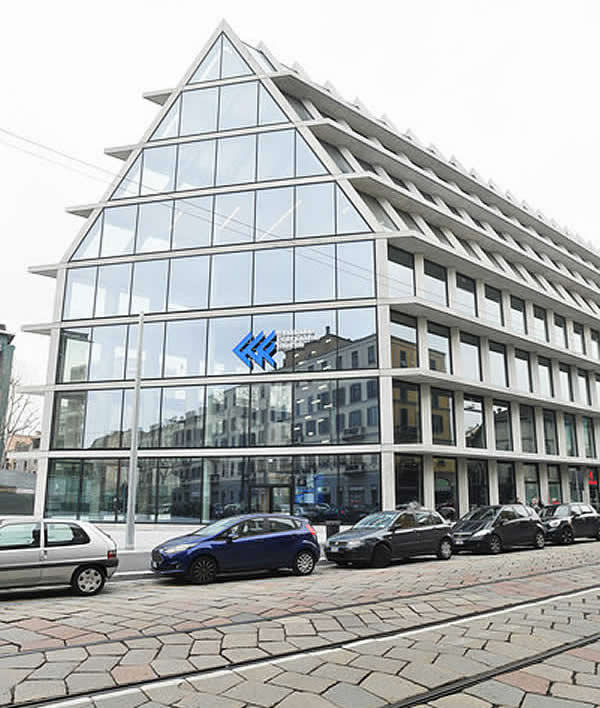
Building name
Feltrinelli Porta Volta complex - Milan
Year
2016
Products
Stopray - Vision-72T
Stratophone - Low-E
Country
Italy
Architect
Herzog & de Meuron architects
City
Milan
Application
Exterior - Windows - Vision
 600450
600450

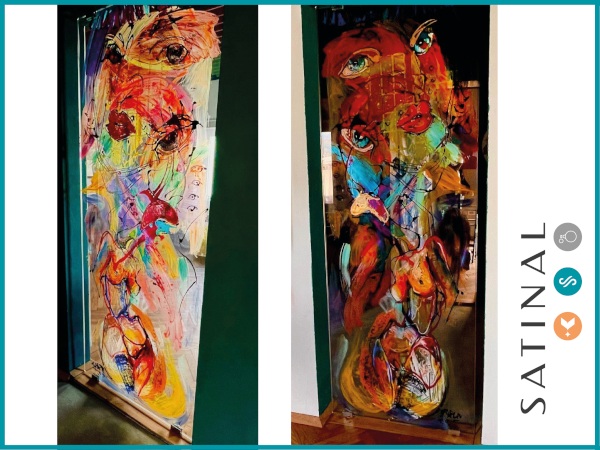



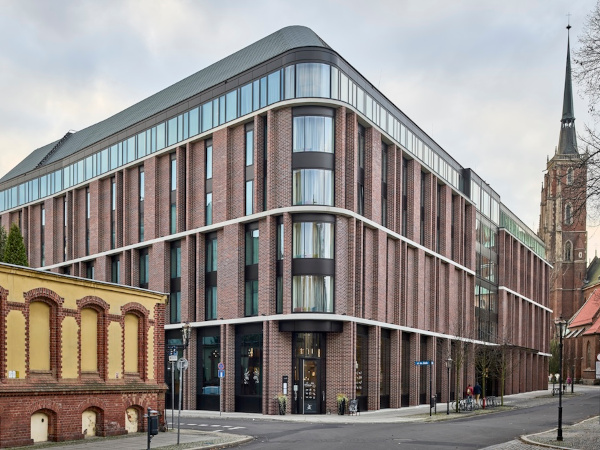












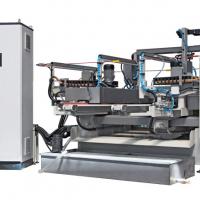

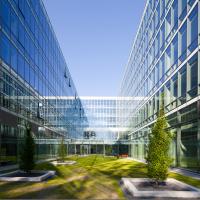
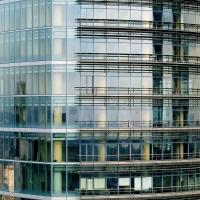
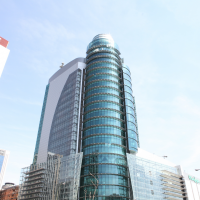
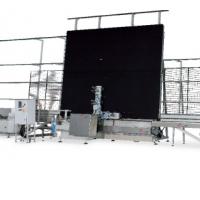
Add new comment