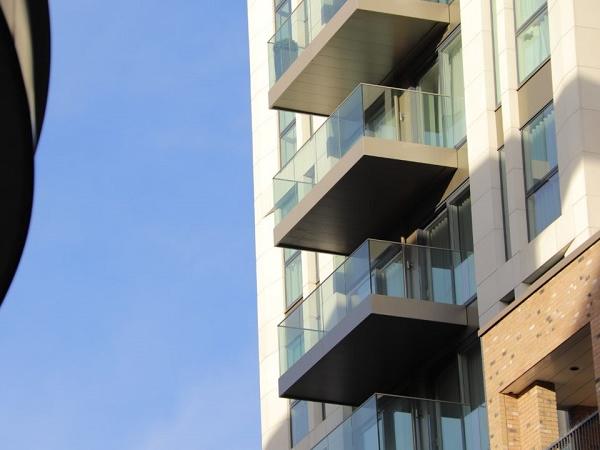
Date: 5 June 2019
Client: Bouygues UK
Contractor: Bouygues UK
Architect: Powell Dobson Architects
Location: Paddington, London
Balconies: 39 Cassette® Balconies
“Sapphire’s glide-on balcony concept is so simple and yet very clever. It provides a really fast and flexible solution for this type of high-rise residential development”
Design Coordinator – Bouygues UK
Challenge
Central to Paddington, North Wharf Gardens is in very close proximity to the busy London terminal which sees annual footfall upwards of 60 million people. Sapphire installed 39 Cassettes® onto the four beautifully designed residential towers which were the creation of Powell Dobson Architects.
Naturally, with its prestige location, the aesthetics were a key component and focus for the client. Sapphire were challenged with providing beautiful balconies entailing positive drainage that complimented the façade, in a busy, central location.
Solution
At Sapphire, we consistently strive to not only meet customer needs but to exceed them. For this particular project, Sapphire designed the positive drainage system within the soffits of the Cassettes®, ensuring that the overall look of the façade was not compromised.
Resulting in a minimalist, modern look which not only drained water away from the Cassettes® safely and efficiently, but also enhanced the exterior of the building. Using our rapid Glide-On™ installation process, Sapphire were able to install the Cassettes® using their counter balance apparatus, allowing for a ‘top down’ install from a mobile crane.
The level of efficiency obtained from this process is beneficial in cutting costs and limiting disruption in an already congested area. Ensuing in perfectly designed balconies, installed with minimal impact and as per our brand guarantee, the Cassettes® were installed. Rigid. Ready. Right.
Installation process
Step 1: Cast in anchors were cast into the slab & incorporated thermal break connections offering superior rigidity to the balconies.
Step 2: Cassette® balconies were preassembled offsite, including the balustrades, decking & soffits.
Step 3: Cassette® balconies were transported on trailers with balconies ‘nested’ making transport both cost effective & safe.
Step 4: Once lifted into position, the Cassettes® simply ‘glide’ on to the pre-erected support arms, before completing the simple mechanical fixings.
 600450
600450


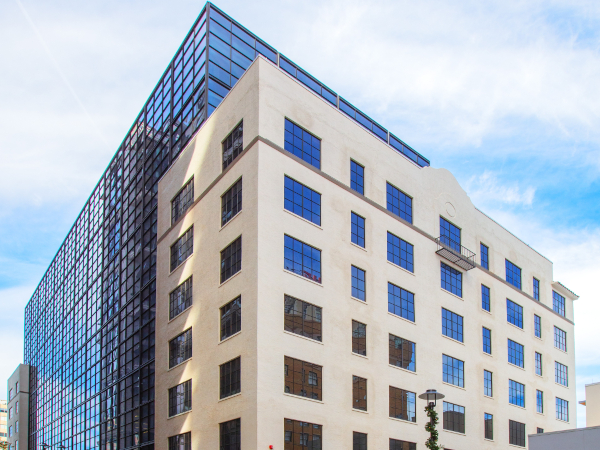
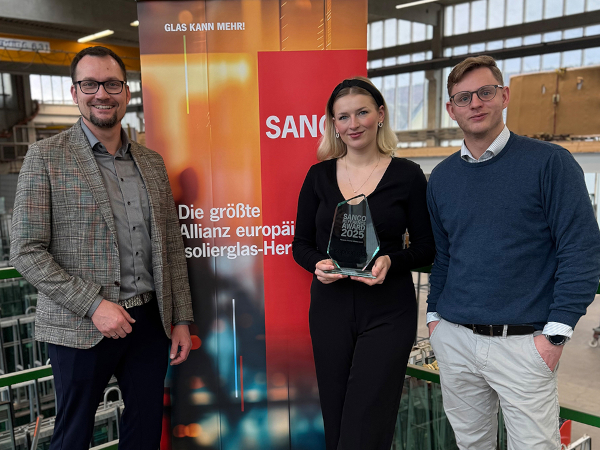


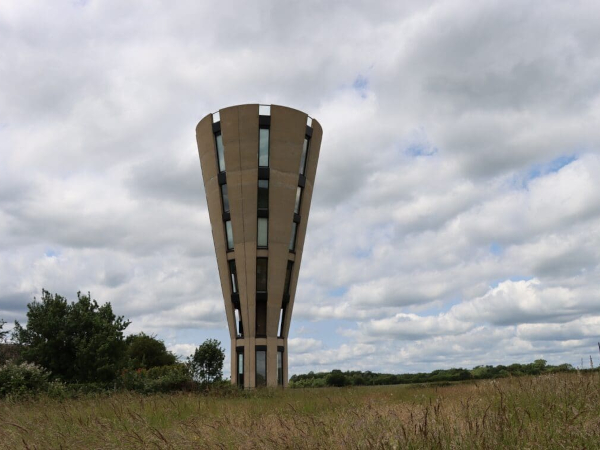


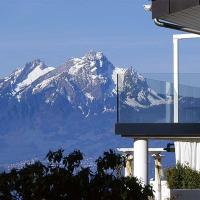
Add new comment