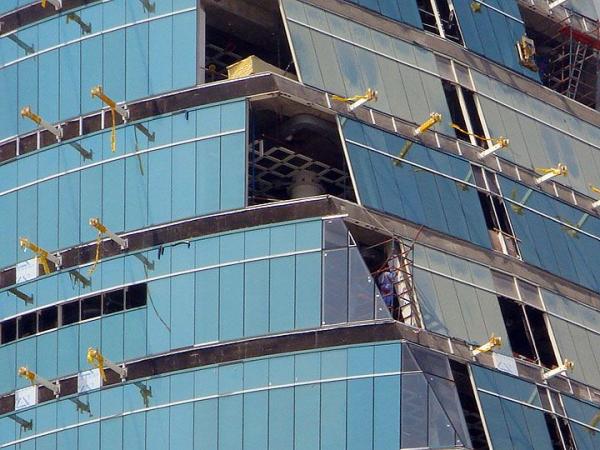
Date: 10 April 2017
There’s no doubt about it: the construction industry in the Middle East has been booming since the turn of the millennium at the latest. But what makes this market tick?
We had no time to find out when we were called to a rescue mission at the Etisalat building in Dubai in 2005. With two open edges over all 33 storeys the building's shape was challenging.
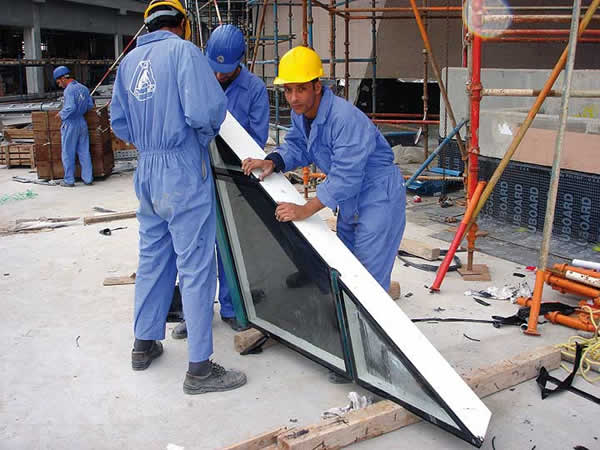
Each of the almost one hundred corners was different, the facade was also slightly curved and there wasn’t a right angle in sight.
The tolerances between the construction and plans were so large that it was impossible to continue work based on the existing material. And the client wanted to open in six months. So what was the next move to be?
To start with, Priedemann sent a team of surveyors who measured each corner of the building to the millimetre. Our engineers supported the team every step of the way. We placed adjustable anchor points at 200 metres height so that the measurements from the ground floor were of use.
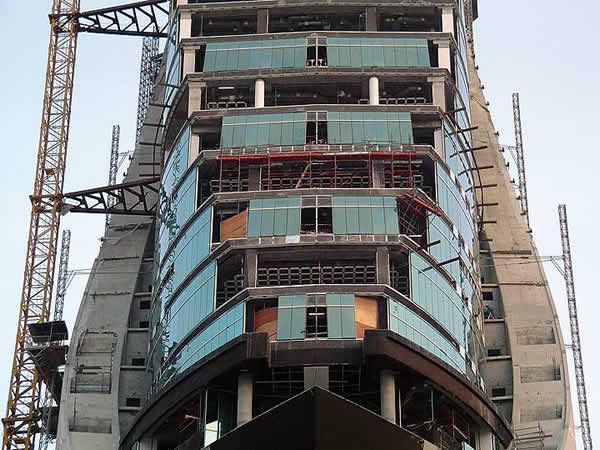
During the subsequent meeting with the client we developed a range of solutions that a team of eight engineers turned into full virtual 3D models. We used a mock-up on site to check whether the theories worked in practice. And everything was fine.
Backed up by test results, we planned all 96 elements, each a one-off. The project kicked off based on 1,060 drawings and over 260 order lists. As a result, our goal-driven engineering services led to punctual completion of the building and a partnership that’s still in place today.
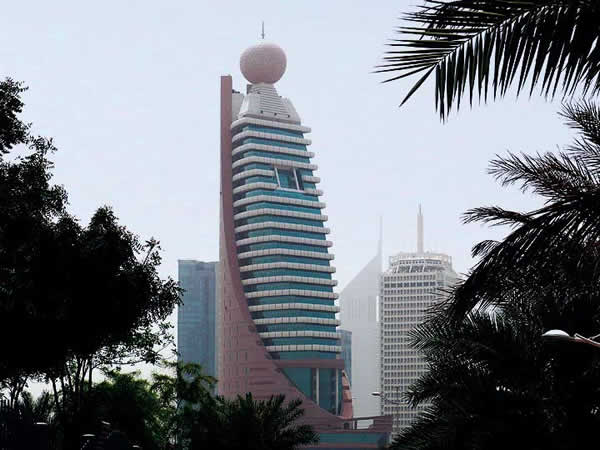
 600450
600450

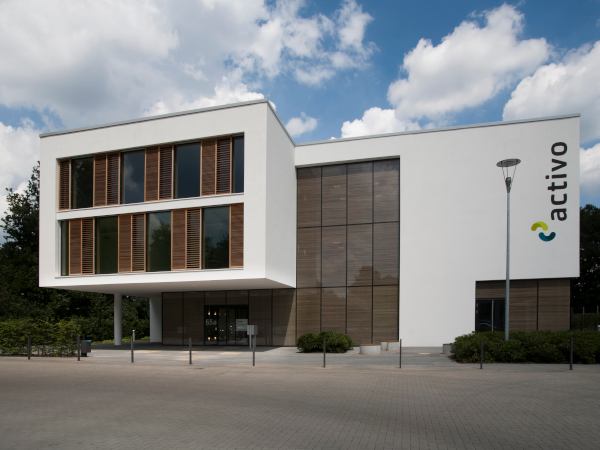
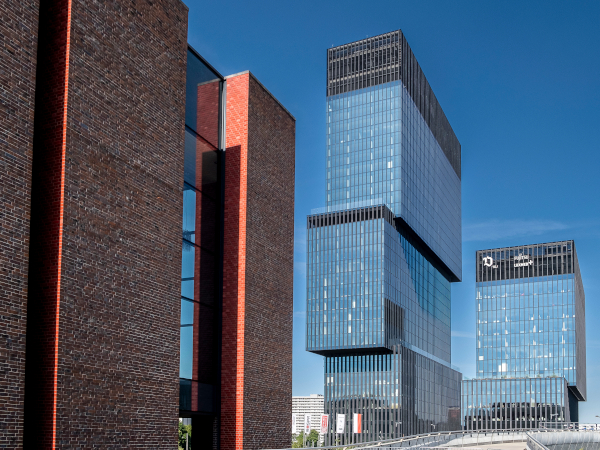
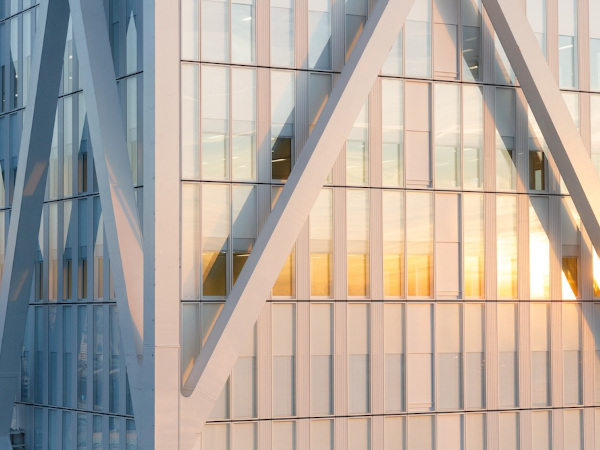
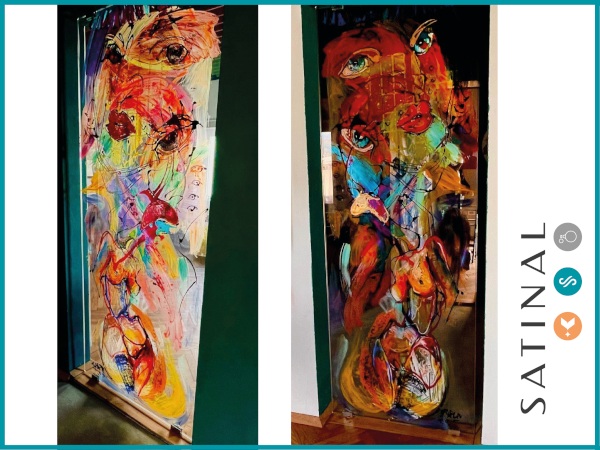






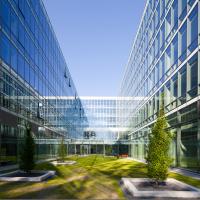
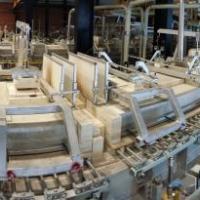
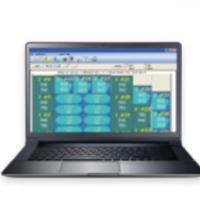
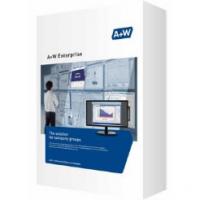

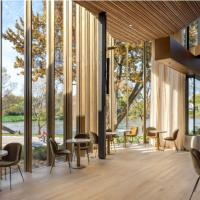
Add new comment