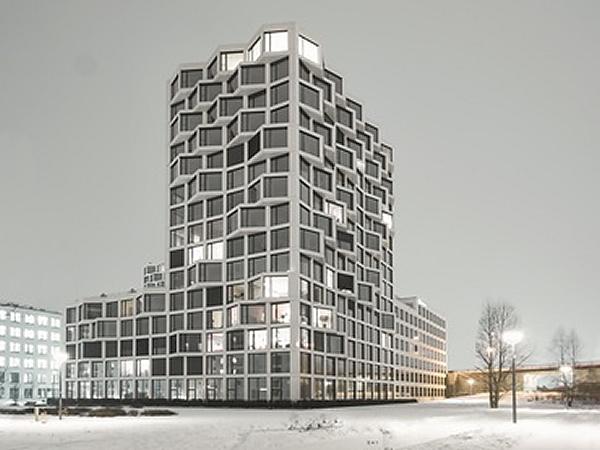
Date: 22 May 2017
The two »Friends« high-rise apartments at the Hirschgarten in Munich are the perfect example of how urban living is changing, not only in the clear identity of the façade style, but also through the architectural implementation of a sharing concept as a future-proof living model.
At first, living was not in the planning criteria of the 2008 design competition's winning concept from Allmann Sattler Wappner Architekten, but a proportional usage option for the two adjacent buildings on the area specified as a mixed and core zone.
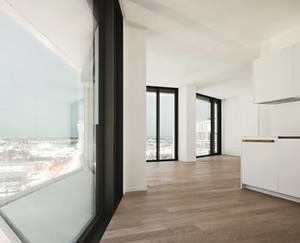 As part of the »Am Hirschgarten« urban development project, it initially appeared expedient at this site to expand the adjacent new residential area to include new urban infrastructure with a centre consisting of retail stores and offices.
As part of the »Am Hirschgarten« urban development project, it initially appeared expedient at this site to expand the adjacent new residential area to include new urban infrastructure with a centre consisting of retail stores and offices.
One year after the competition, the effects of the economic crisis led to a change in the office market situation in Munich.
Investors became more cautious and the need for office space stagnated, and so the construction of the office towers planned in the competition and other buildings on the south site was put to one side.
It was only in 2012, when the huge shortfalls in residential construction in Munich became increasingly apparent and the success of the Hirschgarten city district with its forum infrastructure was clear to see, that people began to look into the possibility of a partial residential construction on this site.
On the basis of market analysis initiated by the developer, LBBW Immobilien Capital GmbH, a sharing concept was developed as a model for future living.
When transforming it into a suitable architectural concept, the architects perfected the cores of the development including the necessary technical elements, in order to create a more flexible, spatial range of living units that are optimally lit.
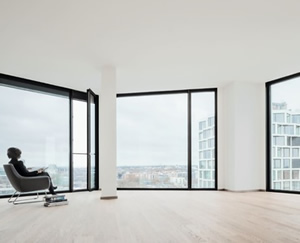
All residential units are organised efficiently around the central service core, the so-called »cube«, which provides the kitchen, bathroom and other uses. There are common rooms in both towers.
This efficient overlap of private and communal space is based on the urban fundamental ideal of future-oriented city living typologies.
Each living space is visually maximised into the surrounding city by means of floor-to-ceiling façade units and folded oriels, enabling far-reaching panoramic views of the city and surrounding landscape.
Project: »Friends« high-rise apartments at Hirschgarten
Location: Birketweg, 80639 München/DE
Client + Project development: LBBW Immobilien Capital GmbH, Stuttgart The Fuentes Hernández family
Architects: Allmann Sattler Wappner Architekten, München/DE
Implementation planning + Façade design: a+p Architekten, München/DE
Façade construction: Feldhaus Fenster + Fassaden GmbH & Co. KG, Emsdetten, Heidersberger Fassadenbau, Greven (working partnership)
Structural design: bwp Burggraf + Reiminger Beratende Ingenieure mbH, Leinfelden-Echterdingen
Sound reduction: PMI GmbH, Unterhaching
Schüco systems: AWS 75.S
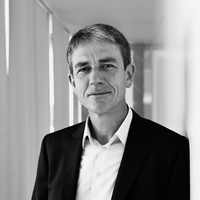 »What consti - tutes living?«
»What consti - tutes living?«
Interview with Professor Ludwig Wappner, Allmann Sattler Wappner Architekten, about the conceptual development of the façades in the transformation process of the Hirschgarten »Friends« apartment buildings, which were originally designed for office use.
PROFILE: What role does the façade material play in the residential towers?
Ludwig Wappner: A key principle of our competition design was to vary the façade grid as a principle of order under changing parameters. This concept had already been tried and tested on the »Forum am Hirschgarte«, so we developed it further for the two high-rise apartment buildings and the adjacent office and hotel complex. In the immediate context of the new city district, all space-defining components are characterised by mutual colours and structure, and an extremely wide range of façade infills with various materials. The creative and functional metal façade that was chosen, with the floor-to-ceiling, bay-like openings of the two apartment buildings shows the potential of maximum façade openings within the façade grid from the competition.
Profile: What was the idea behind the unusual folding façade?
Ludwig Wappner: We asked ourselves: what constitutes living in this urban location? It was possible to spread the folded oriels, which are designated as subordinate components in terms of building regulations percentage-wise across the entire façade; this appeared to be the best answer to large-scale urban living in terms of space and function. The additional living space gained creates a unique urban room quality for each residential unit. By folding two triangular cut surfaces of a rectangular oriel, we were able to create noticeably more space using the same surface area. The rhythmic, plastic shapes of the façade skin, which are offset across the height and in the levels, are what lend the towers their creative charm.
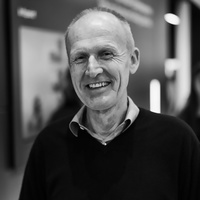 Interview with Walter, Stolz Architects
Interview with Walter, Stolz Architects
PROFILE: You work as a German architect in Asia with Schüco products, for example on a residential project in Myanmar. Would it not make more sense to work with a local partner company?
Walter Stolz: In Myanmar we have used very large glazing, which has high energy efficiency requirements. This could not have been implemented using local materials and products. That is why I suggested that the client use Schüco systems. Luckily they agreed.
PROFILE: Do you see the company as a driver of innovation and technology?
Walter Stolz: Of that I am certain. I know Schüco from my long professional career and knew that it would be possible for the products to travel the long yet feasible distance to the building site in Myanmar. Picture the scene: large-scale glazing, broad sliding doors with opening widths of 2.5 metres. We couldnʹt have made PVC-U or timber windows from the region to go with these, as they would never have been watertight. The technology and the expertise of Schüco were important to be able to achieve the best possible outcome for the project.
PROFILE: How important is sustainable building for you?
Walter Stolz: Very im portant. This is why I placed so much emphasis on the role of technology in the house in Myanmar. Both the glass and the aluminium profiles had to be imported from Germany. For me, the sustainable part was that we were able to construct large glazing with thermally broken profiles and double glazing. Even now, only a few months since the building has been occupied, it is clear that the costs for air conditioning are far lower than for comparable buildings in the area which have timber windows with single glazing. In my view, sustainability comes from technology in this case. The durability of the Schüco products also plays a role in this. I have been working for over thirty years with the employees in Bielefeld. And the buildings from back then are all still going strong!
Text: Uta Leconte
Fotos: Brigida González, Myrzik & Jarisch and Schüco International KG
 600450
600450

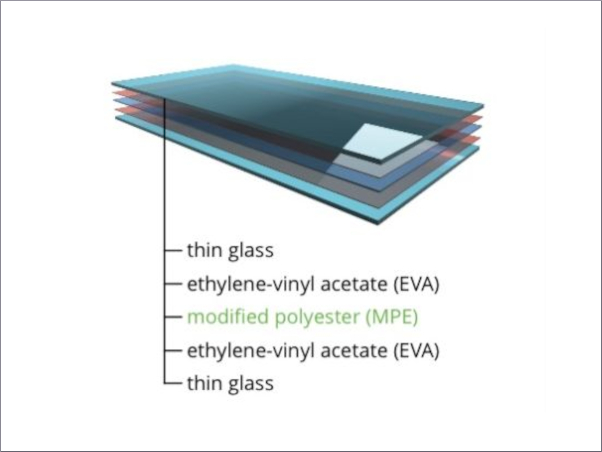

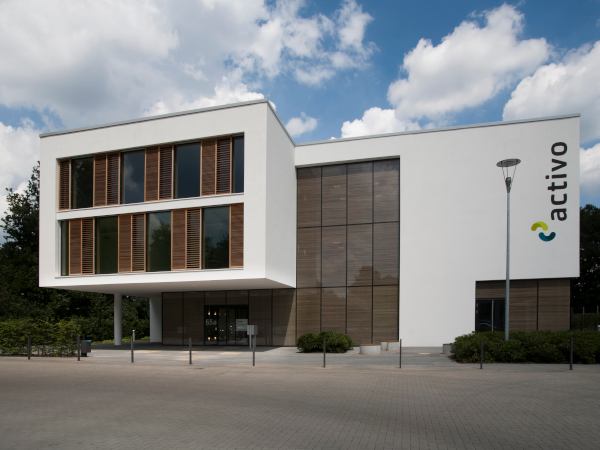
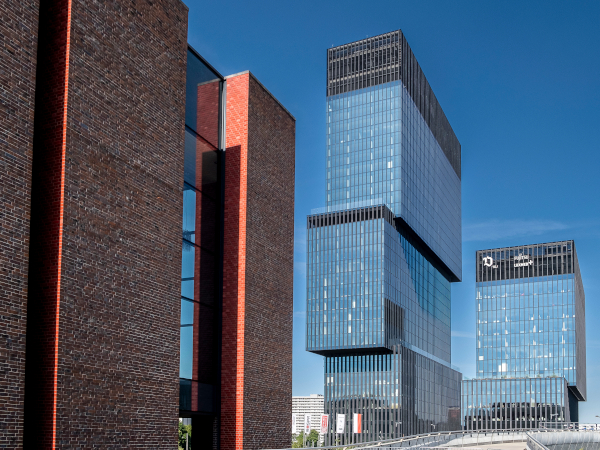
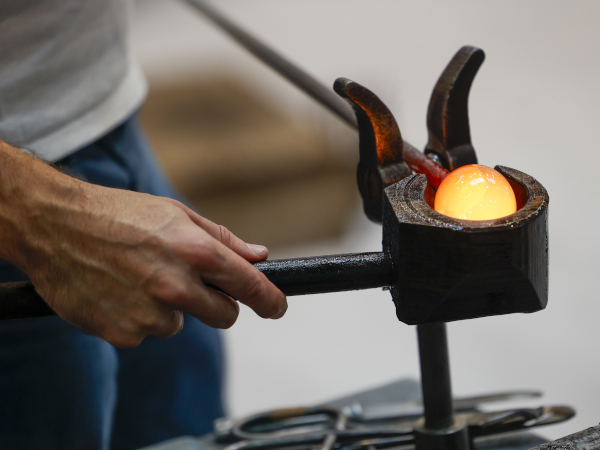
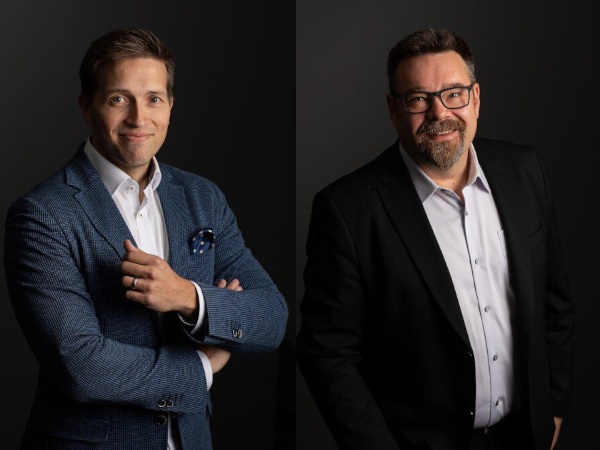





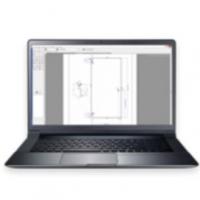

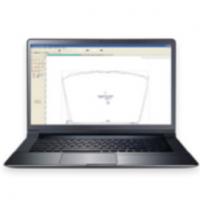
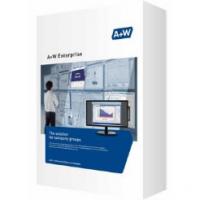

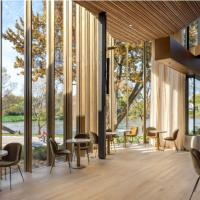
Add new comment