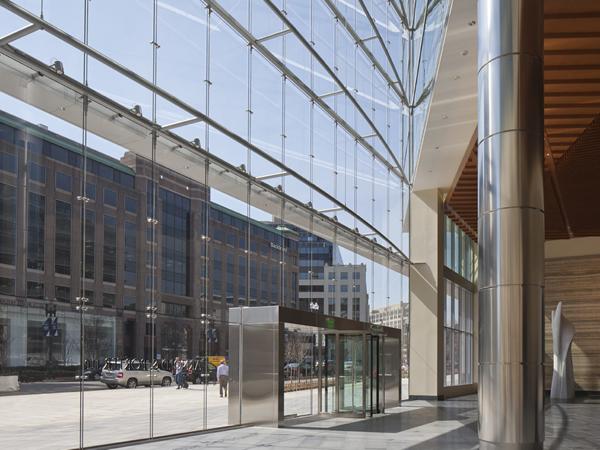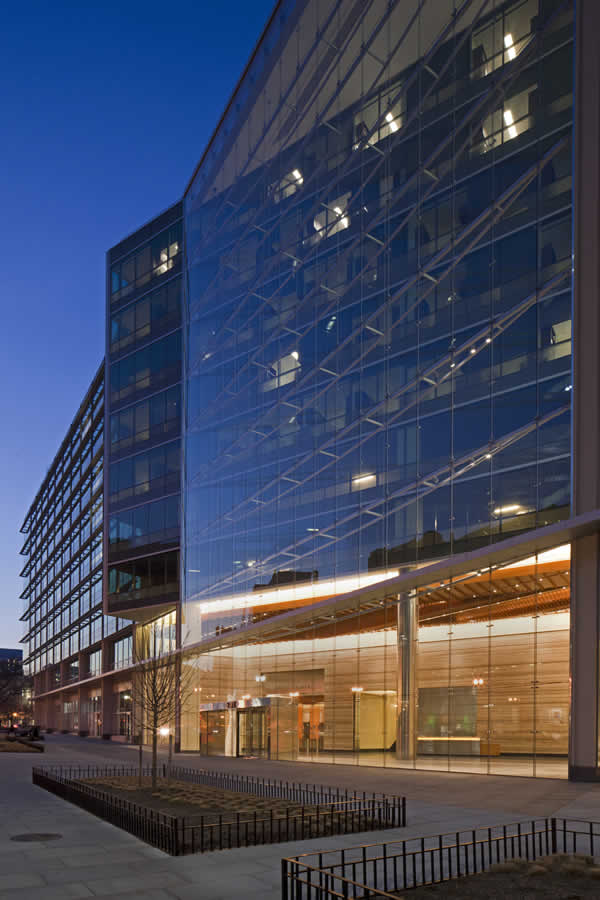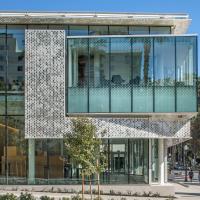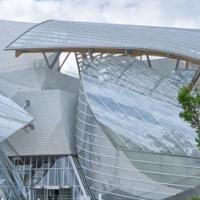
Date: 20 January 2017
The atrium of a commercial building is one of its key selling points. It is often its first impression with prospective investors, tenants and other visitors, so it needs to impress.
It was with this in mind that developer Boston Properties and architect Duda Paine Architects specified the 10-storey, almost-35-metre-tall glass façade that fronts the atrium at its landmark 601 Massachusetts Avenue project in downtown Washington DC.
The objective was to create a wall of glass that delivered maximum transparency, with minimum vertical elements, so that the whole atrium felt as much like an outdoor space as possible.
This was achieved using the Pilkington Planar™ point-supported glazing system to secure panes of up to 1.5m by almost 3.5m of 12mm Pilkington Optiwhite™ true low-iron glass to a series of 26-metre-wide one-piece horizontal trusses spanning the atrium.
Additional vertical support was provided by low-profile stainless steel tension rods. A total of 970 sq m of glass was used, weighing around 29 tonnes.
The low iron content of the glass means it has exceptional clarity, without the pale green tint present in standard float glass.

The clean lines were further enhanced by ensuring the glass was manufactured within extremely tight tolerances in terms of roller-wave distortion – the maximum ‘peak to trough’ variation allowed was just 0.02mm, creating an almost perfectly flat surface delivering undistorted reflections of the building’s surroundings.
The 905-series stainless steel bolts that connect the glass with the structure sit perfectly flush with the glass, maintaining the uninterrupted surface.
Phil Savage, commercial contracts sales manager at Pilkington United Kingdom Limited, said: “The wall of glass makes for a stunning entryway into the building, and creates a very pleasant and airy meeting and waiting space in a busy part of the city.”
“This is another excellent example of Pilkington Planar™ lending a cutting-edge design feature to a prestigious development in a high-profile location.”
Howard Haber, Managing Partner at glazing system supplier W&W Glass LLC, said: “The structural glass system required for an atrium this size had to come as a complete turn-key package with a long-term warranty of 12-years for quality assurance to the Owner. The Pilkington Planar™ system is unrivalled when it comes to challenging projects like this.
“I’d like to thank the whole team at Pilkington for once again proving its ability to deliver a demanding project on-time and on-budget.”
The multi-million-dollar 601 Massachusetts Avenue development features 44,400 sq m of high quality office space. The scheme has received Leadership in Energy and Environmental Design (LEED) Gold certification, demonstrating environmental responsibility across the design, construction, operation, and maintenance of the building.
Project: 601 Massachusetts Avenue
Client: Boston Properties
Architect: Duda Paine Architects
Main contractor: Clark Construction Group, LLC
Glazing system supplier: W&W Glass, LLC
Structural glazing installer: Harmon, Inc.
 600450
600450



















Add new comment