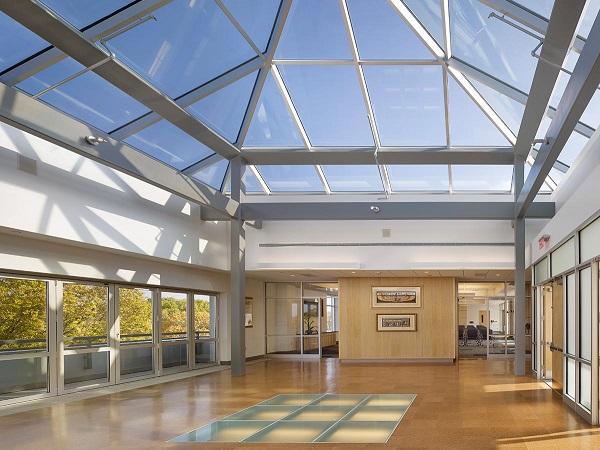
Date: 20 February 2018
Ben Franklin TechVentures is a nationally acclaimed high-tech workspace and community for early-stage companies. Acurlite Structural Skylights, Inc. has participated in multiple projects for the Ben Franklin organization.
The skylight shown at top is an unequal pyramid structure. Due to the structural properties and mortise and tenon design of Acurlite’s system, the skylight framing members were assembled on the ground and craned into location; this allowed for a more efficient and safe installation process.
Once in place, high performance low-e insulated glass units were installed and structural silicone was applied. This beautiful skylight allows natural daylight into the space, yet still keeps the space functional and comfortable for the employees and guests.
The canopy skylight system shown on the right is an ornate curved single slope canopy structure. It functions as the keymark to the entry to the Ben Franklin building, and also to protect its visitors from the elements.
This canopy is segmented in design which gives the appearance it is curved. This particular canopy is a skin system which was placed over a steel substructure.
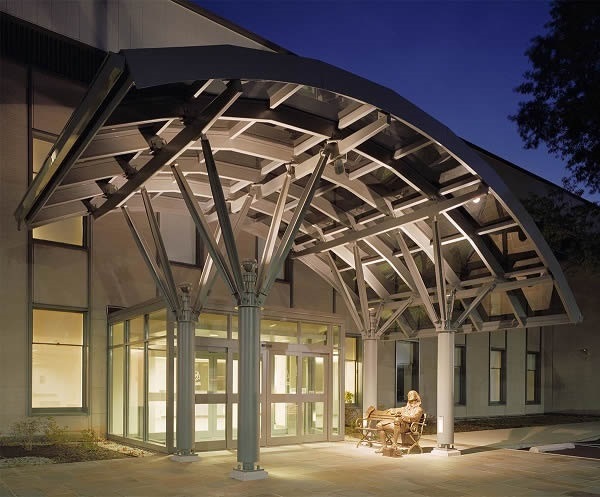
OWNER
Ben Franklin Technology Partners
LOCATION
Bethlehem, PA
ARCHITECT
Spillman Farmer Architects
GENERAL CONTRACTOR
Allied Building Corp.
TYPE OF UNIT
1 custom pyramid
1 custom canopy
GLASS MAKEUP
Pryamid: 1- 5/16” I.G.U. Sunglass Low E H.S. / Clear H.S. Lami
Canopy 9/16” Clear Tempered Lami w/ white PVB
 600450
600450

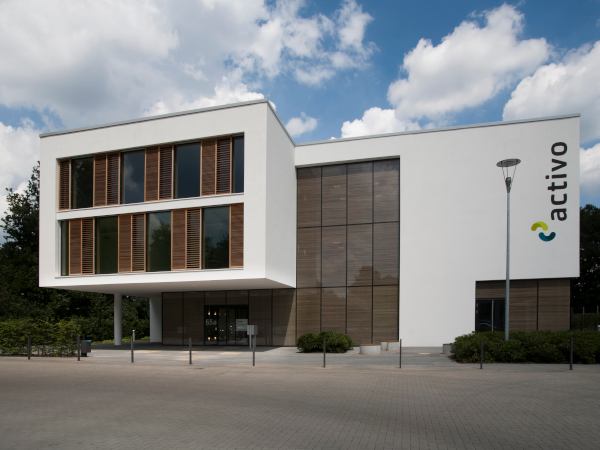
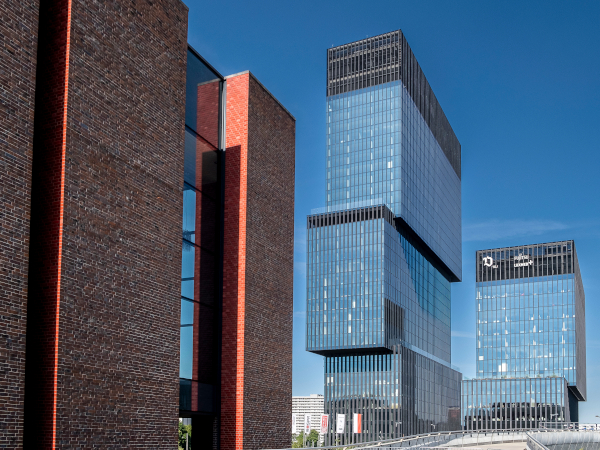



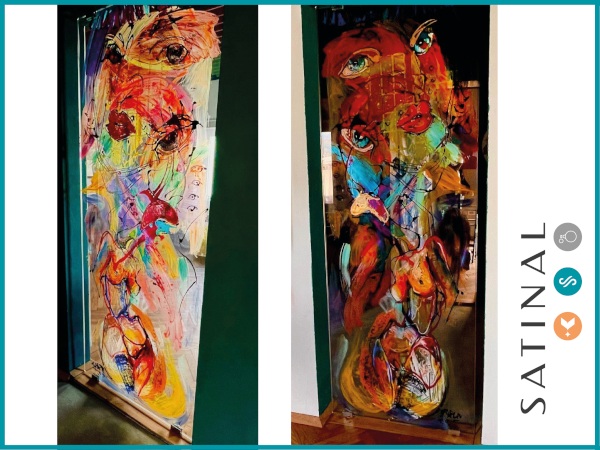








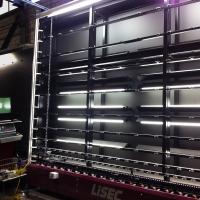
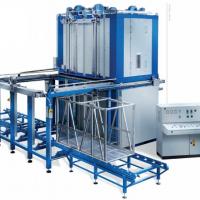
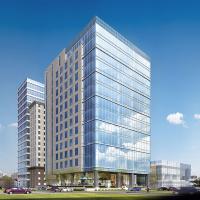
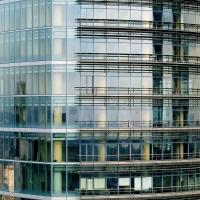
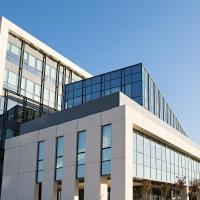
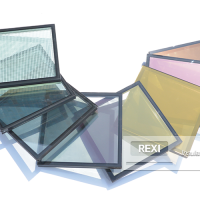
Add new comment