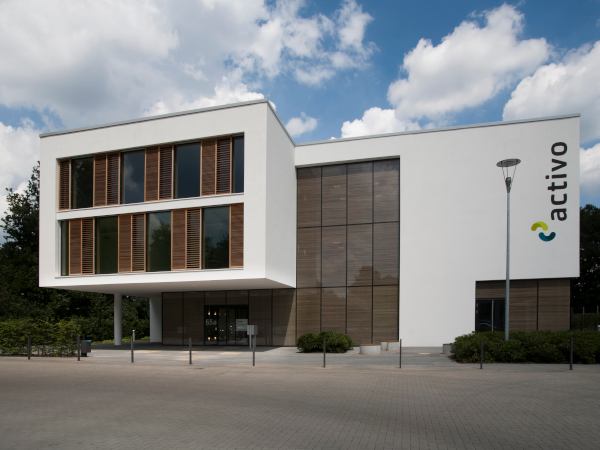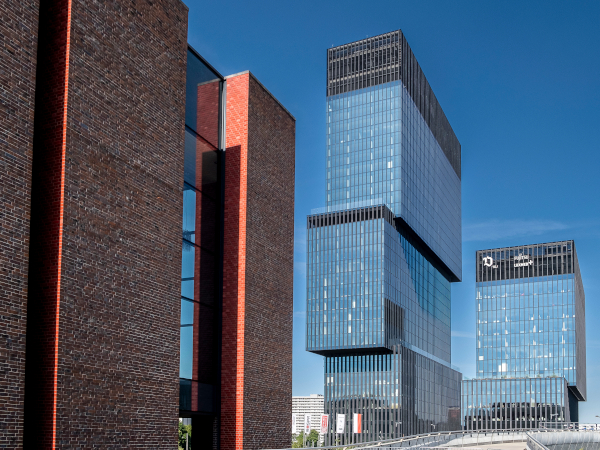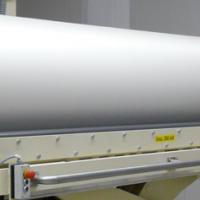Date: 4 April 2014
These outdoor courtyards are normally intended to provide an extension of internal living space into this enclosed area. In modern architecture glass is the normal way of enclosing these interior courtyards; it allows all rooms adjoining the courtyard to be bathed in natural light.Using moving elements of glazing like full height sliding doors provide natural ventilation as well.
.jpg)
On IQ’s project in Richmond our large sliding glass doors were used surrounding the interior courtyard. For freedom of movement through the narrow home the doors were designed to open in different configurations, opening the corners, opening centrally by the reading nook or sliding open at each end. The flush floor finishes across the tracks allow the interior courtyard to become part of the internal living spaces when the doors are open, effectively extending the properties useable living areas.
.jpg)
Interior courtyards can have most impact on darker, windowless spaces such as basements. IQ Glass provided our large glass siding doors to this residential basement creation in west London. The minimal framed sliding doors create an interior courtyard within the basement, creating natural light and ventilation within the sub ground level.
Contact IQ Glass to discuss your own project or to arrange a visit to our brand new architectural glass showroom in Amersham.
.jpg)
The Courtyard Showroom at Sky House, Raans Road, Amersham, HP6 6JQ
01494 722 880
















Add new comment