Date: 10 January 2014
De Rotterdam, designed by OMA, is in fact conceived as a vertical city: accommodating offices, apartments, a 4-stars hotel, conference facilities, shops, restaurants and cafes.The towers, part of the ongoing redevelopment of the old harbour district of Wilhelminapier, next to the Erasmus Bridge, reach 150m high, with a gross floor area of approximately 162,000 sqm, making De Rotterdam the largest building in the Netherlands. OMA's architectural concept produces more than sheer size: urban density and diversity - both in the program and the form - are the guiding principles of the project. De Rotterdam's stacked towers are arranged in a subtly irregular cluster that refuses to resolve into a singular form and produces intriguing new views from different perspectives. Similarly, the definition of the building changes according to its multiple uses internally.
.jpg)
The Permasteelisa Group, through the Brand Scheldebouw, its Dutch subsidiary active on the Northern Europe markets and recently involved in the construction of The Shard in London, followed the engineering and production as well as installation of all the external façades of the towers, for a total of approx. 50.000 sqm of glass.
For De Rotterdam 5 different types of façade element with glass/aluminum and a tube/fin have been engineered and produced; in particular, for the coverage of the Offices a unitized curtain wall of 1800x3400 mm with outward opening windows, for the Hotel a façade module of 1800x3000 mm with a spandrel at floor edge and for “slot” between the towers a 1800x3400mm with continuous glass pane without fins.
A fire-resistant structure, for the Plinth at parking garage, and a glassy curtain wall of 1800x3500/4000mm for the podium complete the project.
The various programs of this urban complex are organized into distinct blocks, providing both clarity and synergy: residents and office workers alike can use the public facilities like fitness, restaurants, and conference rooms of the hotel. And the private users of the building have contact with the general public on the ground floor, with its waterfront cafes. The lobbies for the offices, hotel, and apartments are located in the plinth - a long elevated hall that serves as a general traffic hub for De Rotterdam's wide variety of users.
All the components of the project make use of a sustainable energy supply, cleverly using the water of the river and the earth’s surface. With views of the Rotterdam skyline and the river Meuse, De Rotterdam becomes the meeting place on the pier.

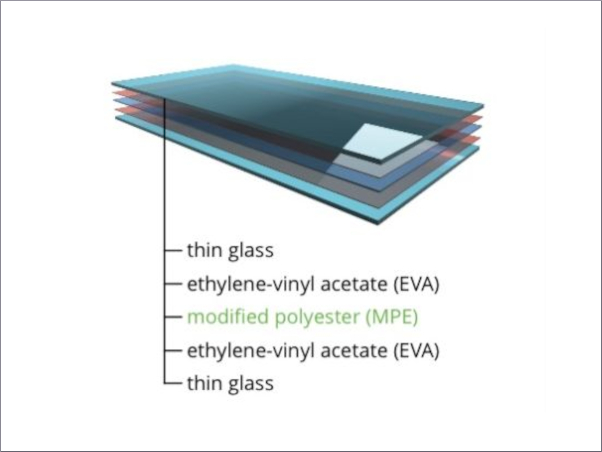
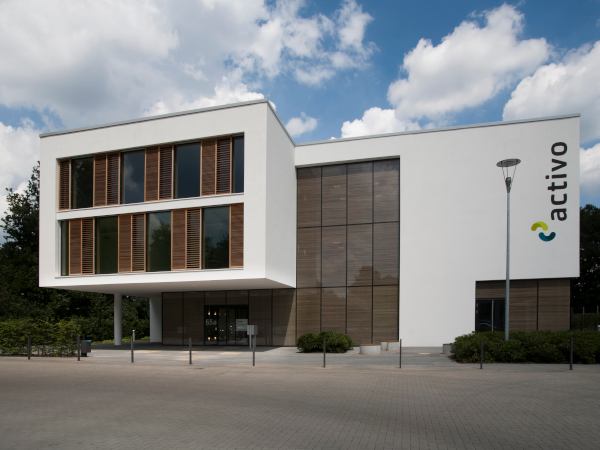
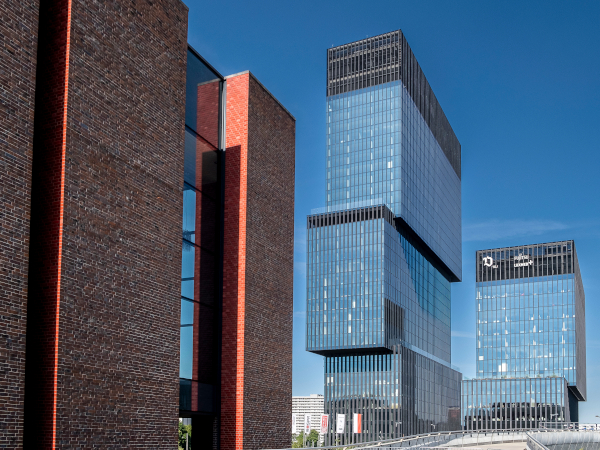

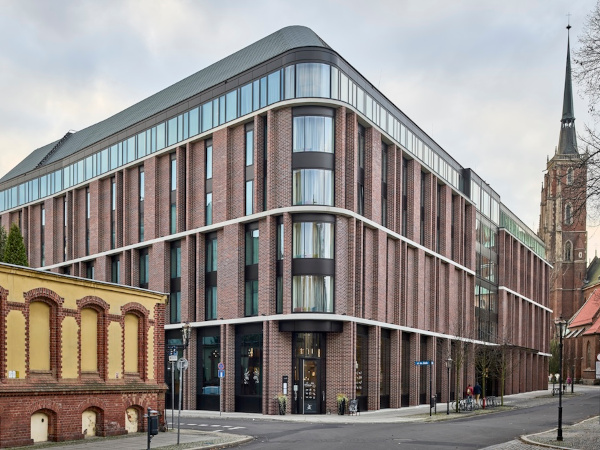


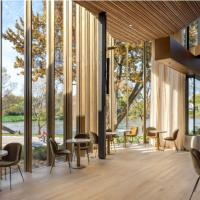

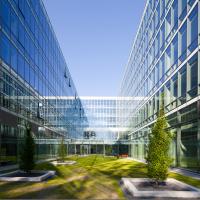

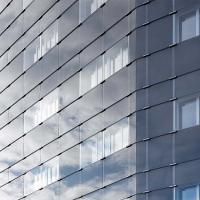
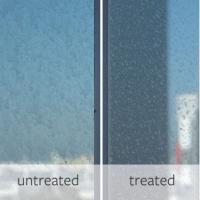
Add new comment