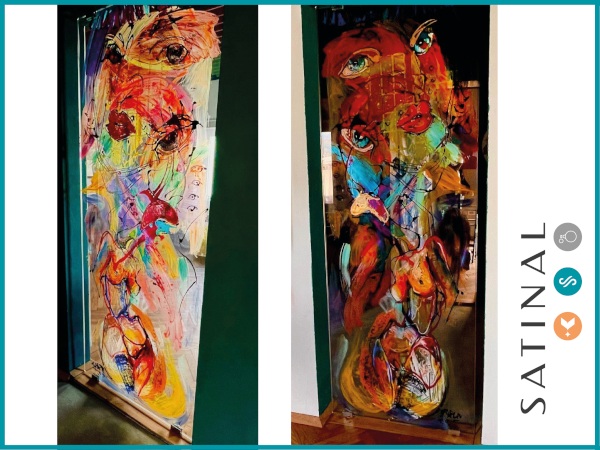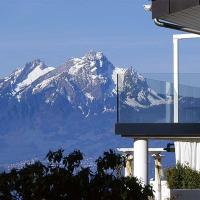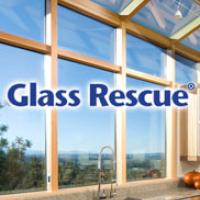
Date: 31 August 2017
The Johns Hopkins All Children’s Research and Education Building will be a center for innovation in pediatric education and research where physicians, scientists, and residents will collaborate to promote a team-based approach to the study of medicine and scientific discovery.
Construction on the new 7-story, 225,000-square-foot facility began in early 2016 and is set to be complete in 2018. It will feature an open and flexible design that will support collaboration among approximately 200 people that will work in the building, with a 250-seat auditorium, research offices, simulation lab and research lab space.
PROJECT SCOPE:
Skanska USA, HDR Architects and the Johns Hopkins project team will be working with MG McGrath Architectural Glass & Glazing on the fabrication and installation of the new All Children’s Research and Education Building’s exterior and interior glass and glazing systems.
On the exterior, MG McGrath Architectural Glass & Glazing will provide and install curtainwall glazing systems, pre-glazed windows, a glass canopy, and automatic doors. On the interior, our team will install interior curtainwall, storefront, glass handrail systems, as well as all glass office doors and sidelights, and ICU doors on the building’s 7th floor.
 600450
600450

















Add new comment