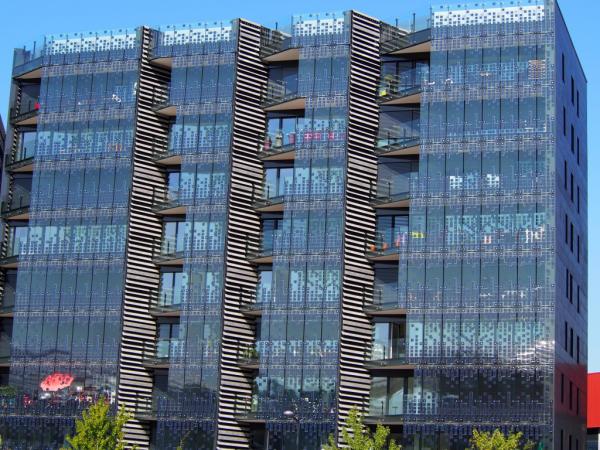
Photo source
www.sadev.com
Date: 29 April 2016
This EPB building is located in the new “Lyon Smart Community” area, ie Confluence. Designed by the Japanese Architect Kengo Kuma and realized by Bouygues immobilier, this 12 800 m² block is made up of 3 buildings.
These buildings have been designed for offices (HIGASHI building), housing (MINAMI) and commercial facilities (NISHI). Solar power panels are located on the MINAMI’s building south façade, in order to benefit from the seasonal light energy.
For this building, Sadev provided nearly 1500 rotules to maintain the solar glass panel. As the project required an installation from the outside, the R1008 were chosen to simplify the mounting & respect the French railing legislation.
.jpg)
.jpg)
.jpg)
.jpg)
.jpg)
 600450
600450
www.sadev.com
2016-04-29T13:00:00
Glass Facade - HIKARI project
glassonweb.com 
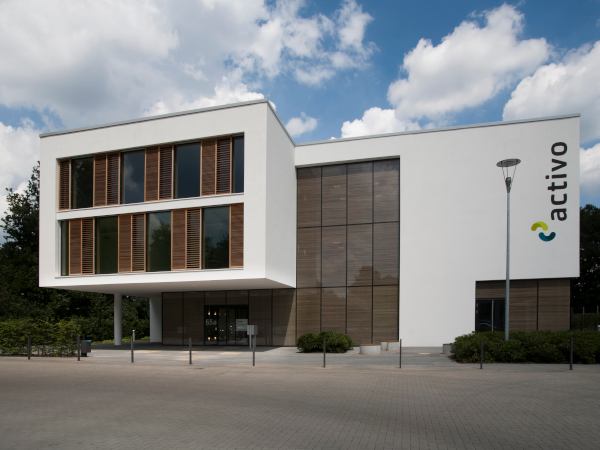
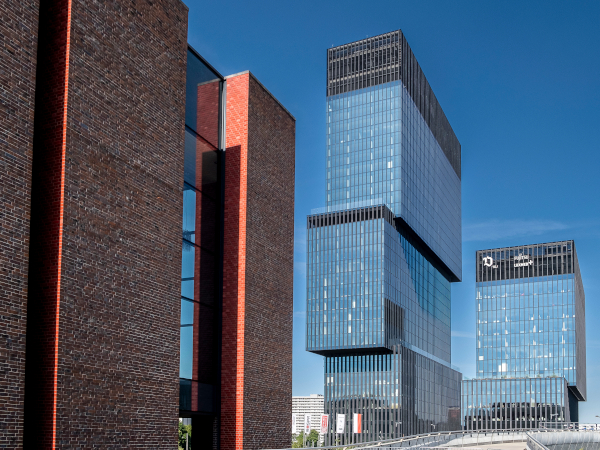

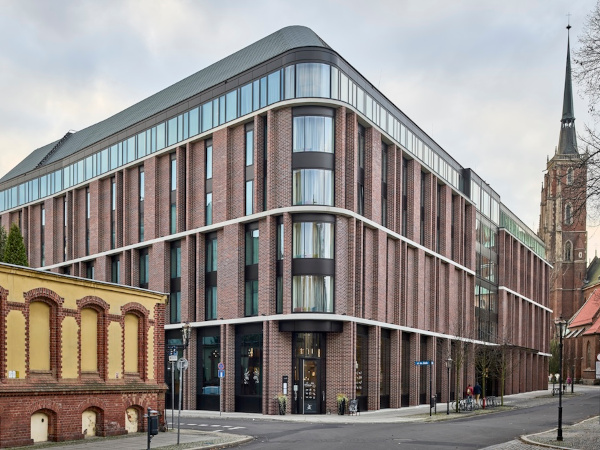

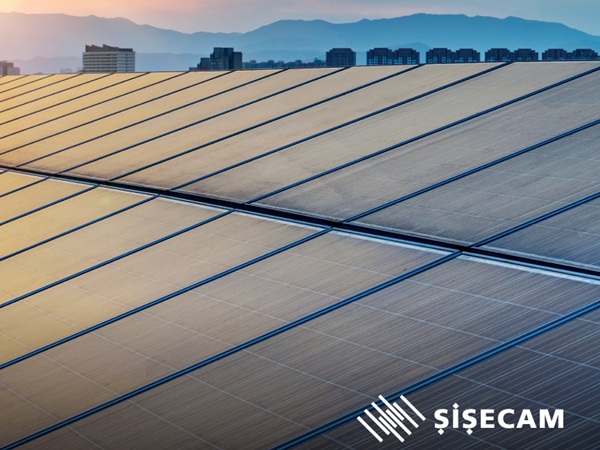





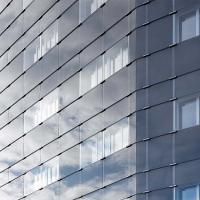

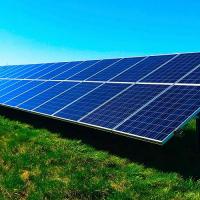

Add new comment