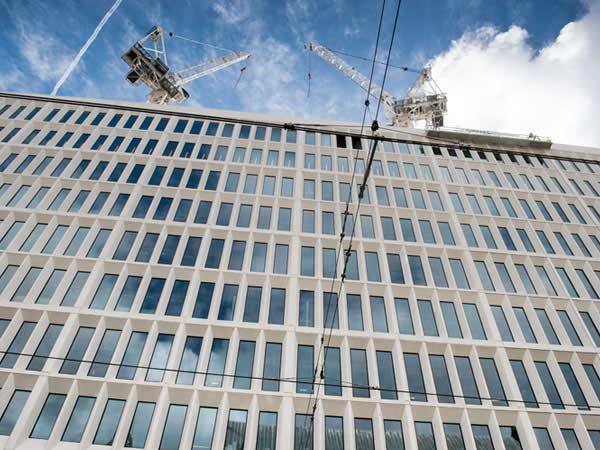
Date: 7 November 2016
The scheme is being delivered by Laing O’Rourke, who chose FK as their partner contractor to deliver the challenging build. Early involvement with the project team including the architects Simpson Hough, under the close scrutiny of façade consultant Buro Happold, was key.
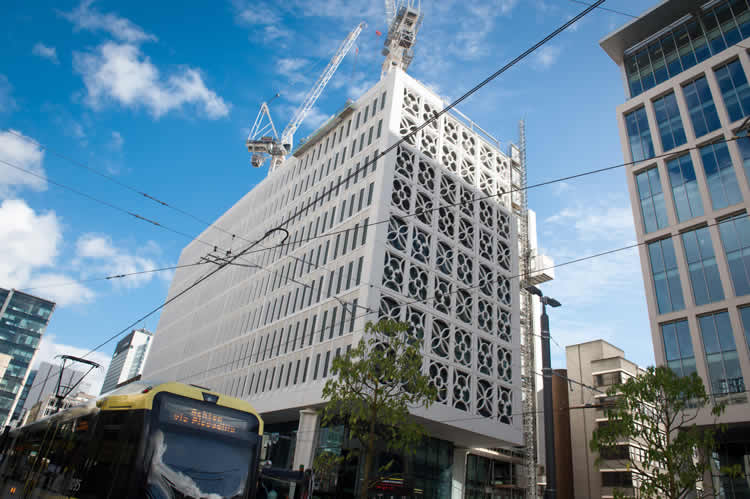
The £4.1m façade package had numerous challenges including the bespoke design, the city centre location and close proximity to the operating tram system.
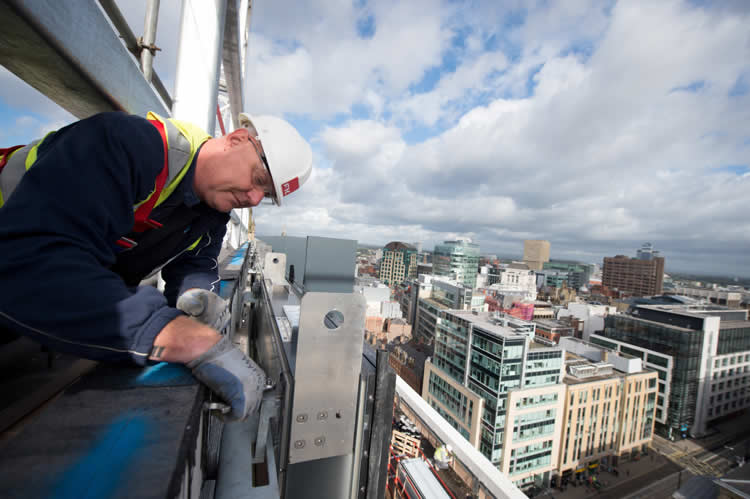
FK’s early engagement was critical to the delivery and ultimately the success of the scheme, allowing substantial off site fabrication and unitised construction methods which required close coordination with a number of partnering contactors to overcome the challenging logistical and high specification demands of the project.
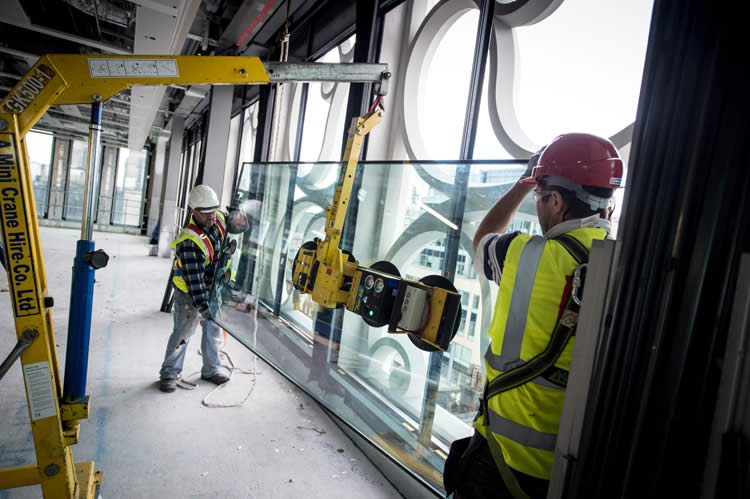
The building’s front and rear elevations comprise a total of 608 punchhole Schueco AWS70WFHI windows which were installed into Techcrete panels and glazed off site.
The side elevations feature a striking pattern of 98 tracery windows which also utilise a Schueco system and were glazed on site.
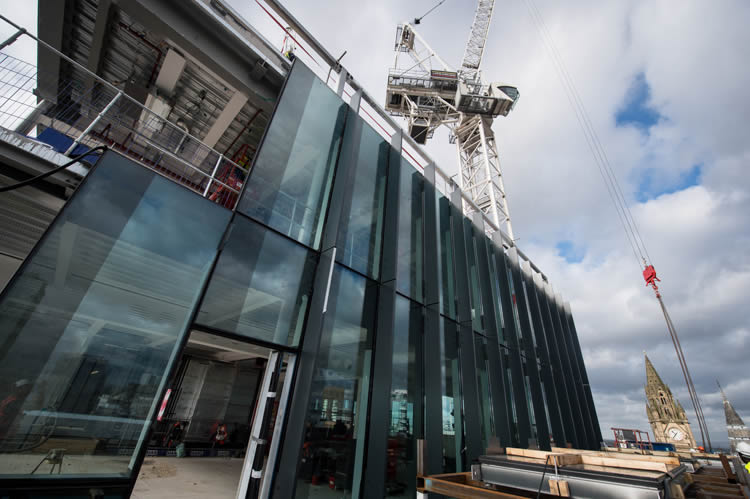
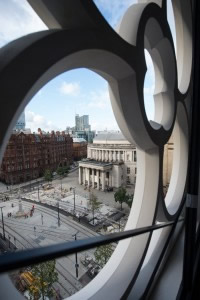
“It’s been quite a challenging project, with 5,000 square metres of glass as well as elements of rainscreen demanding just in time deliveries and close coordination with other trades” commented FK project manager Marc Stock.
2 St Peter’s Square will provide in excess of 5,000 sq ft of retail space and 161,000 sq ft of high quality, BREEAM ‘Excellent’ Grade A office space across 12 floors within what already looks a stunning building that more than enhances the ever changing Manchester skyline.
 600450
600450

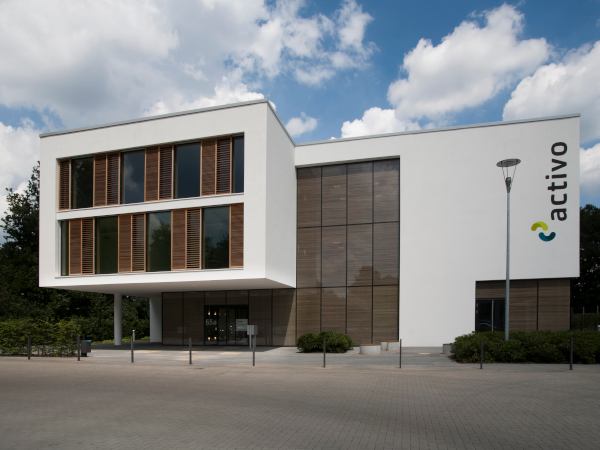
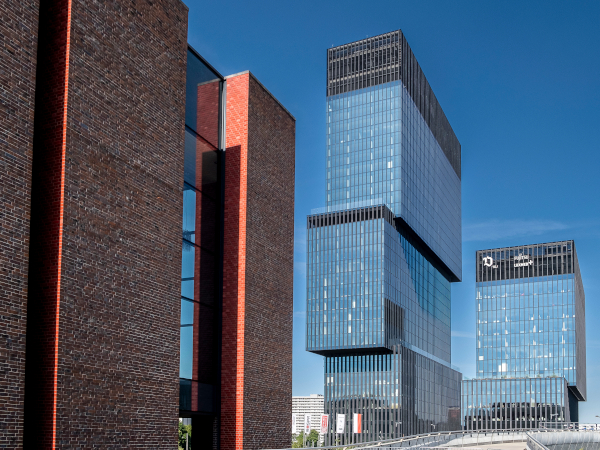
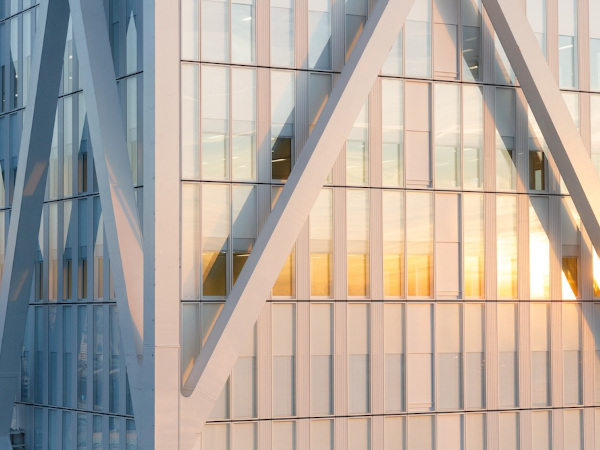
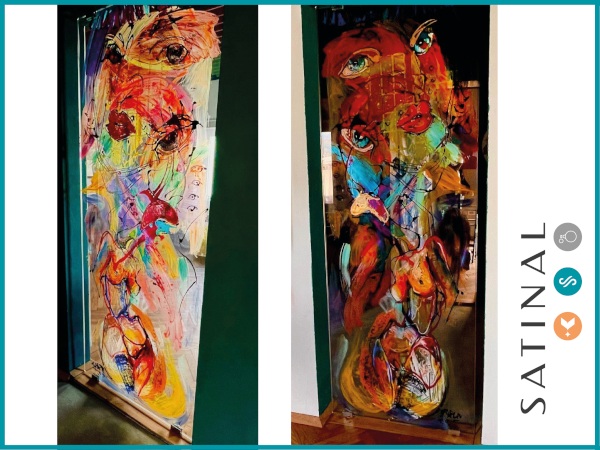



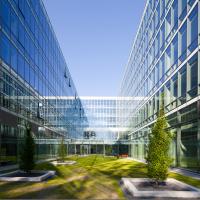

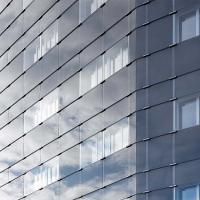
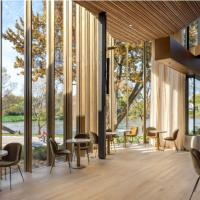


Add new comment