Date: 13 November 2013
Maximizing performance, minimizing field labor and allowing designers to choose the ideal system depth, face width and thermal barrier, these unitized curtainwall and window wall systems are fabricated for quick, easy installation and are backed with a standard limited warranty of up to 10 years.INvision products combine the benefits of natural light and outside views with the recognized performance and recycled content that may aid buildings seeking certification under such programs as the U.S.Green Building Council’s LEED(R) Green Rating Systems. Many of INvision’s systems incorporate polyamide thermal barriers that can contribute to a building’s thermal performance, condensation resistance and energy efficiency.
“Model Energy Codes are being adopted by local and state jurisdictions nationwide, demanding improved curtainwall framing thermal performance. When glazed with spectrally selective, low-emissivity insulating glass units and a thermal barrier, INvision systems meet the most stringent of thermal requirements -- even in northern climate zones -- and help address sustainable design goals for many buildings,” explains Wausau’s health care market manager, Lisa May, LEED Green Associate.
Terra cotta rain screen panels offer complementary sustainable design advantages and can be factory-installed into INvision unitized curtainwall. The unitized system’s interlocking frame design accommodates seismic, live load and thermal building movements. Structural silicone glazing and sealing are completed in Wausau’s LEED-Silver certified manufacturing center to ensure the desired performance.
Pressure-equalized, rain screen design INvision systems are NFRC-tested and CMA-listed for thermal performance, and backed by full AAMA 501 testing for air, water, and structural integrity, including racking, jacking and thermal cycling.
INvision unitized curtainwall and window wall products include:
* 6250i and 7250i -HR and -HRX thermal unitized curtainwall systems are value-engineered for the various floor-to-floor spans and loads of mid-rise and high-rise construction in educational, institutional, or mixed-use buildings. They are factory-fabricated as captured, two- or four-side silicone structural glazed systems featuring narrow 2.5-inch vertical mullion sightlines. In window wall applications, they seamlessly transition from window wall to unitized curtainwall and easily incorporate multi-lock, out-swing, zero sightline, operating vents or terrace doors.
* 7250i-UW thermal unitized curtainwall and 7250-UW thermally improved unitized curtainwall systems both feature 3-inch mullion sightlines and 7.25-inch frame depths, to accommodate seismic movements and meet tall floor-to-floor spans. They are factory-fabricated as captured, two- or four-side silicone structural glazed systems.
* 8000-BHM and 8000i-BHM blast unit curtainwall systems have been designed and open-arena blast-tested for hazard mitigation at loads exceeding exceeding 10 psi peak pressure, 89 psi-msec impulse, in compliance with GSA ISC “Security Design Criteria” and Department of Defense UFC 4-010-01 requirements.
* 4750-RX and 6250-RX thermally improved window wall systems feature 4.75- or 6.25-inch frame depths and narrow 2.25-inch sightlines. They are factory-fabricated as captured, or two-side silicone structural glazed systems.
Wausau’s INvision wall systems can be specified with finished-to-match exterior accent trim, insert vents, sun shades and interior light shelves. All allow different frame finishes at interior and exterior surfaces. Wausau’s architectural aluminum products can be specified to contain recycled content averaging 70% or greater. They may be finished in a range of VOC-free anodize colors, including copper anodize, or in powder coat or liquid paint, including a palette exceeding 30,000 color choices, all applied with VOC-free processes.
Product descriptions, architectural details, AutoCAD files, specifications and technical guides for Wausau’s INvision Series -- and for all of Wausau’s windows, doors, specialty glazing and cladding products, and curtainwall systems -- can be found at http://www.wausauwindow.com/products/index.cfm?page=productsDetail&seriesID=1&productID=174&groupID=3.
Nationally recognized for its innovative expertise, Wausau Window and Wall Systems is an industry leader in engineering window and curtainwall systems for commercial and institutional construction applications. For more than 55 years, Wausau has worked closely with architects, building owners and contractors to realize their vision for aesthetic beauty, sustainability and lasting value, while striving to maintain the highest level of customer service, communication and overall satisfaction. Wausau is a part of Apogee Enterprises, Inc., a publicly held, U.S. corporation.
Wausau and its staff are members of the American Architectural Manufacturers Association (AAMA), the American Institute of Architects (AIA), the APPA – Leadership in Educational Facilities, the Construction Specifications Institute (CSI), Design-Build Institute of America (DBIA), Glass Association of North America (GANA), the National Fenestration Ratings Council (NFRC) and the U.S. Green Building Council (USGBC).
###

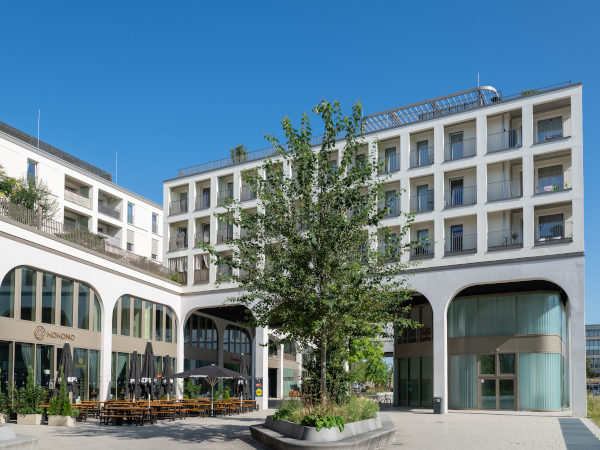
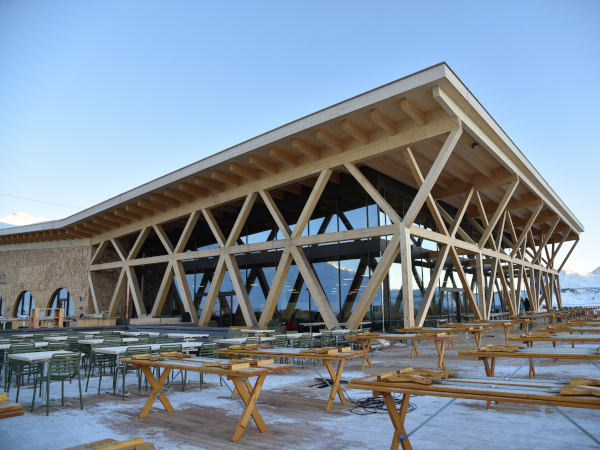
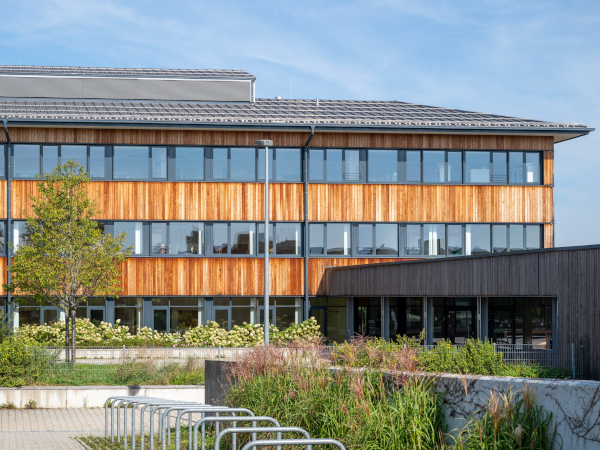
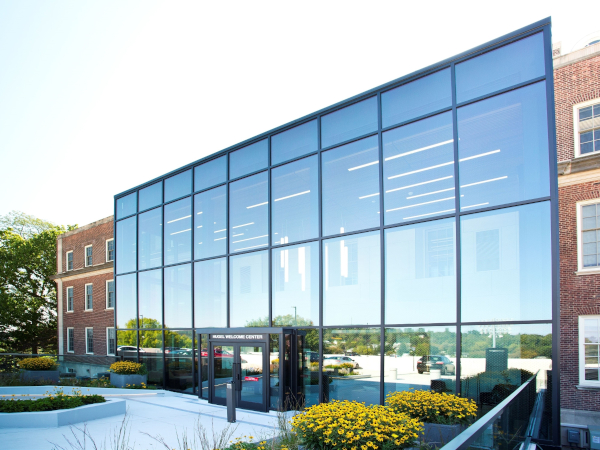
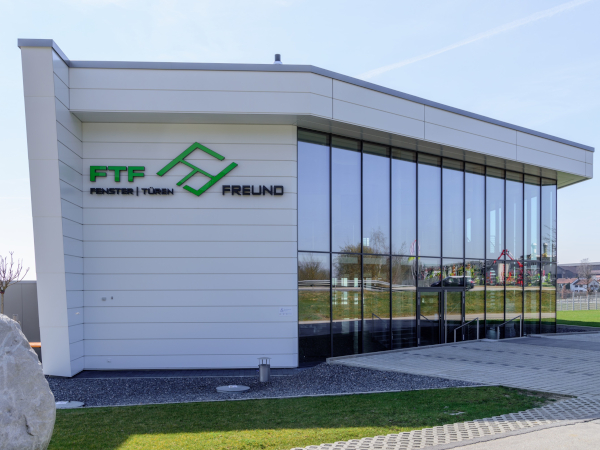
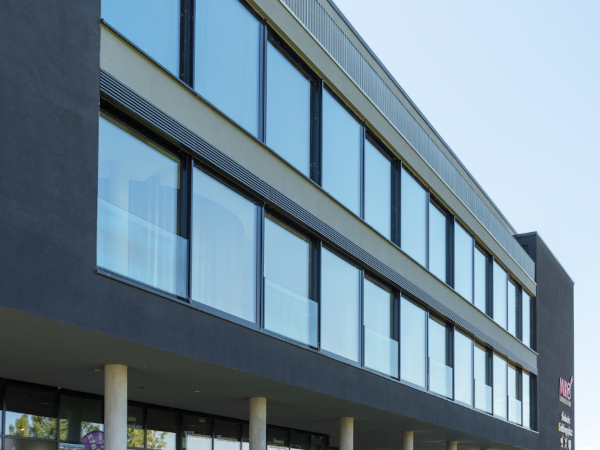

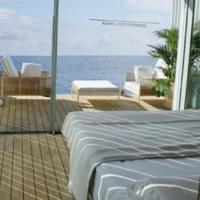

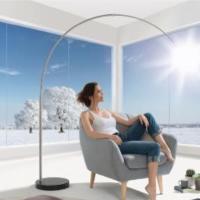
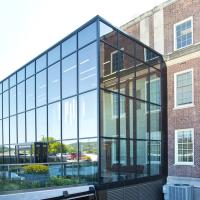
Add new comment