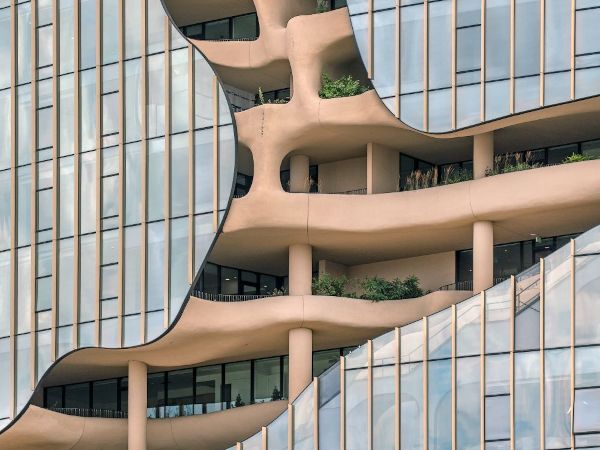
Date: 8 October 2025
With its cracked open façade, the iconic One River North mixed use glassy 16-story tower features more than 13,000 square feet of landscaped terraces decorating unique outdoor amenity spaces curving through the building’s four middle floors. Located in the vibrant River North Art District, known as "RiNo," One River North perfectly embodies the neighborhood's urban energy, industrial revival and creative spirit.
Called the Canyon, the architects were inspired by natural erosion and slot canyons in creating this beautiful space where residents are afforded views of the Rocky Mountains and the Denver skyline, and where people can socialize and connect to nature.
“The concept for One River North was to collapse the distance between the residents and Rocky Mountains,” explained Jon Kontuly, project director, MAD Architects, Santa Monica, Calif. “The canyon-like structure running through the façade creates an immersive, natural experience, merging indoor and outdoor spaces and blurring the boundaries between nature and architecture. As residents traverse the building's canyon trail from the 6th to the 9th floor, they become immersed in curated environments inspired by Colorado’s foothill and canyon ecosystems.”
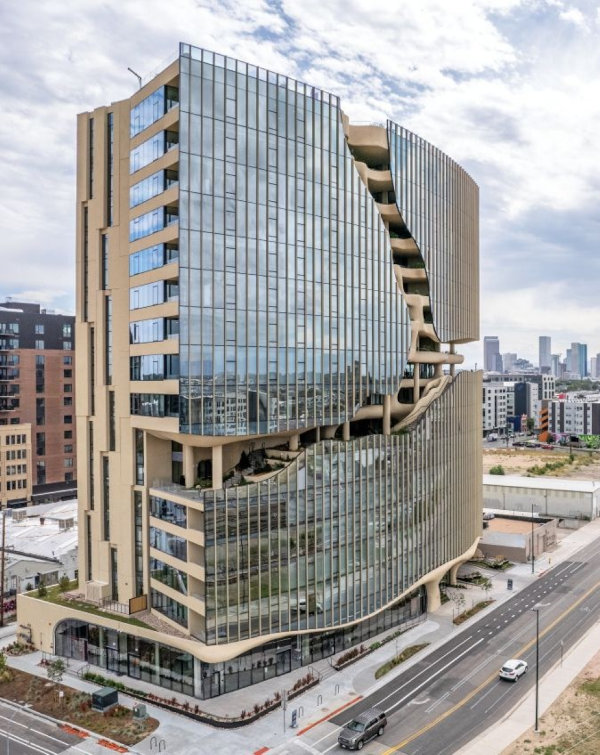
To support two different visibility goals for the podium and tower, architects selected the Reliance Series curtain wall system by Oldcastle BuildingEnvelope with Solarban® 72 Acuity® glass by Vitro Architectural Glass for greater transparency for the retail storefronts, residential patios and access points to outdoor amenity spaces.
Solarban® R100 Acuity® glass by Vitro was chosen for the majority of the tower for its neutral tone and high reflectivity. The combination of low-e and low-iron glass enhances thermal efficiency and visual clarity, creating a distinctive aesthetic while providing occupants with a clear connection to the outside world and maintaining ample privacy.
With the podium and select Solarban® 72 Acuity® glass locations, the architects wanted the glazing to visually recess from the primary façade while maximizing daylight transmission.
Lending a high visible light transmission (VLT) of 67% and solar heat gain coefficient (SHGC) of 0.28, the glazing “supports a brighter, more transparent envelope at the human scale and improves the daylighting conditions in public and deeper areas of the residential units,” explained Kontuly.
For the tower, the architects wanted the building to mirror the distant mountains and visually connect the building to its natural environment. In seeking this great reflexivity, Solarban® R100 Acuity® glass, with its low VLT of 43%, draws the focus away from the interior and toward the façade, thereby enabling the carved-out canyon to stand out. At the same time, the Solarban® R100 Acuity® glass delivers a SHGC of 0.23.
The building team used Rhino 3D and Grasshopper geometric modeling and parametric studies to fine tune the façade details.
“All glazing is planar, and the front façade has an approximate radius of 337 feet,” related Kontuly. “This large radius, coupled with the use of extruded aluminum fins between each vertical bay of curtain wall units, creates the illusion of a continuous curve despite the entirely flat nature of the individual components.”
The glass modules were fabricated in five different sizes ranging from 40 inches by 67 inches to 47 inches by 130 inches.
Due to the complexity of the different-sized glass modules within the curtain wall, particularly the odd-shaped pieces by the Canyon, the general contractor Saunders was engaged early in the conceptual design phase to provide preconstruction input. In addition, the fabricator Millet Glass was brought in, in a design-assist role during Design Development, alongside the waterproofing consultant.
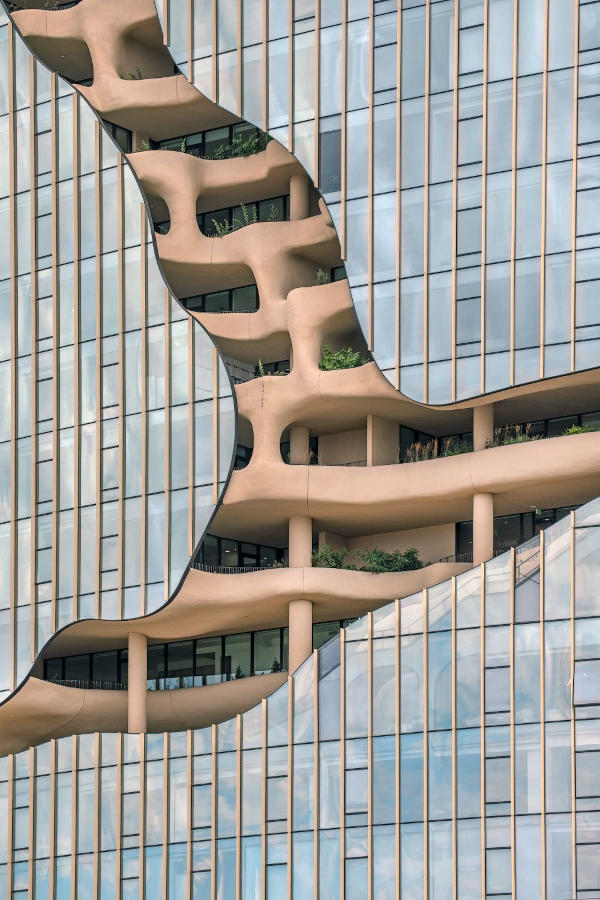
The organic-shaped walls of the Canyon are made with textured plaster which connects to the curtain wall.
The forested amenity space features a river walk with an outdoor staircase alongside a waterfall, assorted indoor and outdoor seating, an entertaining kitchen, relaxation room and fitness center. The amenities continue up on the roof with a large pool, hot tub, grill and patio seating.
One River North offers 187 rental units across 15 floors and 9,000 square feet of ground-floor retail space that integrates seamlessly into the streetscape.
For more information about Solarban® 72 Acuity® glass, Solarban® R100 Acuity® glass and the rest of Vitro Glass’s full line of architectural glasses, visit vitroglazings.com or call 1-855-VTRO-GLS (887-6457).
 600450
600450


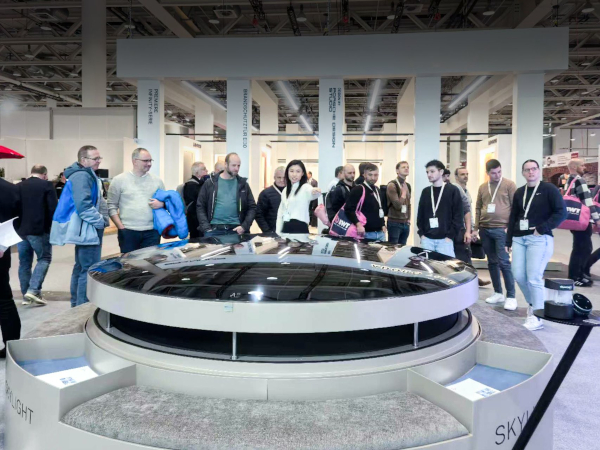
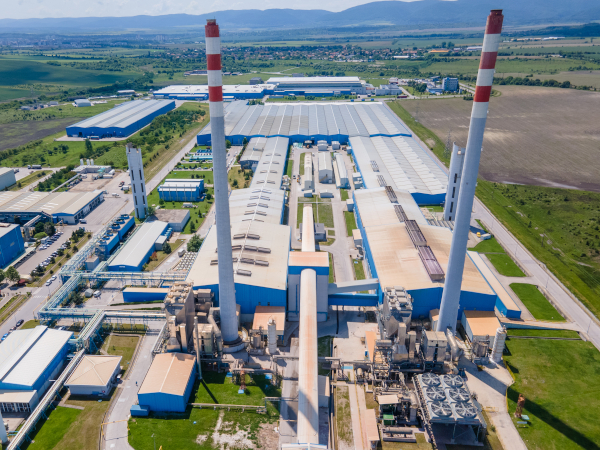
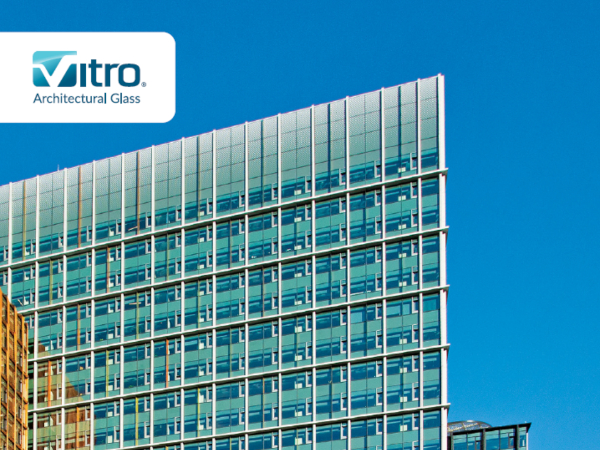
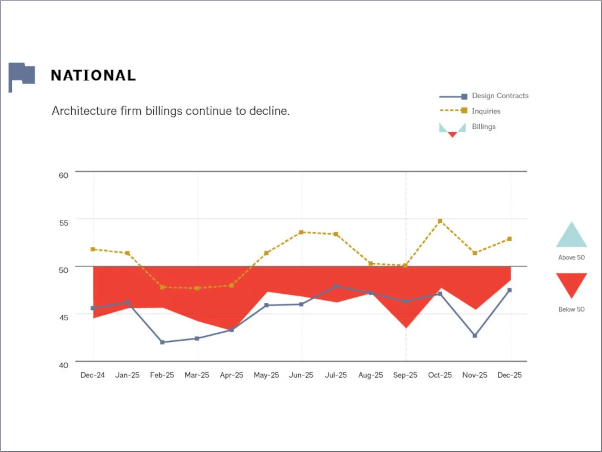
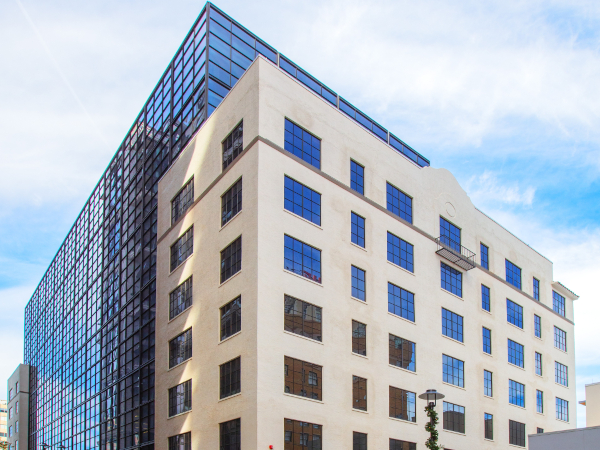



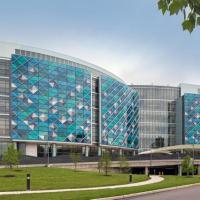

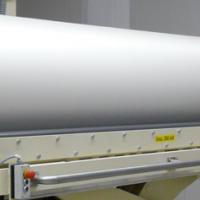
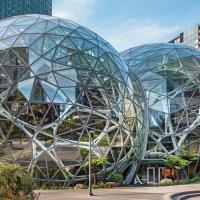
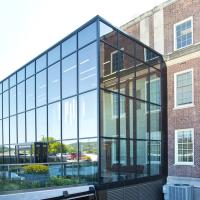

Add new comment