Date: 16 November 2012
The College of Bessières near Toulouse is situated on the outskirts of the city in a stunning woodland location. The building was designed by architects Lanoire Courrian and Konbini Associated Architects to provide a high level of natural light and to create a visual extension of the surrounding tree-filled landscape.Images courtesy of © Jordi CanosaAround 400 of Technal’s aluminium casement windows were specified by the architects to fill the building with natural light and to minimise the use of air conditioning in summer whilst allowing occupants to benefit from the sun in the winter months.The full height windows on the main elevation are shaded from the sun with brise soleil in Douglas fir, adding a degree of warmth to the building, an aesthetic link to the woodland and controlling solar gain.According to Jean Larnaudie, Associate at Konbini Architects, “We oriented the building to suit the prevailing winds and introduced both light and shade to ensure occupier comfort all year round. Most of the zones inside benefit from natural day light which is rare in this type of rectilinear building. The Technal windows were the ideal solution to our specification criteria.”The window systems feature slim sight lines to reduce the reliance on artificial lighting and were able to accommodate the full height façade with an elegance and purity of design.Technal’s casement window suite uses a technically advanced framing system with unobtrusive narrow sight lines.It is available in a range of versatile module sizes to give architects and contractors the flexibility to deliver enhanced thermal efficiency and to meet project-specific requirements such as aesthetics, performance, and cost.
.jpg)

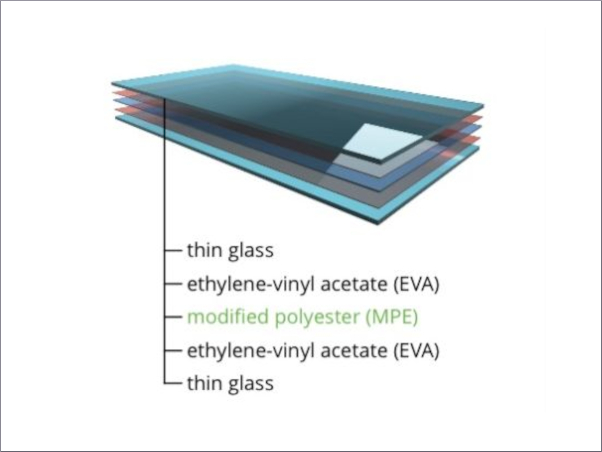
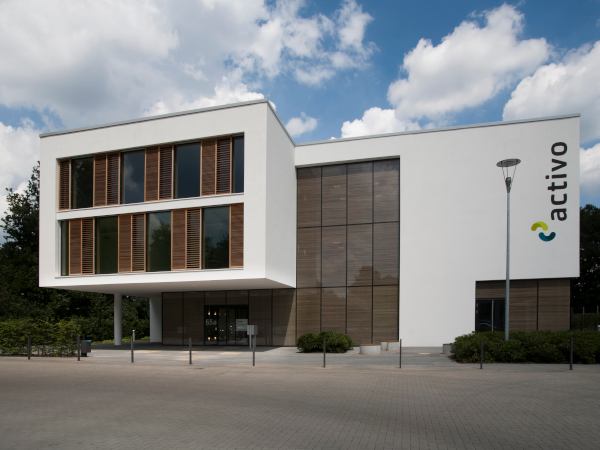
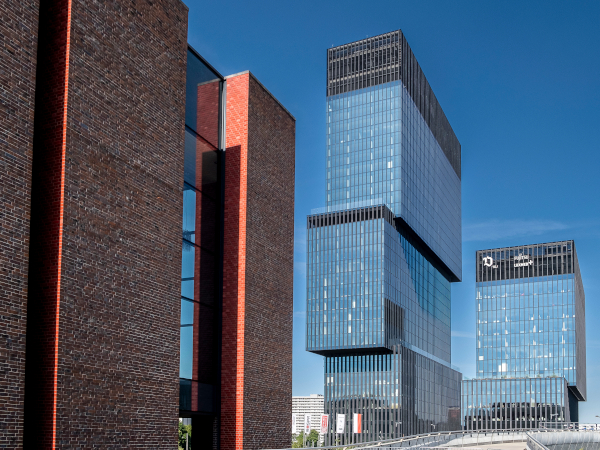

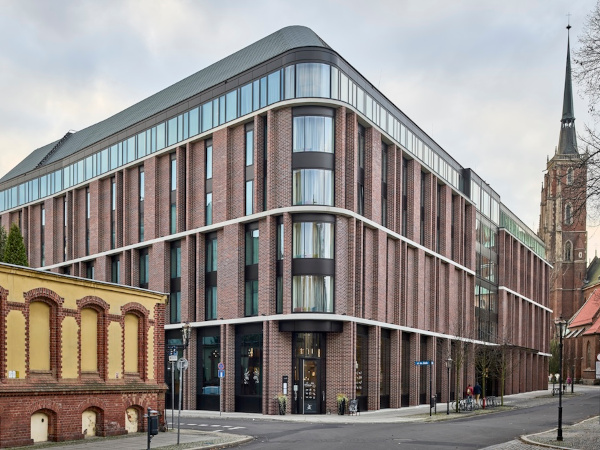





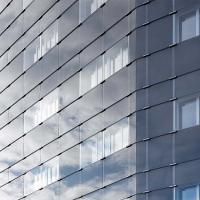

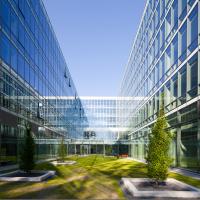
Add new comment