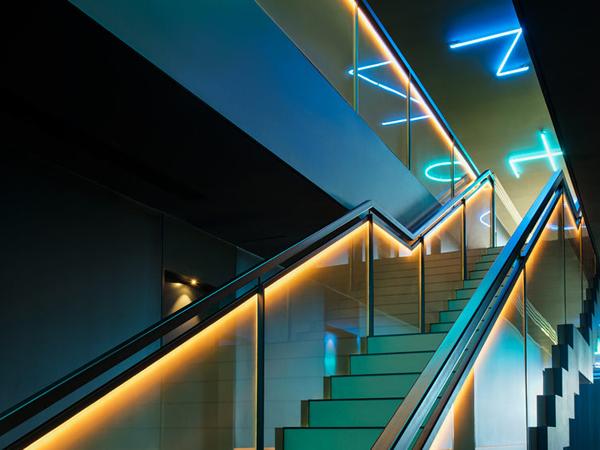
Date: 6 September 2017
Designed by Carr, the 46-room hotel is set on the renowned Willow Creek Vineyard. This new build compliments an existing winery, cellar door and Edwardian homestead – now the hotel bar.
Surrounded by acres of immaculate vines and rural native vegetation, Jackalope operates as a hotel, a function space, a restaurant and cocktail bar, and is truly redefining luxury among Victoria’s few boutique designer hotels.
Of course creating a unique visual-sensory, design-driven experience requires the combination of unique materials and ideas. What is certainly projected throughout the project is the meticulous attention to detail and design passion – from the 30 metre infinity pool through to the 9,000+ light bulb ceiling display to name a few.
With the hotel predominately clad in dark zinc with charred timber and black metal detailing, the SEFAR mesh laminated glass makes for an impactful staircase and second floor balustrade material.
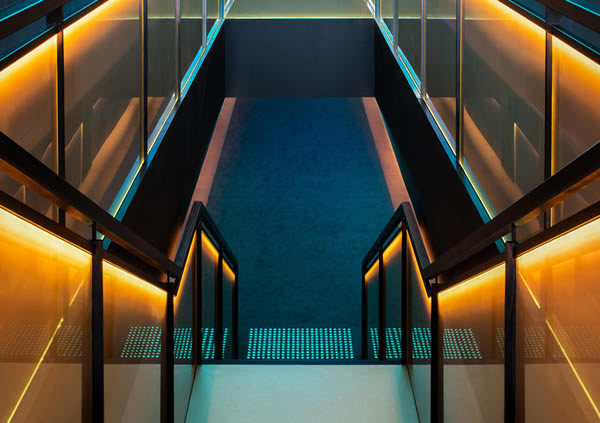
SEFAR is a quality aluminium mesh from Switzerland exclusively laminated between two panes of glass by Glassworks in Australia. It is available in Aluminium (raw) or Printed Gold/Copper in various densities for different looks or levels of privacy.
The Jackalope project used Printed Gold in density 140/50 with a soft LED lighting across the top of the panel to subtly bring out the gold flicker of the mesh in the glass, creating a bold highlight and yet another interesting visual element.
Glass | SEFAR Architecture Vision PR Gold 140/50
Architect | Carr Design Group
 600450
600450

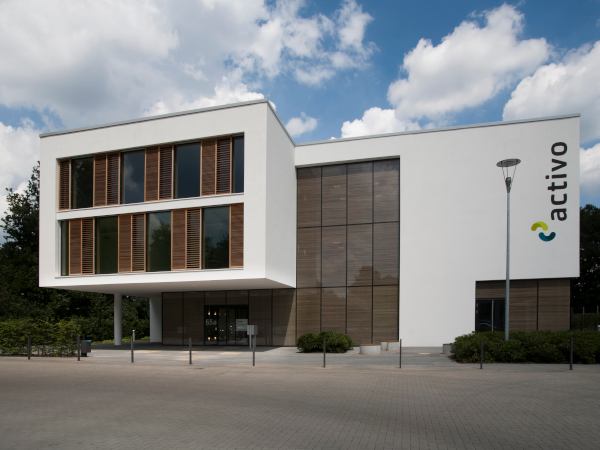
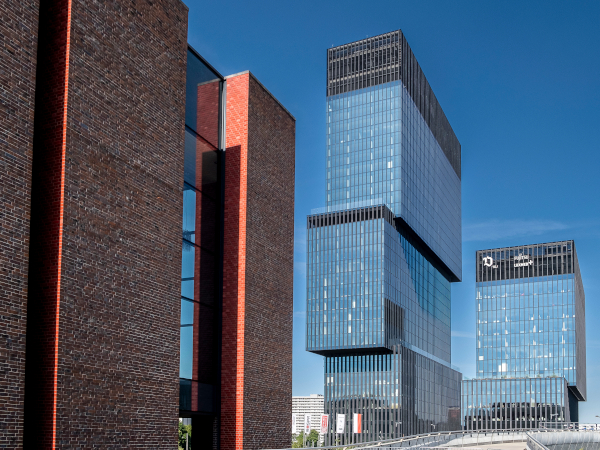
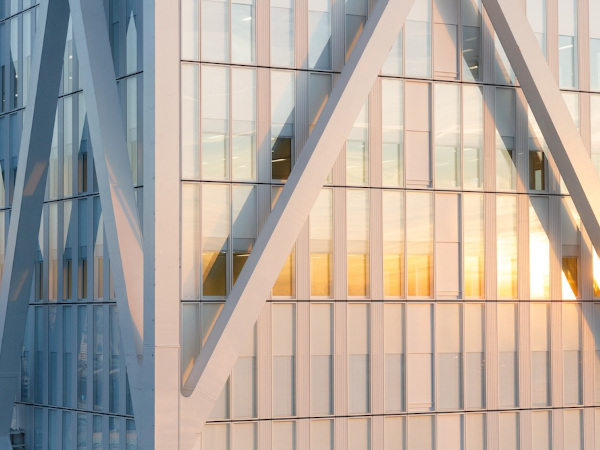
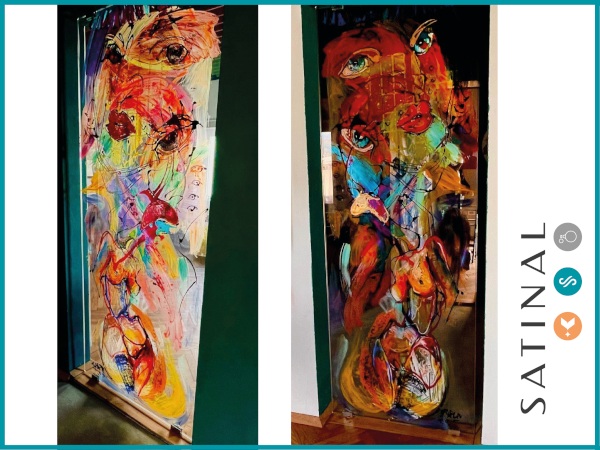







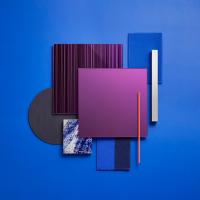
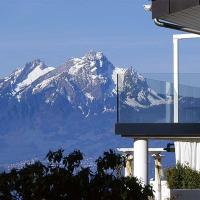

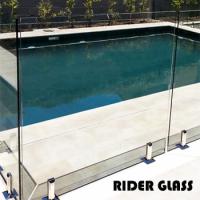
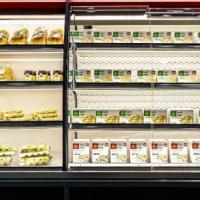
Add new comment