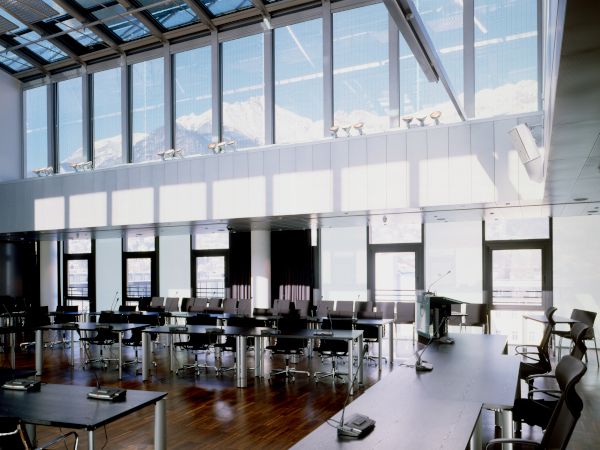
Date: 21 April 2025
Town halls are central spaces of civic encounter and public life. This is especially true for the Rathaus Galerie Innsbruck, where administration, gastronomy and retail are brought together in a clearly structured, contemporary building ensemble.
Planned by PRPM Architekten, the structure creates a transparent connection between the historic old town and the modern urban fabric. A glass-covered passage connects different parts of the ensemble and creates a generous, public inner courtyard.
For the façade glazing, KAPILUX T was chosen. The translucent insulating glass with integrated capillary slabs allows for diffuse, glare-free daylight transmission while providing excellent thermal insulation and privacy.
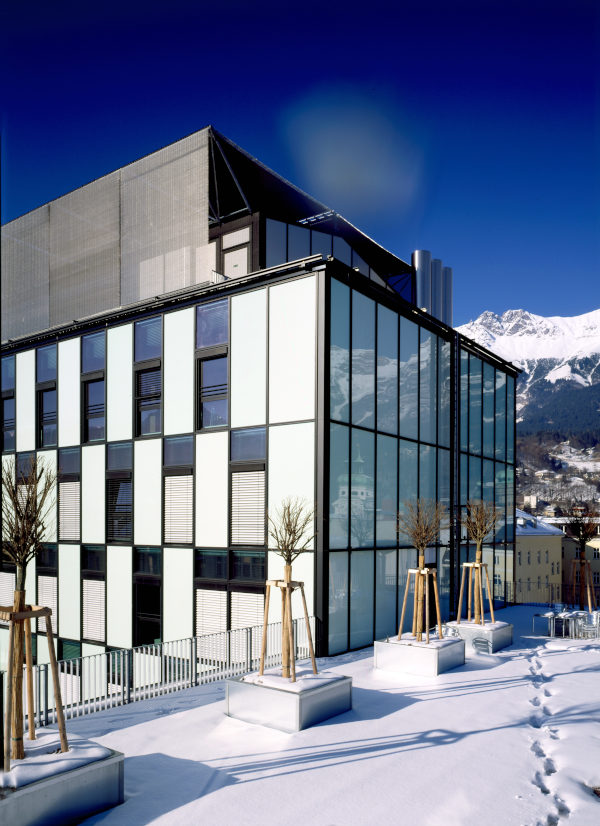
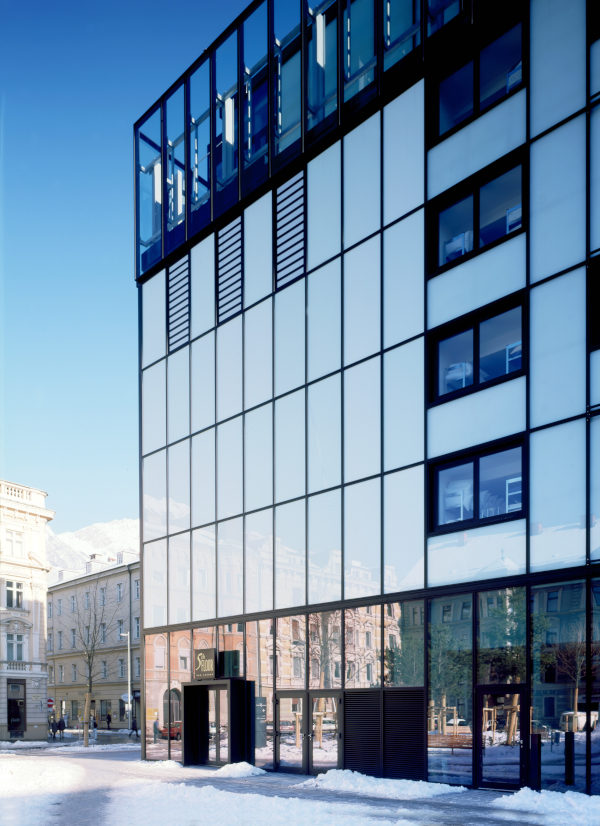
Project: Rathaus Galerie Innsbruck
Location: Innsbruck
Product: KAPILUX T
Copyright: © Ali Moshiri
Architectural Firm: PRPM Architekten
Completion: 2003
Application: Façade
Building Type: Shopping Center / Commercial Building
 600450
600450

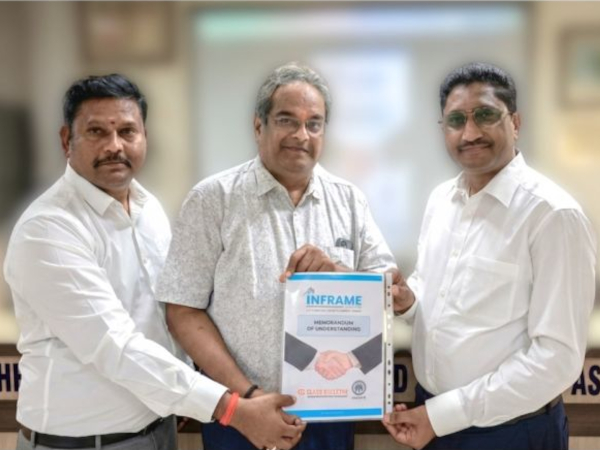
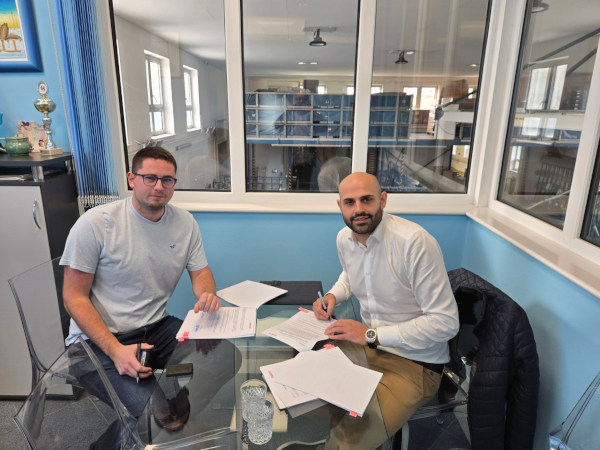
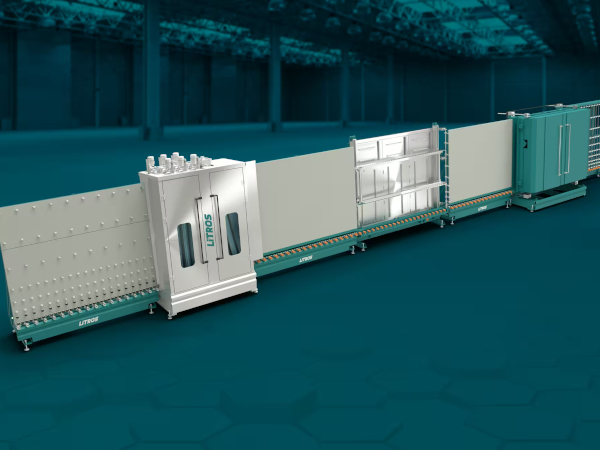
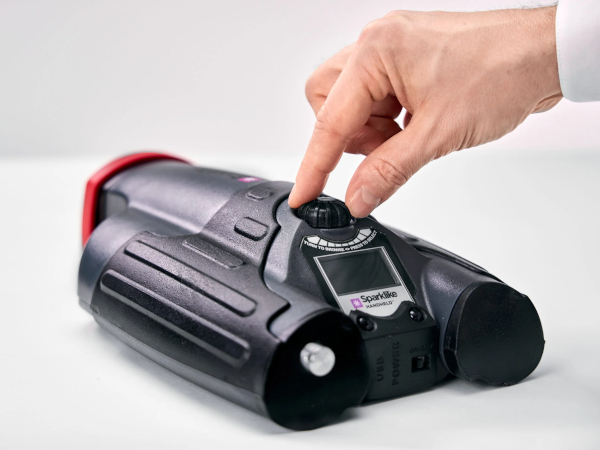

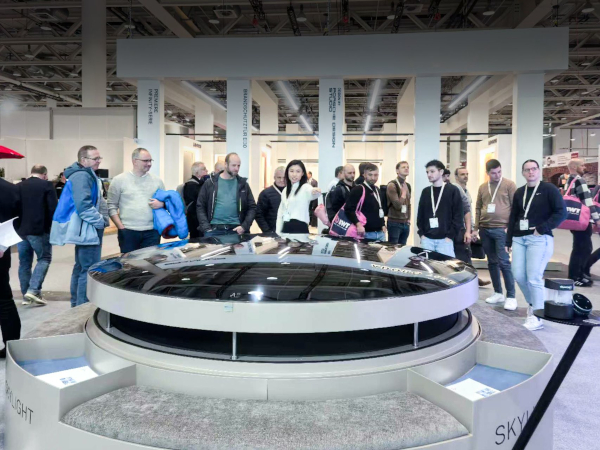




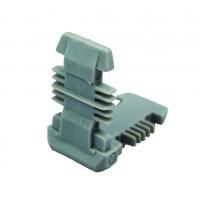
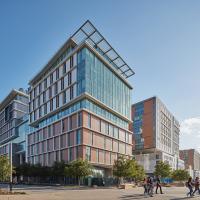
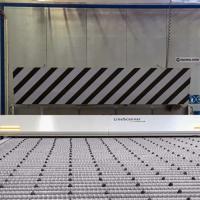

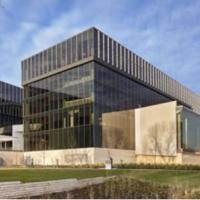
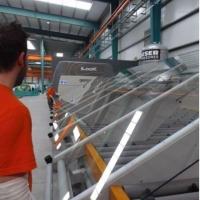
Add new comment