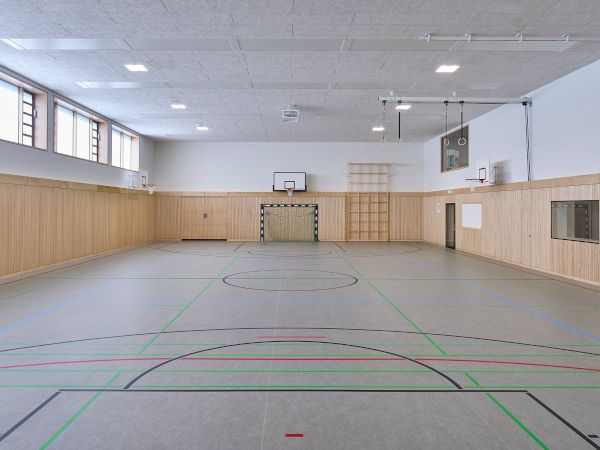
Date: 11 July 2025
As Bielefeld continues to grow, so does the demand for educational space. The city has responded with an impressive extension to the Hellingskampschule: three interconnected school buildings and a sports hall designed by Pussert Kosch Architekten.
Daylight is central to the design, supporting a respectful and collaborative learning environment. OKALUX glass solutions bring natural light deep into the interior, while minimizing glare and controlling heat.
In the sports hall, OKALUX K ensures soft, shadow-free daylight, enhanced thermal insulation and high energy efficiency. Overhead, the courtyard skylights are fitted with OKASOLAR S – a daylighting system with integrated directional sun protection that reduces artificial lighting and cooling needs in summer, while capturing solar gains in winter.
Project: Hellingskampschule
Location: Bielefeld
Products: OKALUX K, OKASOLAR S
Copyright: © Christian Eblenkamp
Architectural Firm: pussert kosch architekten PartGmbB BDA
Completion: 2024
Application: Facade, Skylight
Building Type: Educational Facility
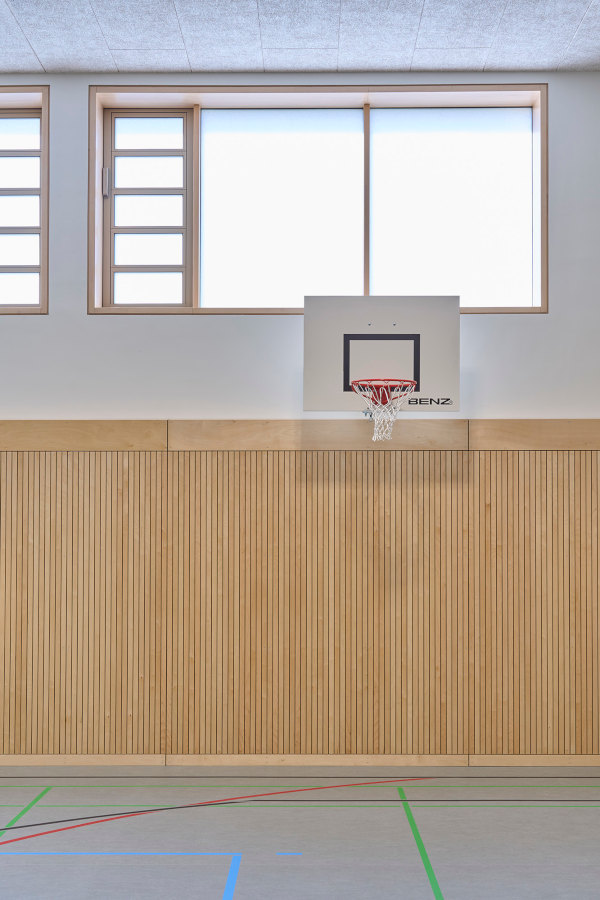
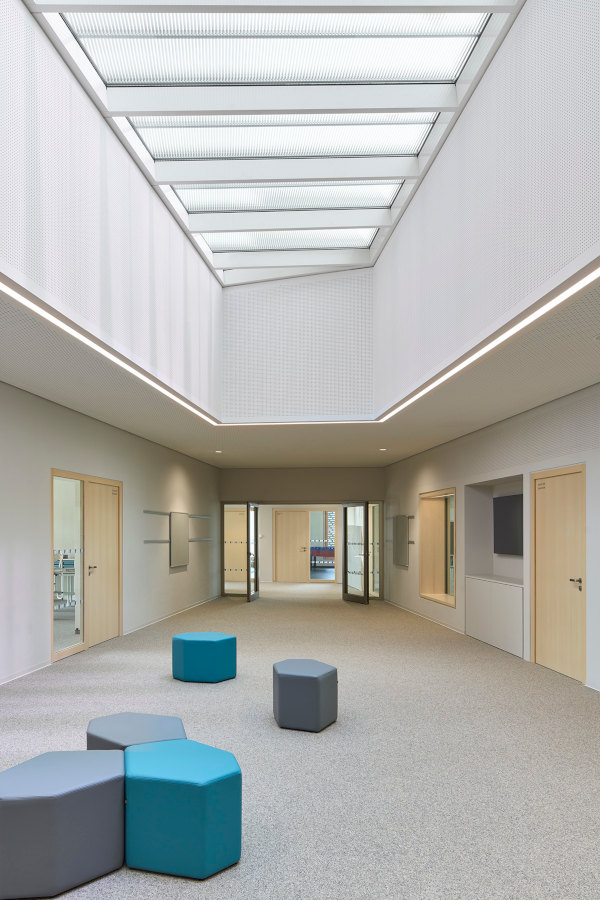
 600450
600450

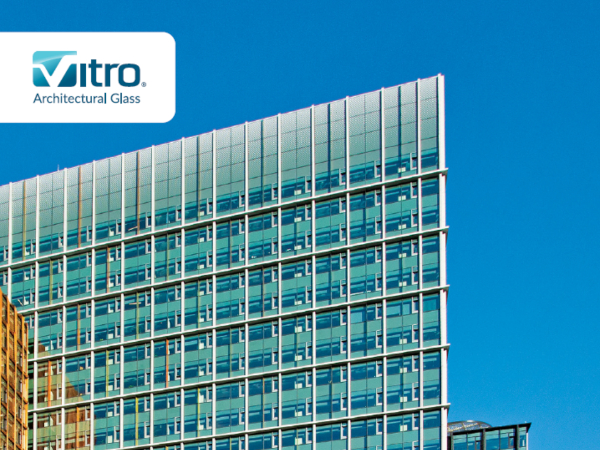
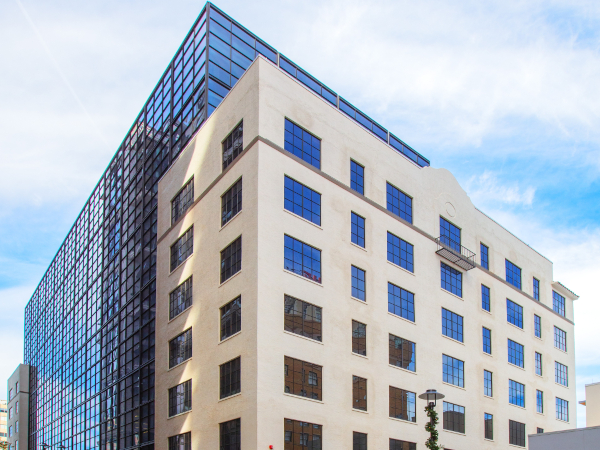
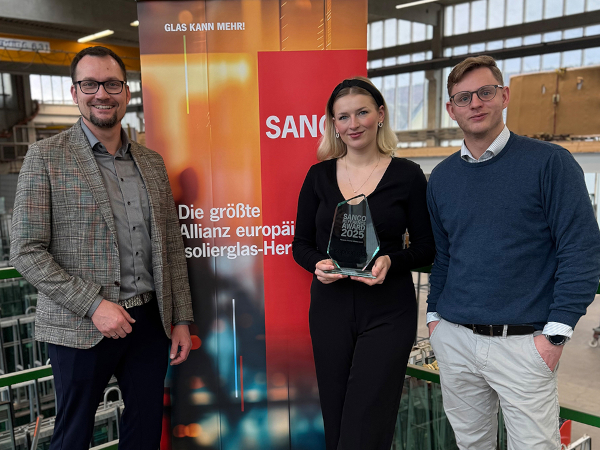
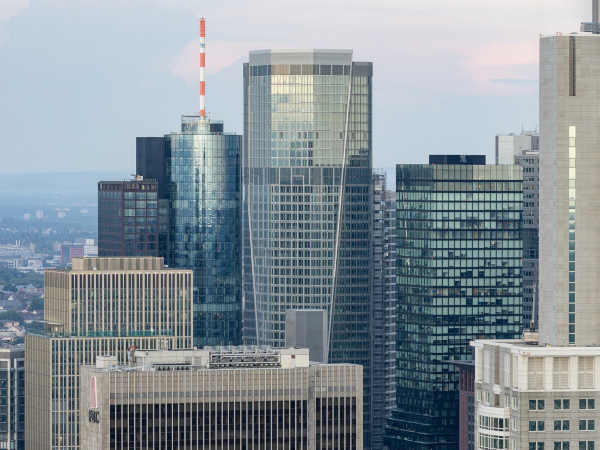

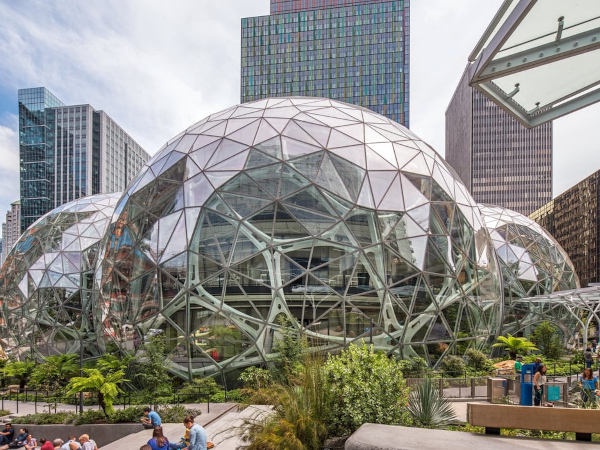
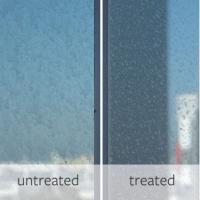

Add new comment