Date: 29 June 2006
Architect David Childs unveiled the new design details at a ceremony at the American Institute of Architects.Childs says the 17-hundred-76-foot-tall Freedom Tower will be topped with a lighted spire meant to resemble the Statue of Liberty's torch.Other details of the latest design include landscaped plazas, sweet gum trees on cobblestone plazas and a fountain with a glass base.Read the entire news on the source link below.The 20-story concrete base of the skyscraper being built to replace the World Trade Center will be covered with thousands of glass prisms.
Architect David Childs unveiled the new design details at a ceremony at the American Institute of Architects.
Childs says the 17-hundred-76-foot-tall Freedom Tower will be topped with a lighted spire meant to resemble the Statue of Liberty's torch.
Other details of the latest design include landscaped plazas, sweet gum trees on cobblestone plazas and a fountain with a glass base.
Read the entire news on the source link below.

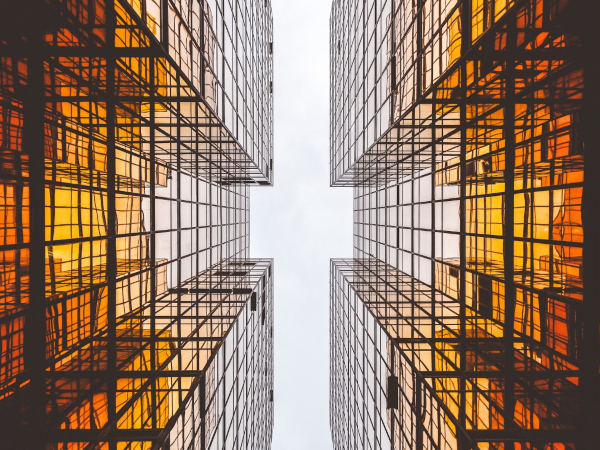
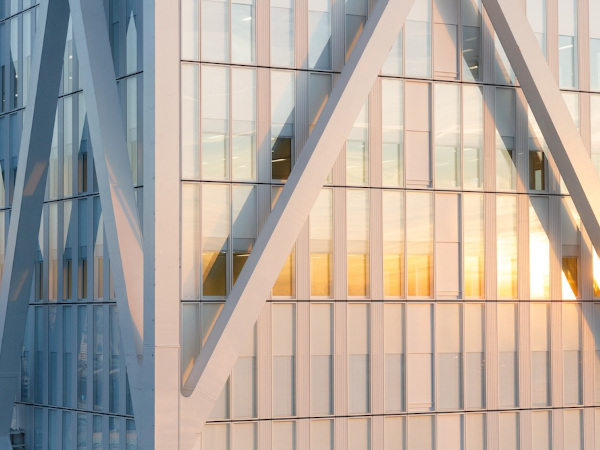


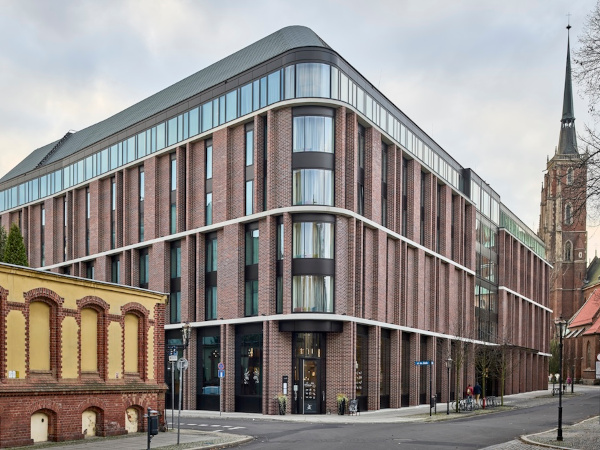




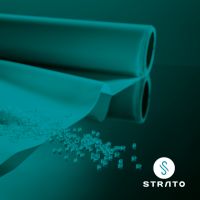




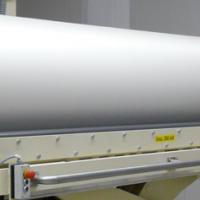
Add new comment