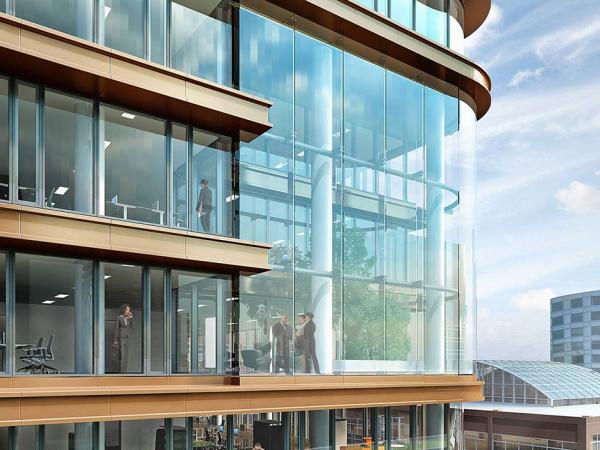
Date: 6 September 2016
The design is made by architectural firm MVSA. An important part of the renovation project are two office towers with luxurious, desirable office spaces.
Seven bright and open winter gardens are situated at the corners of the towers as an alternation between the office spaces. These will be realised by Octatube.
The maximum height of the winter gardens is approximately 12 meters. To make this span feasible and transparent at the same time, the design team has opted for structural glass fins that will transfer the loads to the building’s main structure.
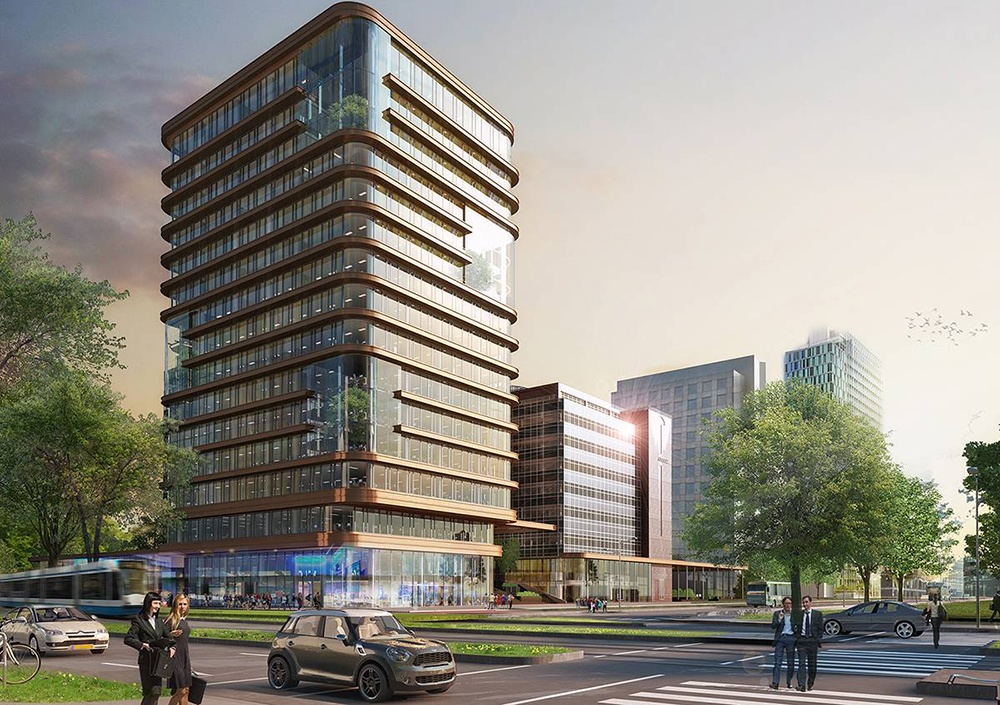
The corners of the winter gardens will be realised in large, hot bend glass panes. The challenge is to give the hot bend glass the same visual appearance as the glass in the rest of the building. The winter gardens consist of approximately 900 square meters of glass of which 250 square meters is hot bend.
A high level BREEAM sustainability standard is pursued in this building and the winter gardens play an important role in achieving this.
This is in line with the design philosophy of Octatube where efficient prefabrication of components is the starting point for façade structures with a long life span.
According to the current programme, Octatube will start construction on-site in the first quarter of 2017, on behalf of Dura Vermeer.
 600450
600450

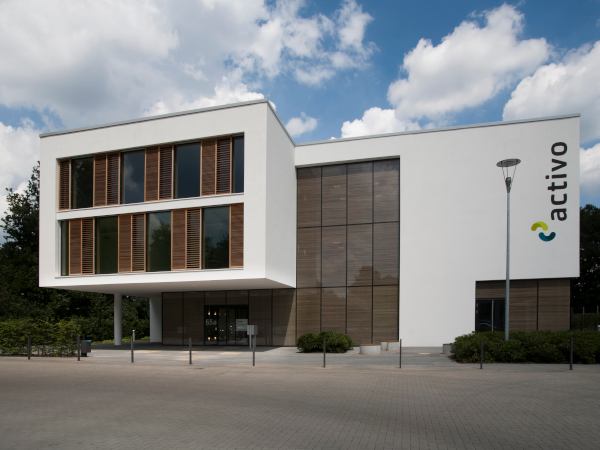
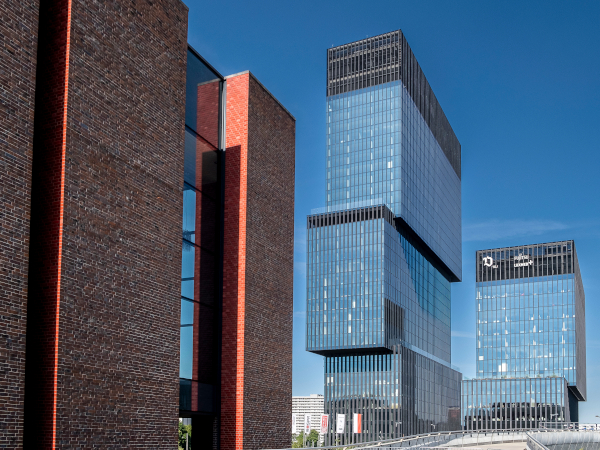
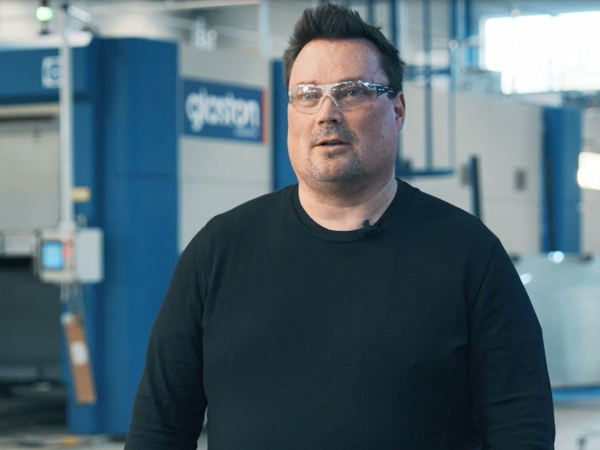
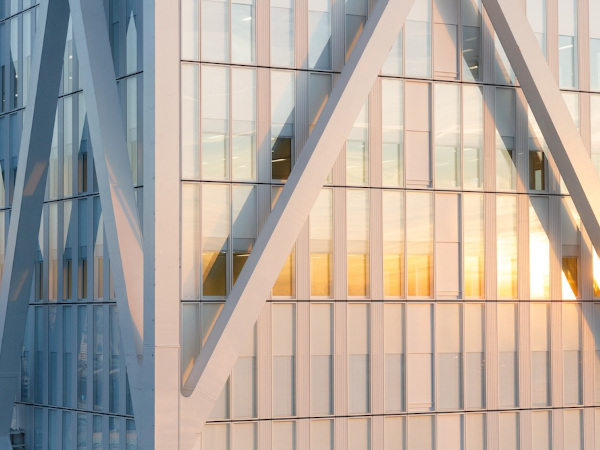
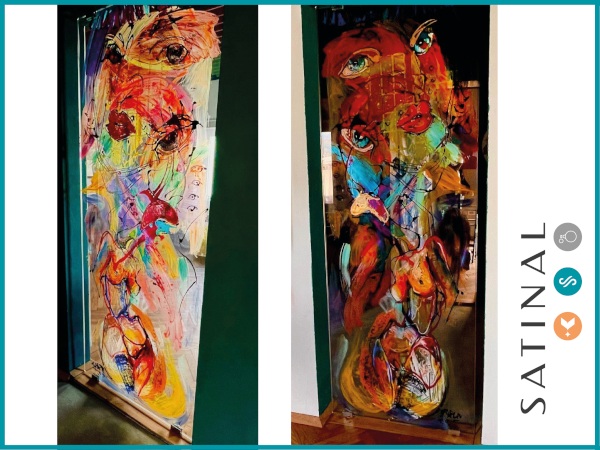




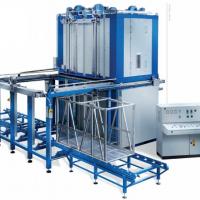
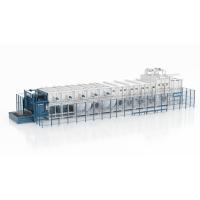
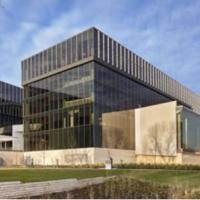

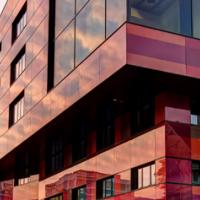
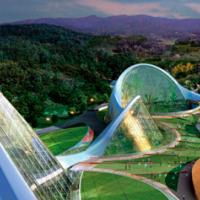
Add new comment