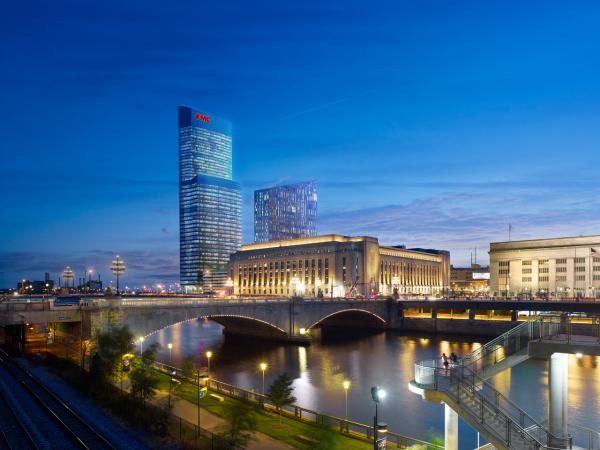
Date: 26 January 2016
It consists of 47 storeys, which will make it the tallest building in Philadelphia outside Center city.
The project includes commercial space, office space, a park on top of the adjacent parking garage and 268 luxury apartments on the top floors – earning it the nickname Philadelphia’s first vertical neighborhood.
Particularly impressive is the 28th floor, which includes amenities for health, wellness, entertainment, dining and business, as well as an outdoor sky deck at a height of 120 meters (400 feet).
XSPlatforms is very proud to be a part of this project, together with American Anchor – its trusted Partner in the United States, responsible for the installation of this Facade XS solution. The FMC tower is to be completed in the spring of 2016.
Our solution
Our solution for the FMC tower offers access to the entire surface of the glass facades. It consists of two traversing roof cars: one telescopic roof car on the roof and one with a fixed jib on the deck of the 28th floor.
BMU 1: Traversing roof car with telescopic jib and extra-wide gondola.
The first traversing roof car runs on a straight track on top of the tower. It is equipped with a telescopic jib that has a horizontal outreach of no less than 25 meters (84 feet), and is able to position a gondola in front of the facades on the east, west and south side, as well as the top part of the north facade (between the 28th floor and the top floor).
BMU 2: Traversing roof car with a fixed jib (luffing angle of 59 degrees) and extra-wide gondola.
A second traversing roof car will move over a U-shaped rail track on the sky deck. This BMU is able to clean both the front and the sides of the north facade, from the 28th floor down. The fixed jib of this BMU can be raised up to 59 degrees, to lift the gondola over the parapet.
Glass Facades
Both BMUs are safely guided along the facade with a mullion guide restraint system. With a restraint system, a gondola is kept at a fixed distance from the facade, so that it always remains stable. For this, numerous mullion guide rails are recessed in the gently curved glass facades.
Before descending, the gondola is fixed in the mullion guide rails, and is then restrained for as long as it moves up and down. Both BMUs are equipped with an extra-wide standard gondola, with a width of nearly 5 meters (15 feet). This allows windowcleaners to cover a larger surface area with a single descent.
For more detailed information about gondola restraint systems: download the information sheet.
Both BMUs are also equipped with a Glass Replacement Unit (GRU), which can be used to transport large glass panels up and down the facade. This facilitates glass replacement work.
The Facade XS solution
BMU 01
- One traversing roof car with telescopic jib
- Approx. lifting height: 225 m (738 ft)
- Track length of 26.2 m (86 ft)
- Max. outreach of 25.5 m (approx. 84 ft)
- Max. luffing angle of 14 degrees
- Max. base height of 11 m (approx. 36 ft)
- Standard gondola with a width of 4.6 m (approx. 15 ft)
- Max. SWL of gondola: 340 kg (750 lbs)
- Glass replacement unit with a max. load of 453 kg (1000 lbs)
BMU 02
- One traversing roof car with fixed jib
- Approx. lifting height: 140 m (460 ft)
- Track length of 84 m (276 ft)
- Fixed outreach of 5 m (approx. 18 ft)
- Max. luffing angle of 59 degrees
- Fixed base height of 1.1 m (approx. 7 ft)
- Standard gondola with a width of 4.6 m (approx. 15 ft)
- Max. SWL of gondola: 340 kg (750 lbs)
- Glass replacement unit with a max. load of 453 kg (1000 lbs)
 600450
600450

.jpg)
.jpg)
.jpg)
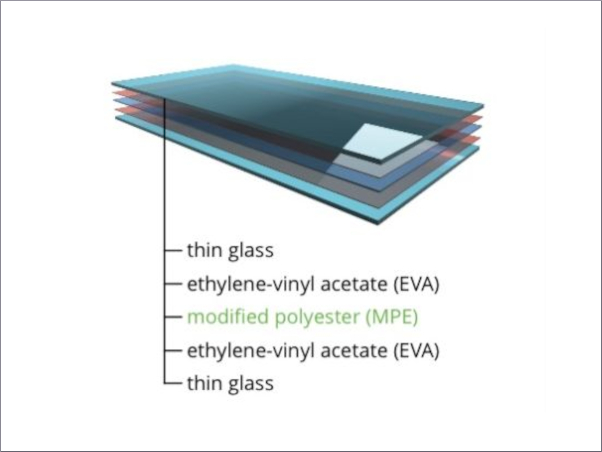
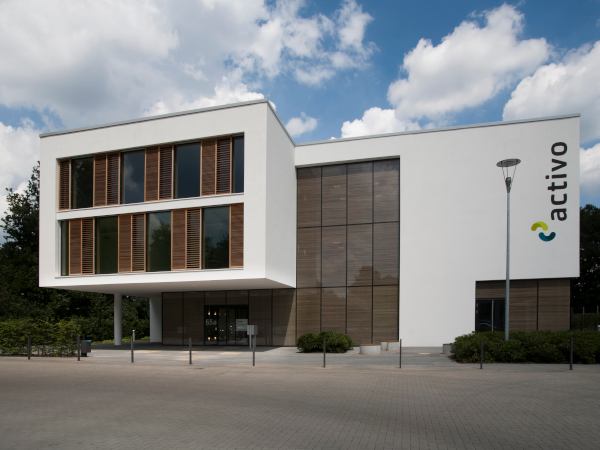
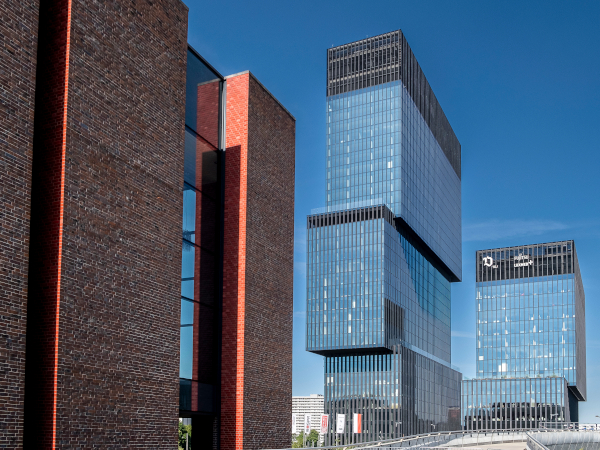

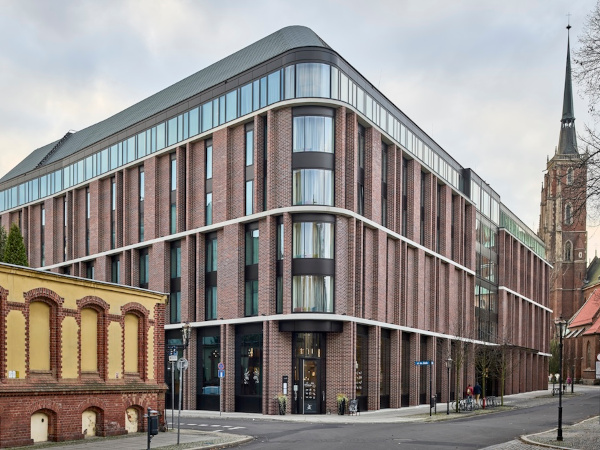


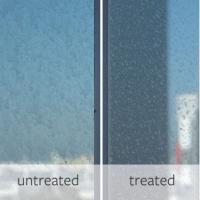

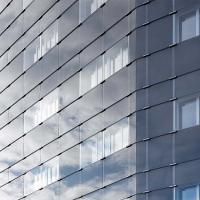



Add new comment