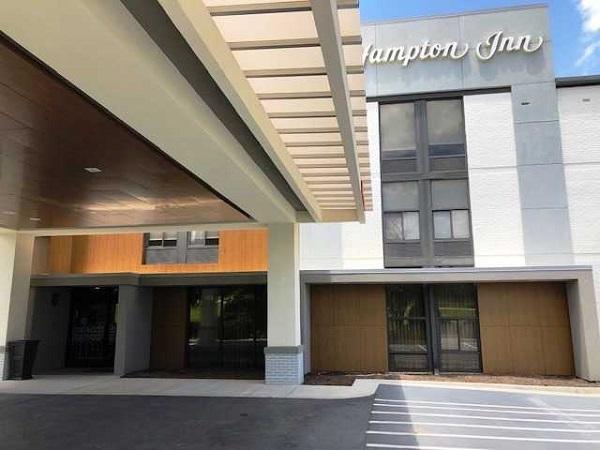
Date: 1 August 2019
Hampton Inns across the country are greeting guests with renovated, revitalized and redesigned facilities. Refreshed aesthetics for existing hotels, as well as new construction, integrate contemporary trends and materials, starting right at the entrances which feature redesigned translucent canopies for the porte cochere.
Many of the new canopies are a collaboration of Duo-Gard Industries Inc. and 3form LLC. They integrate Duo-Gard’s patented Sleekline canopy structure with 3form’s Koda XT translucent polycarbonate glazing panels in a new system called Fusion.
“This revitalization is a major undertaking,” said Mike Baer, 3form’s strategic account director, “and we’re proud to be collaborating with Duo-Gard to help make sure it meets the goals of the Hampton brand and Hilton Worldwide.”
According to Hampton’s exterior renovation initiative, those goals included achieving “a light and airy portal absent of symmetry, creating an unexpected but bold Hampton “Welcome” to the first moment of arrival.” The canopy additions are designed by local architects across the country and allow for some individual latitude by the designers.
At existing inns, the new canopies form a lateral, secondary extension to the roof of the current porte cochere. Installation is complete at Hampton Inns in Columbia, Tennessee and New Albany, Indiana as well as Auburn, Alabama. These three projects were completed by contractor Sundown Renovations in Atlanta, who also provided the photographs.
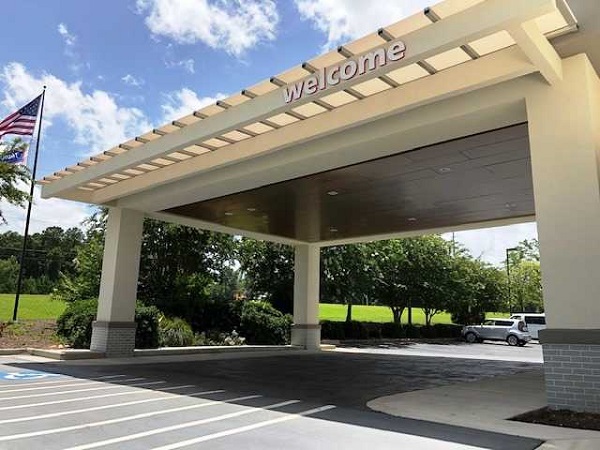
Featuring Hampton’s prescribed custom gray color in glazing and framing, standard size for the canopies is a width of 30’ – 38’ with a slope of 5’ – 10’.
Several materials, including corrugated steel and fiber-reinforced panels, were considered for the canopies. Hampton wanted a lighter, cleaner, more contemporary look for these architectural accents. “Designers are becoming more familiar with the advantages of translucent polycarbonate,” said Baer. “It’s lighter, extremely durable and allows diffused daylight without glare and heat gain.”
He added that the Sleekline system is engineered for fast, easy installation which contractors appreciate, especially in today’s construction climate of compressed lead times.
According to David Miller, Duo-Gard’s president: “Our Fusion system integrates 3form’s glazing with Duo-Gard’s patented Sleekline canopy system, engineered for design flexibility and structural strength in a flatter, low profile suited to the clean, contemporary appearance wanted by Hampton.”
The Hampton Inn project is the latest in the ongoing collaboration of Duo-Gard and 3form. It joins others across the country. “This collaboration enables Duo-Gard and 3form to provide turnkey systems and solutions that bring customers the benefits of expertise and innovation demanded today,” Miller said. “We’re excited about bringing that to Hampton’s revitalization efforts.”
 600450
600450

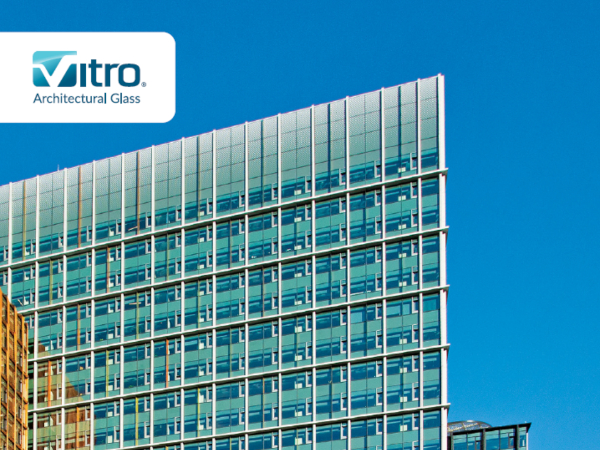
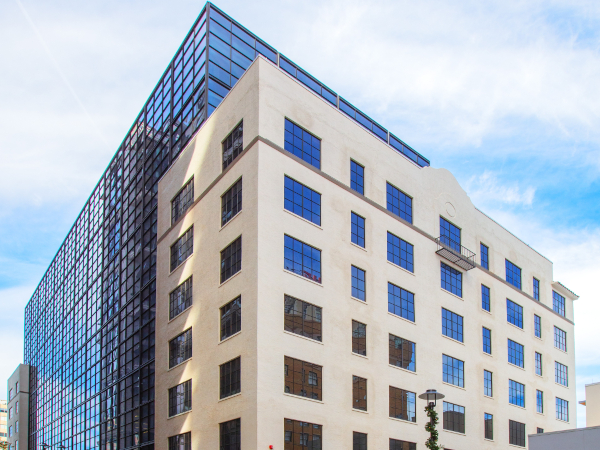
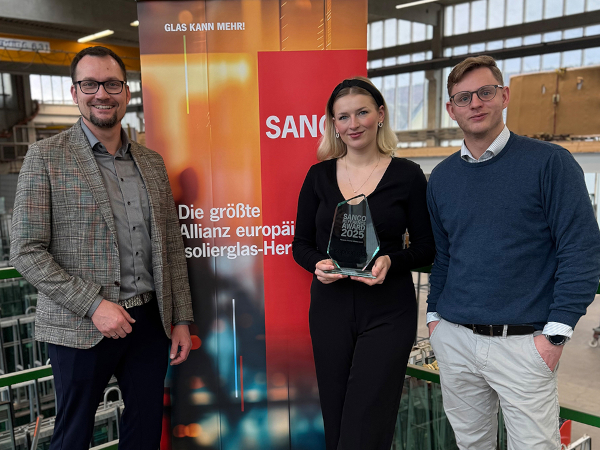
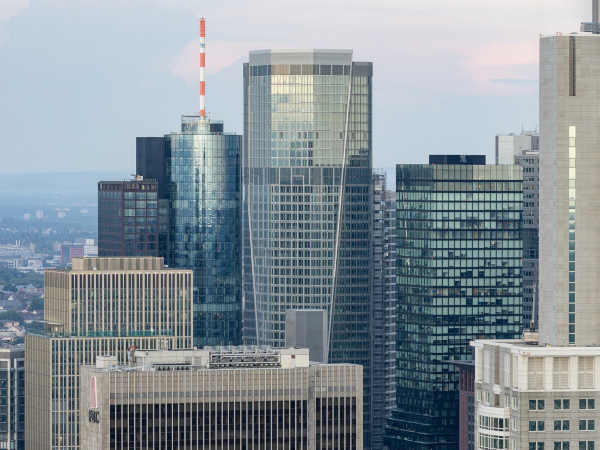
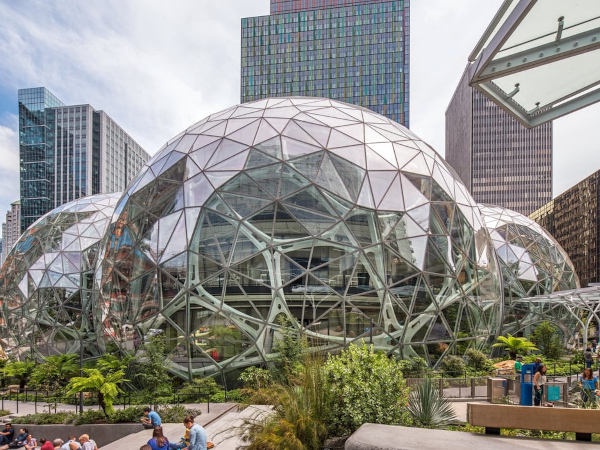
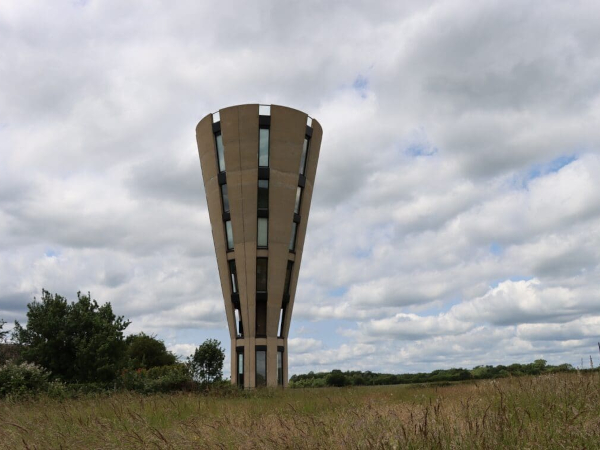
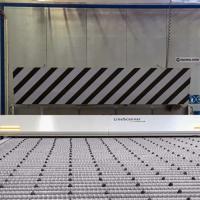
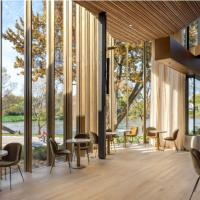
Add new comment