Date: 27 February 2013
Brisbane's tallest office building: inspired by nature / 30,000 square metres of ipasol solar control glass. At a height of 195 m it is the tallest office building in the city and stands at an exclusive location in the central business district.The nature-inspired design was produced by Cox Rayner Architects for the GPT Group: the steel construction, which is visible from the outside, is based on the interwoven appearance of a fig tree trunk. But it is not only the design that is innovative; the building has already received awards for sustainability. The 30,000 square metres of ipasol neutral solar control glass from Interpane make a major contribution to the good CO2balance: the glass allows plenty of daylight to enter the building but reduces overheating of the offices by the intensive solar irradiation that is present throughout the year – which sinks the air conditioning costs and protects the environment.
Brisbane, capital of the state of Queensland, is an expanding business metropolis on the north-east coast of Australia, characterized by its subtropical climate. With average daily maximum temperatures of more than 25°C and high humidity, Brisbane is a paradise for water sports and is also the home of large-leaved fig trees. With their overhanging branches they provide pleasant shade in the city centre. This inspired the architects when they were designing "One One One Eagle Street". The interwoven steel construction can be seen through the particularly colour-neutral ipasol all-glass façade. It is based on the appearance of the fig trees. At night 52,000 veins of LEDs mounted on the steelwork light up the building. They bathe the glass façade in a pulsating light that gives the impression of leaves moving in the crown of a fig tree.
Excellent sustainable building concept
On a ground area of 1,400 square metres, 64,145 square metres of office space are available for rent. Stylish restaurants and bars can be found on the ground floor. The multi-storey lobby is especially light-flooded due to the room-high glazing and appears filigree and transparent. Above it there is a four storey car park for 115 cars and 212 bicycles. Visitors and office workers can reach this level using conventional lifts in the interior of the building. The spectacular alternative starts on the seventh floor – a fully glazed lift that transports its passengers up and down the building façade at a speed of eight metres per second right up to the 54th floor - with a breathtaking panoramic view all the way up. The building has already been awarded a six-star Green Star Award by the Green Building Council of Australia (GBCA) for its exceptional sustainability. The latest gas-powered generator technology reduces peak loads from the electricity grid. LED lighting keeps the consumption low. A special recycling system reduces waste. But in the hot climate the cooling factor plays a critical role. Here, the glass façade greatly reduces the air conditioning requirement, thus reducing the CO2 emissions: ipasol neutral solar control glass with its excellent solar factor of 27 percent effectively protects the offices from overheating due to the intensive all-year-round sunshine. At the same time all of the 3.1 metre high fully glazed floors are supplied with plenty of light because the daylight transmittance (TV) of the glazing is relatively high. This provides a pleasant working atmosphere and the electric lighting only needs to be turned on late in the day.
Credits board
One One One Eagle Street, Brisbane
Object address: 111 Eagle Street, 4000 Brisbane, Queensland, Australia
Developer and Owner: The GPT Group
Architect: Cox Rayner Architects, Brisbane
Structural engineer: ARUP
Glass products: ipasol neutral
Glass processor: Interpane Plattling
.jpg)
30,000 square metres of ipasol neutral solar control glass protect the offices of the new skyscraper in Brisbane from overheating but provide high transparency.
Photo: Developer and Owner: "The GPT Group"
.jpg)
At night the inner steel construction of "One One One Eagle Street" is illuminated spectacularly by LEDs.
Photos: Developer and Owner: "The GPT Group"


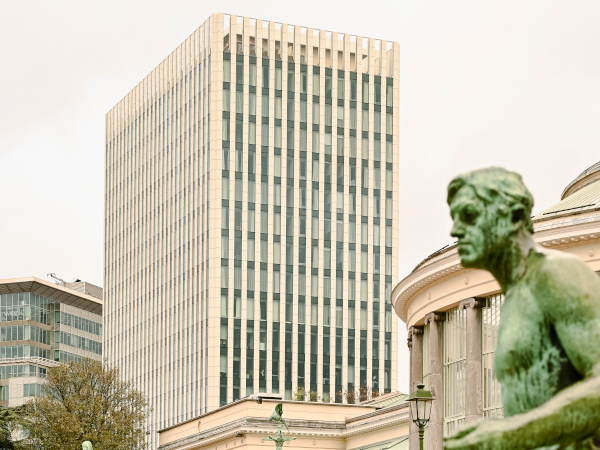
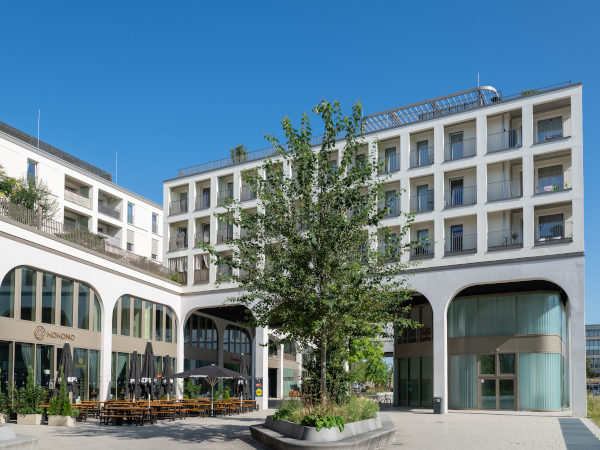
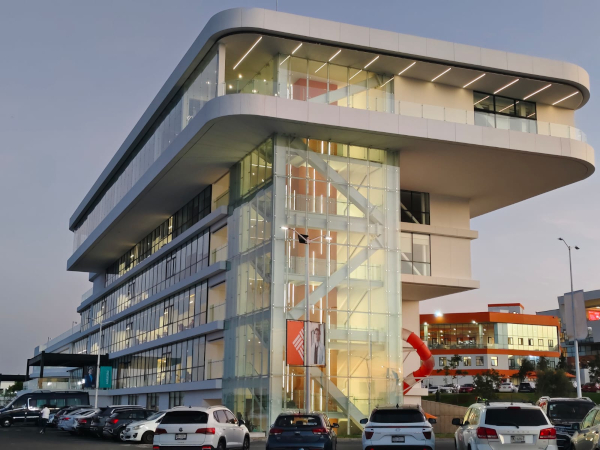
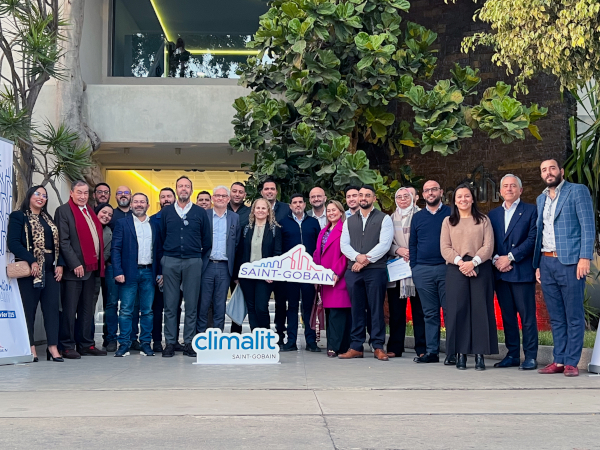
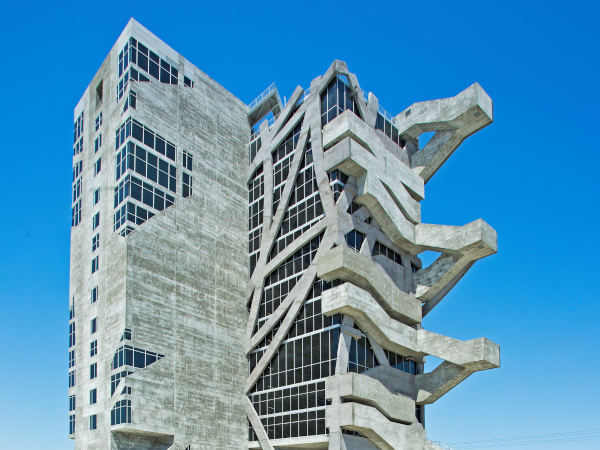






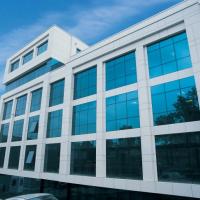


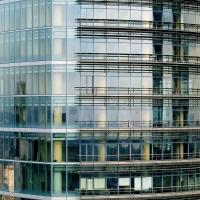
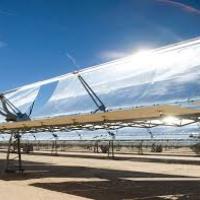

Add new comment