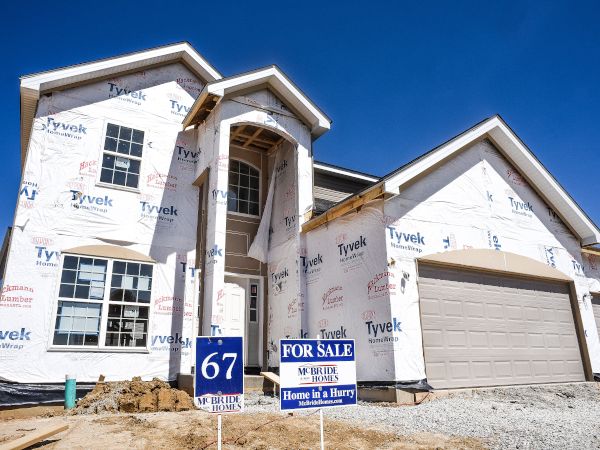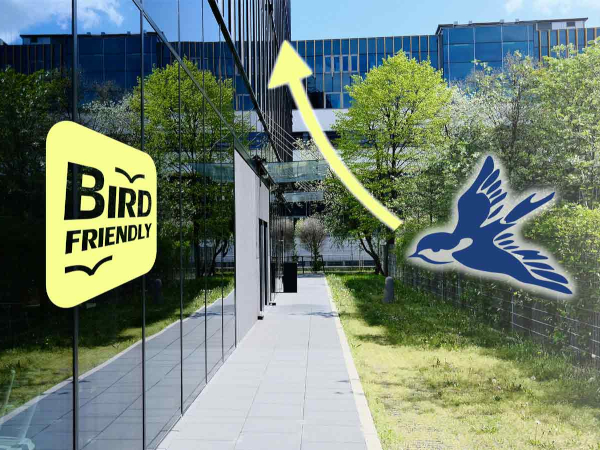
Date: 13 October 2025
“From the Field | Avoidable Failures and Misconceptions in the Residential Market” was presented by Yuhan Yang, Associate III, and Renae Kwon, Associate Principal with Wiss, Janney, Elstner Associates, Inc. Together, the pair covered unaccommodated shrinkage of wood frames in construction; failure to isolate cladding systems from a window; a lack of an air/water barrier in a window system; the effects of the construction sequence; and the importance of insulation placement in residential construction.
Unaccommodated Shrinkage of Wood Frames
 Kwon shared details about a common issue: wood frame shrinkage. This can impact operable windows as well as expansive claddings, she said. “The moisture content is in the wood,” explained Kwon. “During construction, that content might be higher. But once it’s complete, it should be lower in that interior.” To account for this, one must allow for movement due to wood frame shrinkage. “It can impact our window systems,” she said. “If not accommodated for, it can lead to bowing.” The most movement is at the top of the building, where there is the most relative shrinkage.
Kwon shared details about a common issue: wood frame shrinkage. This can impact operable windows as well as expansive claddings, she said. “The moisture content is in the wood,” explained Kwon. “During construction, that content might be higher. But once it’s complete, it should be lower in that interior.” To account for this, one must allow for movement due to wood frame shrinkage. “It can impact our window systems,” she said. “If not accommodated for, it can lead to bowing.” The most movement is at the top of the building, where there is the most relative shrinkage.
“If there are no gaps between the siding and the window system, everything can get kind of bound up,” said Kwon. “Windows can also be displaced and may not close all the way if the operable sash is on top of the frame.”
Failure to Isolate Cladding Systems from a Window
A cavity seal prevents water within the cavity from reaching the window frame, said Kwon. “You can add an air water barrier onto the aluminum cladding or the window system and close it with a sheet metal cover providing UV protection,” said Kwon. “With wood windows in brick masonry, or a metal panning system, collect and drain that water past the cladding system.”
Sometimes through-wall flashing is used, but it needs to be well supported. “If the membrane is not supported, there will be wrinkles and holes and ways for water to get past it,” said Kwon. “This can lead to trapped moisture, meaning corrosion and leakage. You can avoid this with clips to avoid penetrating that through-wall flashing.”
Lack of Air/Water Barrier with Window System
Last, Kwon discussed why it’s necessary to understand sill detailing, sheathing with integral air/water barriers and nailing flanges to avoid window leakage over time. “With residential work, you can use home wraps and detail it to accommodate the window system and your air/water barrier,” said Kwon.
 Effects of Construction Sequence
Effects of Construction Sequence
Yang discussed two more sections of the presentation, starting with the importance of knowing the effects of the sequence of construction. Understanding adjacent systems and material compatibility can help to avoid problems down the road, said Yang. For example, the sealant used must be compatible with the liquid applied membrane and flashing in a project.
“We see a lot of prefabricated exterior insulation finishing systems in windows being used,” said Yang. “These require a two-stage sealant so this can’t be missed.”
Placement of Insulation
Optimal placement of insulation is critical, said Yang. There must be a heating source at the window to prevent condensation. “Placement of the window and insulation are important,” she said. “All of this can be avoided by collaborating early on.”
For more information about FGIA events, visit FGIAonline.org/events.
 600450
600450








Add new comment