
Date: 28 August 2017
The Jinji Lake development is a new district with a mix of high and low-rise buildings in the neighborhood of the beautiful Jinji lake. At the core of this new development a shopping and recreation center, including a subway station, will be established.
It will be partly covered by a free-form sculptural glass roof, visually joining the two main parts of the building. The roof follows the principles of a grid shell with zones that combine hanging roof and grid action.
The covered area measures 35,000 m² with partly open, transparent or colored glass panels resting on tree-like columns which shall give the overall impression of the wings of a phoenix.
This extensive roof, 400 m in length, will rest on four independent building blocks and shall be constructed entirely without joints. The design challenge is to assimilate the earthquake design and its performance into the underlying buildings.
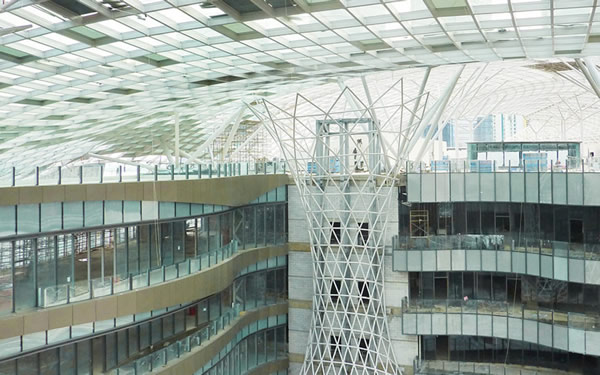
Location: Suzhou, China
Architect: Benoy Architects, HK
Awards: Award an Benoy Ltd: Asia Pacific Property Award 2016, Highly Commended, Category Retail Architecture in China
Client: Suzhou Jinhui Real Estate Developement Co., Ltd
Our Scope of Work: conceptual design, construction design
Covered area 35,000 m²
Width max. 110 m
Length 600 m
 600450
600450

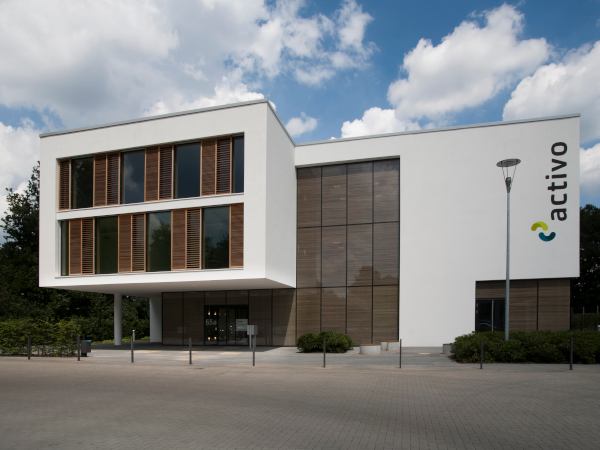
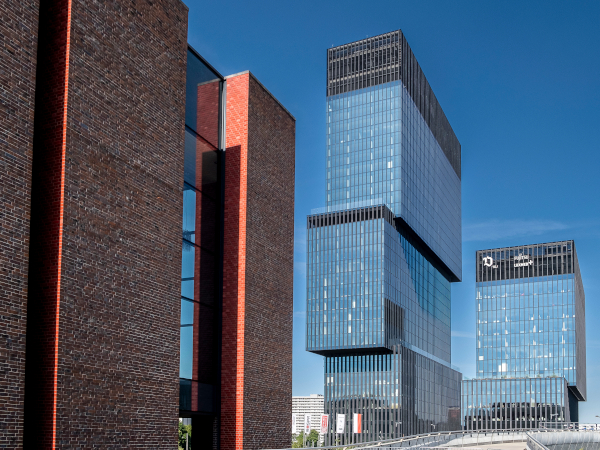
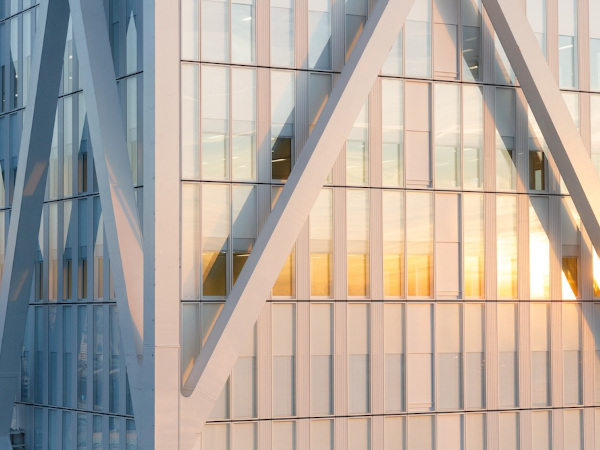
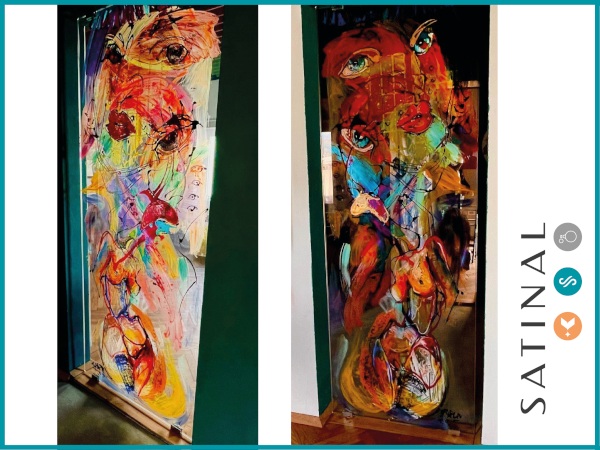







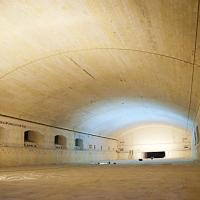


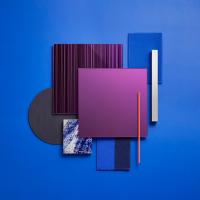

Add new comment