Date: 28 April 2009
Simply, perceptions about our quality of life are heavily influenced by the perceived quality of public services. Put those services into a shabby building – be it a school, hospital or job centre – and it influences how we feel about them, because architecture isn’t just about the built environment, but about you and me. In civic architecture, it’s about how we engage with our community. It’s about creating places and spaces in which we are able respond positively to our surroundings at a human level. That process of civic design, as with all architecture, is about balancing form and function in a complete building that looks good from the outside and performs well on the inside. To do that it needs one magic ingredient: light, both natural and artificial. The use of light is fundamental to the architectural process, because it’s also fundamental to us, and how we see the world. Some 80% of information reaches our brains via our eyes. We respond to light and colour in a psychological way that then affects us physiologically, because it helps us make sense of our surroundings. It goes further because a lack of light alters our circadian rhythm – the fundamental sleep/wake pattern controlled by the brain chemical melatonin. In extreme cases, this is a direct cause of depression and conditions such as seasonal affective disorder (SAD). It’s also the main culprit behind Sick Building Syndrome (SBS), responsible for a whole variety of illnesses and conditions from respiratory infection to fatigue. It causes illness, absenteeism, staff turnover and low morale. It’s a hidden epidemic that passes largely unnoticed. Few of us make the connection between poor working environment and illness. So significant is the problem that it’s estimated that some 30% of all offices, institutions and industrial premises suffer from it – many in older public sector buildings dating back thirty years or more. Currently, of all those people in the UK who will be off sick from work today, some 25-30% of those absences will be building-related. Architects and interior designers now more fully appreciate the importance of light in their designs, particularly for public buildings such as schools and hospitals where there exist particular duties of care, and companies such as Wrightstyle have worked closely with architects to develop glazing systems to realise evermore ambitious design requirements. It’s not just about making civic buildings lighter and brighter and cutting down on electricity bills – important though that is. For example, a recent European healthcare study found that, “the quality of the visual environment has a positive effect on the occupant’s feeling of well-being and in the case of hospitals this can affect staff performance and patient recovery…For those reasons it is essential to consider lighting at the early stages.” In a recent survey, 86% of directors of nursing said that hospital design was ‘very important’ or ‘important’ in relation to the performance of nurses, the most crucial aspect being the design and organisation of the hospital environment. Over 90% of nurses and all directors of nursing believed that there was a significant link between recovery rates and a well-designed environment. Another research report from a hospital in Pennsylvania compared patients whose rooms had windows looking over natural landscapes with those looking onto a brick wall. Patients with open, natural views had shorter post-operative stays – 7.9 days compared to 8.7 days.They also took fewer strong and moderate analgesic doses, and had lower rates of minor post-surgical complications.
The same is true for educational facilities. A UK study on the relationship between pupil performance and the built environment found that test scores in well-designed buildings were up to 11% higher than in poorly designed schools – a huge opportunity for the educational sector, with the Building Schools for the Future programme aiming to renew or rebuild every secondary school in England within 15 years.
(School security is also a particular priority. The Association of British Insurers and the London Fire and Emergency Planning Authority estimate that 1 in 8 schools suffer arson each year. Between 1997-2001, there was an average of 2,119 serious fires in educational establishments, of which 1,564 per year were in schools with a loss of nearly £70 million).
The trouble, of course, is that public sector design has traditionally been primarily influenced by cost, with many public buildings built on criteria of lowest-price utility – rather than as places to inspire. However, the Royal Academy of Engineers, in a paper entitled The Long Term Costs of Owning and Using Buildings, conclusively proved that increasing cost to a building’s envelope has an almost infinitesimal effect on lifetime costs – and, in perhaps making energy efficiencies, could actually achieve long-term savings.
At least in theory, that lifecycle approach has been accepted by HM Treasury which now requires all public sector procurement to prioritise whole-life value over short-term capital costs.
If carried out in practice, it’s an approach that’s little short of revolutionary, because it could change perceptions of what civic buildings can be about – whether those buildings are social housing units, a school, hospital or train station. It’s about putting us at the centre of the equation, and constructing buildings that add soul and imagination to the built environment.
The cost/benefit debate in public sector architecture was energised by the launch of the Better Public Building programme, and the emergence of the Commission for Architecture and the Built Environment (CABE).
It has inspired such buildings as the Jubilee Library in Brighton, the Jubilee tube extension and Tate Modern in London, the Baltic in Newcastle and the City Learning Centre in Bristol, using public funds to create inspirational and regenerative places at the heart of our communities. In a recession, those positive objectives are more important than ever.
Design quality has also been embedded within central government policy and procedure. Publication of Planning policy statement 1 in 2004 states unequivocally that good design is indivisible from good planning – and that broad strategy has been adopted across the UK, although implementation is till patchy.
The creation of Architecture+Design Scotland, the Design Commission for Wales, and the publication of policy on architecture and the built environment for Northern Ireland, have also embedded leadership on design throughout the devolved parts of the country.
Better Public Building, published in December 2006, provided both a cohesive rationale and the evidence that good design can make places work better, as well as offering practical advice for creating new public buildings that are value for money, sustainable and a source of civic pride.
In building the new civic architecture, both the commissioning bodies and architects should now have a much wider set of responsibilities. Schools should be inspirational places for teaching and learning; transport hubs need to go beyond mere utility to attract new passengers, and hospital design should be part of the healing process. In short, architects and their public sector clients should now be at the forefront of raising standards and improving civic Britain.
However, despite the exceptional examples above – and there are many others – there is still a mindset in some quarters to value utility over design potential, and my worry is that the economic downturn may once again compromise those inspirational responsibilities and undermine central government’s aspirations to create better, stronger, safer communities, and using first-rate architecture as part of the strategy.
That’s particularly so for PFI projects, several of which have stalled in the current financial climate. However, the government’s recent announcement of some £2 billion Treasury support for PFI may allow many of the 110 identified projects to now go ahead, with an estimated total value of some £13 billion – including £2.4 billion for schools alone. We can only hope that those PFI schemes don’t compromise on design quality.
For me, it comes back to light because, to paraphrase Le Corbusier’s oft-quoted aphorism, the history of architecture is the history of the window. Nowadays, modern steel systems can span huge areas and still offer levels of fire protection hitherto unimaginable – important considerations for public places where thousands of people may work or congregate.
By working closely with designers, we’ve developed innovative solutions for all kinds of civic spaces – from shopping centres to hospitals, and from the London Underground to flagship schools using glass to form bridges between a building’s interior and the space beyond, and creating interiors filled with ambient light.
We’ve gone further, developing and testing highly specialist systems that can withstand a lorry bomb attack – which we’ve now installed in a number of sensitive government buildings both here and overseas.
However, glass and steel glazing systems aren’t just about light and safety. At a more basic level is the challenge of the environmental agenda and the fact that every new public building is now required to mitigate against climate change – both in its construction and its use.
The Climate Change Act 2008 gives the public sector a lead role in driving that process forward. In addition, there is a raft of emerging regulation that will impact on building design – including a revised Part L, due in 2010, which will require a further reduction of 25% in carbon emissions from 2006 levels, enhanced BREEAM standards, revisions to the RICS Red Book, and revisions to the European Performance of Buildings Directive.
Better Public Building states that, “windows should maximise natural light and optimise solar gain, with shading which protects from high-angle sun in summer, while allowing warmth from low-angle rays through in winter.” In other words, by meeting those criteria, modern glazing systems do reduce heating and lighting costs and therefore carbon emissions.
The glass and glazing industry is therefore part of the green solution, as well as being able to cost-effectively turn architectural vision into design reality, creating exceptional architecture to inspire learning, healing, regeneration and pride in our communities. With such flagship projects as the London Olympics on the horizon, I only hope that we grasp the opportunity to improve civic Britain, not just recreate the banality of yesterday.
That’s not what anybody wants and, as I said at the start, good civic architecture should be about you and me.


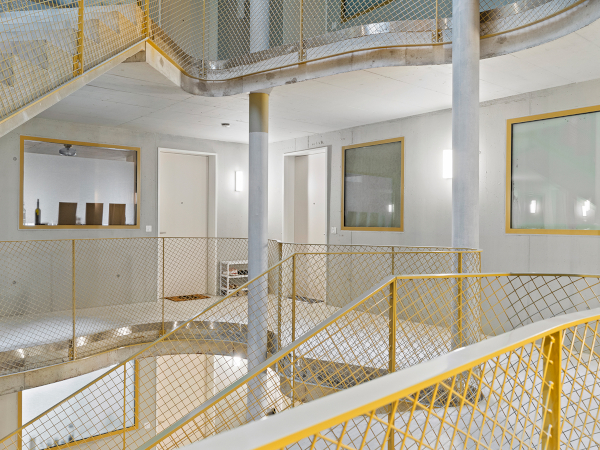
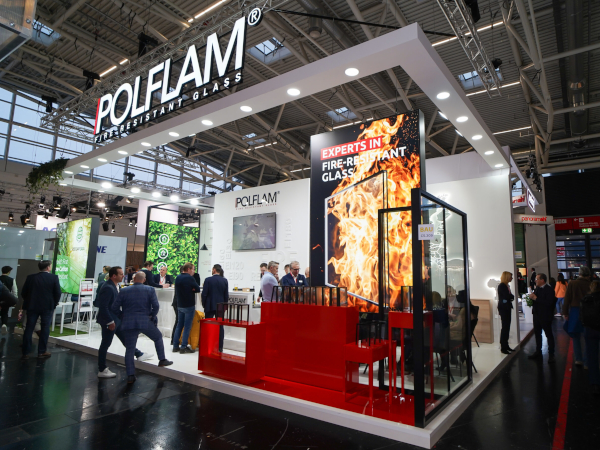
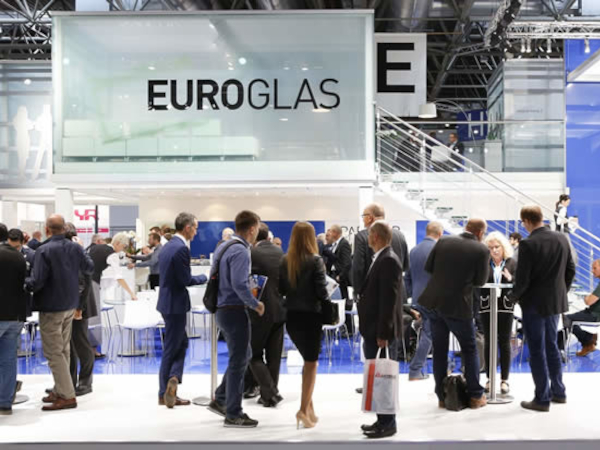




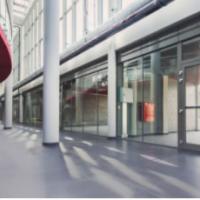
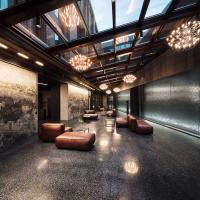
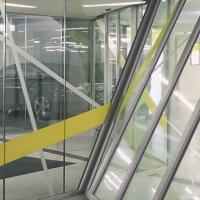
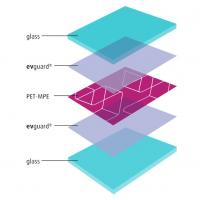
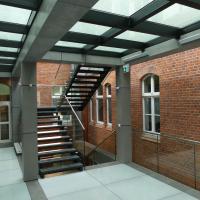

Add new comment