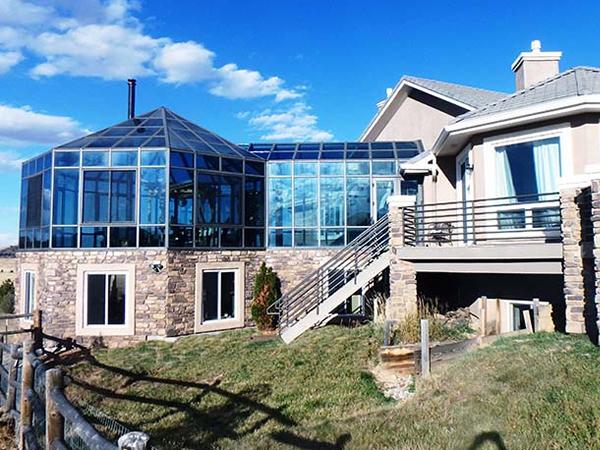
Date: 5 December 2016
Challenge
A Colorado home owner sought a comfortable addition to their existing residence, and approached Solar Innovations® with a request for a custom conservatory.
The client desired an enclosed space that would overlook the surrounding Colorado plains.
The space would need to provide a comfortable environment in both hot and cold weather, allow direct access to the fenced in yard, and install above an existing in-home workshop.
Solution
Through collaboration with the client and Solar Innovations®’ design and engineering professionals, the conservatory design was able to achieve the desired functionality of the space while remaining within the home owner’s budget.
The custom octagonal conservatory now sits atop the stone walls of the existing workshop space. A double pitch dormer extends from one face of the structure to connect to the house.
A French door allows access to the conservatory from the residence’s kitchen and dining room. Set along the length of the dormer, a second French door allows direct access to a fenced in yard.
Sliding windows are centered at every other face of the octagonal conservatory, providing ventilation options in warmer weather. Stone tiles and a wood burning furnace work to keep the space warm in colder weather.
The stone tiles provide passive heat by capturing the sun’s warmth and releasing it over the day. The furnace supplies even heat throughout the space and creates a cozy atmosphere.
The structure accommodates the furnace by allowing the smokestack to rise through an insulated panel in the roof.
Using the G1 bar’s integrated screw track, the occupants are able to line the structure with decorative lights which illuminate the space at night, extending its use even further.
The residents enjoy a near-panoramic view of the Colorado plains in this octagonal conservatory designed and manufactured by Solar Innovations®.
Project Details
Series: Irregular Polygon Sunroom with 1 Straight Eave Double Pitch Dormer
Finish: AAMA 2603 Bronze
Glazing: 1” Infill by Other
 600450
600450

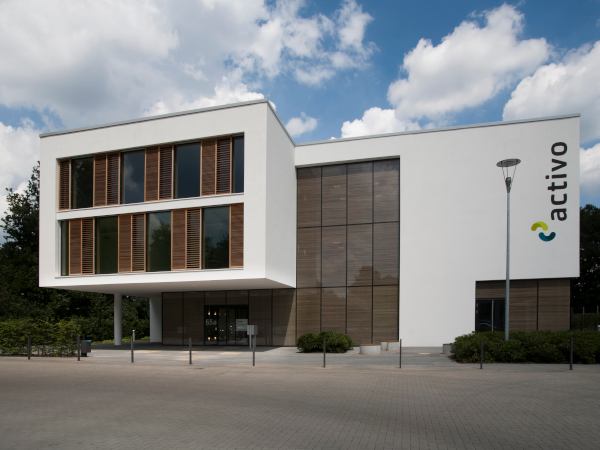
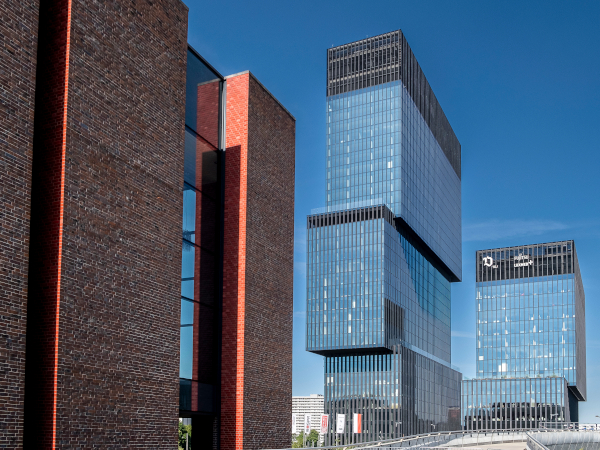
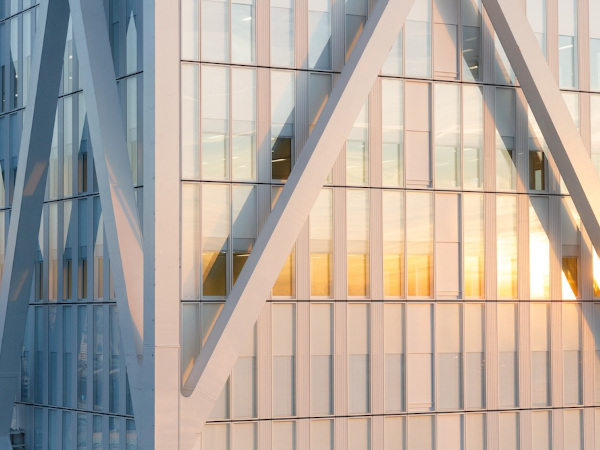
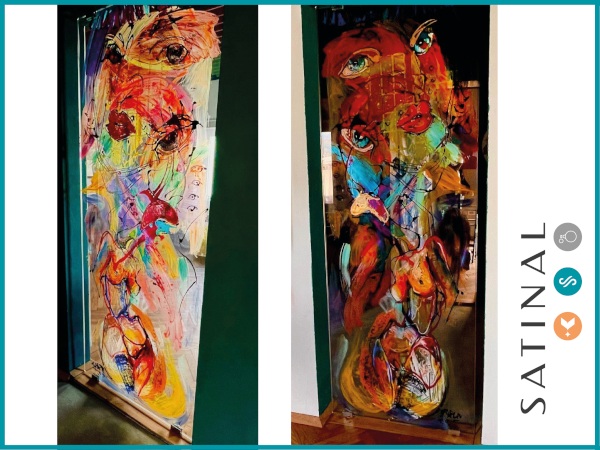








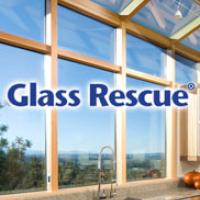

Add new comment