Date: 15 April 2008
The building was designed by Skidmore, Owings, and Merrill (London) and draws a lot of attention. The front elevation of the building is arched, featuring a structural glazing facade (ipasol 68/34) with partial screen printing. This stylish design helps to obscure people’s ability to see the furniture inside. It’s “warm facade” looks like a protective shield and provides for an excellent energy balance, improves sound protection, and withstands all the physical stress that are caused by wind, temperature deviations, and vibrations from the adjacent Liverpool Street Station.
The technique of structural glazing is becoming increasingly popular in object architecture because it provides a particularly harmonic facade appearance. If structural glazing is applied all around, the mechanical anchors for the individual glass panes are no longer visible from the outside, instead, all four sides of the glass panes are bonded to the frame construction and are then attached to the substructure of the building. Apart from a very harmonic and homogenous optical appearance, this also brings about practical advantages: Rain will rinse any possible dirt off the glass facade much easier. High-quality functional silicon sealant is perfect for the dynamic requirements, since the structural glazing modules are subject to high stress, due to the large area, they must be able to withstand high wind forces and must deflect all the forces caused, by thermal expansion or vibrations, to the substructure on the building. The latter is an important factor in the case of the Hamilton House due to the adjacent Liverpool Street Station.
Glass fulfils architectural demands
Under the ideal conditions, structuraly glazed elements are completely pre-manufactured and then attached to the frame construction of the building. In the case of the Hamilton House, the special window pane configuration provides the desired properties of solar and heat protection, visual protection, and physical stress resistance. The outer pane consists of heat-strengthened glass. In the cavity between the panes, screen printing provides visual protection against views from above or below. The solar protection coating ipasol neutral 68/34 is also applied here. The cavity between the panes with a black aluminium spacer is 16mm wide. The inner pane is laminated sheet glass (LSG), consisting of two heat-strengthened glasses.
“Protective shield” against environmental influences
The structuraly glaze elements of the Hamilton House have been designed as a “warm facade”, which forms one complete side of the building envelope. The excellent insulation properties and solar energy gains have a positive effect on the energy balance of the building. The strong configuration and increased dead weight of the modern solar control glazing improve the sound protection. The inner laminated sheet glass pane provides for break resistance. These functions are also reflected in the optical impression of the building: The all-glass facade looks like a vitreous shield against all environmental influences.
For the other sides of the building, the architects chose a beam-and-column design – again with ipasol neutral 68/34. Since the dimensions of the glass panes are somewhat smaller here, another glass configuration was chosen. A 10mm float glass pane is on the outside, the inside of which is coated with ipasol neutral 68/34. The cavity between the panes with a black aluminium spacer is 16mm wide. The inner laminated sheet glass (LSG) pane consists of two float or heat-strengthened glass panes.
A lot of light even with solar protection and thermal insulation
Solar control glazing (ipasol neutral 68/34) guarantees that the offices will not heat up in the summer. This will save on costs for air conditioning. For the weather conditions in London, the g-value of 37% as per EN 410 is sufficiently low. A wafer-thin coating on the inside of the outer pane picks out the incident solar rays. While, for the most part, long-wave heat rays are reflected, the short-wave part of the visible light can pass through the layer virtually unobstructed. One of the outstanding properties of the glass is, therefore, the high light transmittance (tL = 68%) that provides for light-flooded offices. This generates a pleasant “psychological indoor climate” because the rooms are flooded with natural daylight and increase motivation and thus the productivity of the office workers also increases. Just as “tailored” is the very low light reflection to the outside (10% as per En 410), which minimizes the reflection effects of road traffic. The low Ug-value (1.1 W/m²K as per EN 673) provides for effective heat insulation. It is in this way that the energy properties of the glass alone lower the operational costs, protect the environment, and because of the high amount of daylight and the low reflection, they also increase the well-being of the people inside the offices.
Photo: Interpane
Impressive structural glazing, which withstands all environmental influences. The solar control glazing ipasol blocks out the summer heat, insulates on cold days, and still allows plenty of light into the rooms.
Credits board
Hamilton House
Object address: 10 Times Exchange/Appold Street EC1 V8, London, United Kingdom
Building owner: British Land Company plc., London, United Kingdom
Building company: Scheldebouw B. V., Middelburg, Netherlands
Architect: Skidmore, Owings & Merrill Inc., London, United Kingdom
Glass product: ipasol neutral 68/34
Glass processing: Interpane Lauenförde, Germany
For further information, please contact
pr nord corporate communications
Marc Everling
Phone: +49 (0)5 31 / 7 01 01-0 / Fax: -50
E-Mail: m.everling@pr-nord.de
Interpane Glas Industrie AG
Rainer W. Schmid
Phone: +49 (0)52 73 / 809-221 / Fax: -238
E-Mail: info@ag.interpane.net
Click on the link bellow to read the entire article.

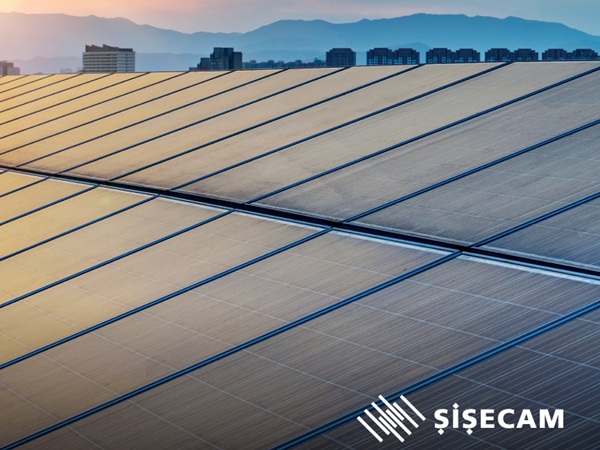

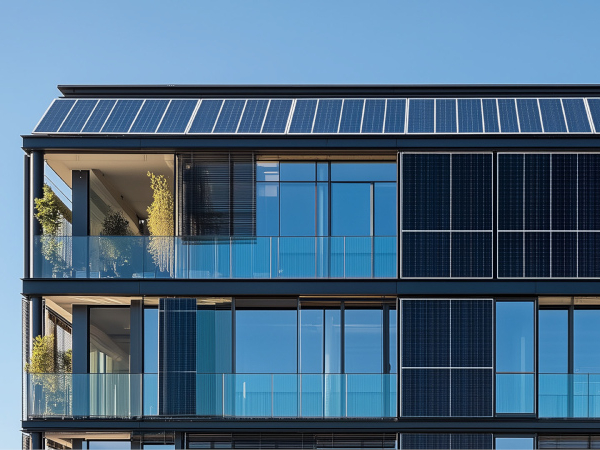
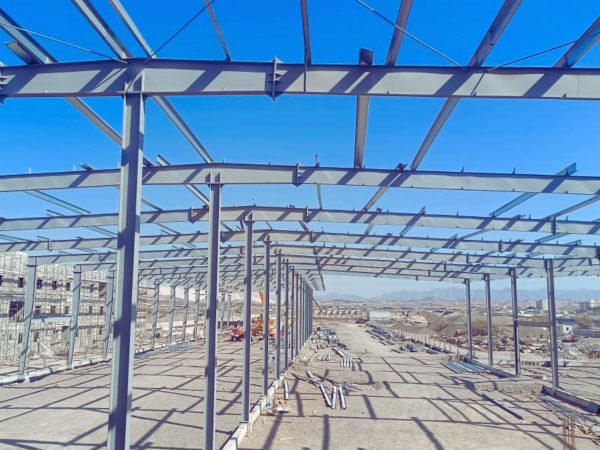
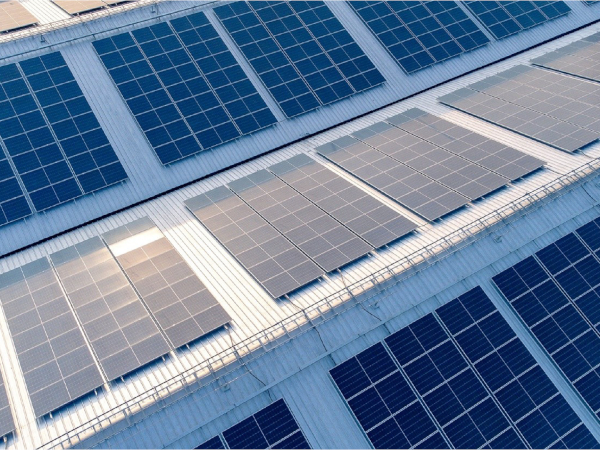




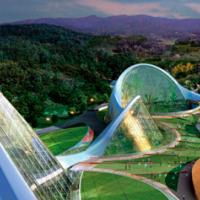
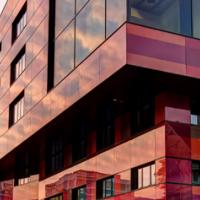
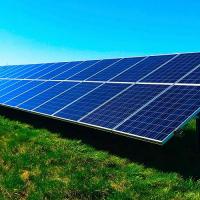
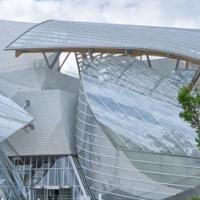


Add new comment