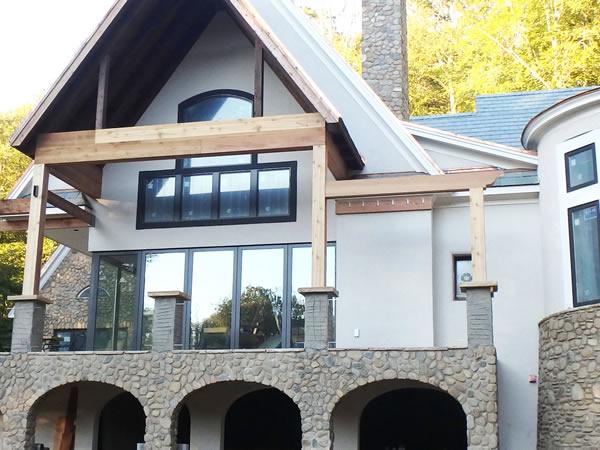
Date: 22 November 2016
The system features a White Maple wood veneer on the interior for a warm and inviting feel inside the residence, while the aluminum exterior ensures that the panels will not rot, rust, warp in weather conditions, or require yearly finish maintenance.
To open the house to the outdoors and provide unobstructed views, the top loaded panels can individually slide along the track, travel around the corner, and stack out of view in a pocketed space. A heavy two point lock system provides increased security.
The framing is finished in AAMA 2603 Standard Bronze, and the slide & stack system uses 1” LoE 272 tempered insulated glazing.
Shade and screen systems can also be added to Solar Innovations® slide & stack glass walls for further customization of a residence.
This 90° no-post slide & stack glass wall system maximizes views and breaks down the barriers between the outdoors and indoors, bringing fresh air and daylight into the home and providing an ideal entertaining space.
Solar Innovations® Architectural Glazing Systems can customize a slide & stack glass wall for any residential or commercial application and design.
 600450
600450

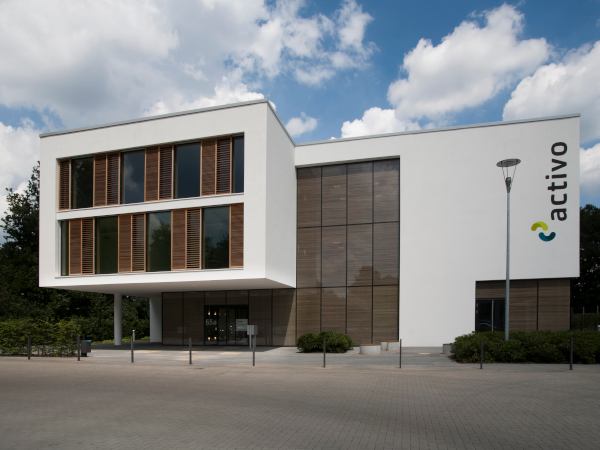
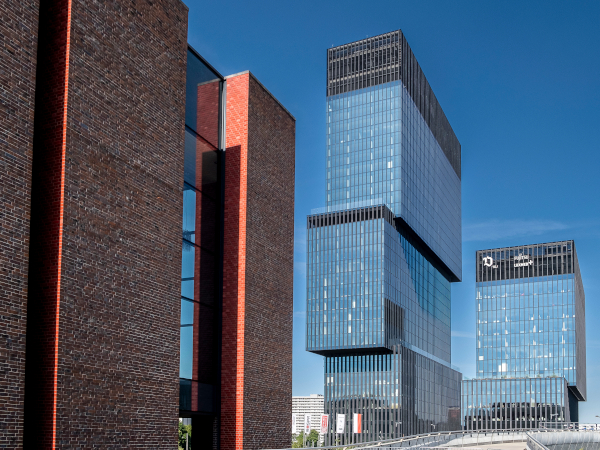

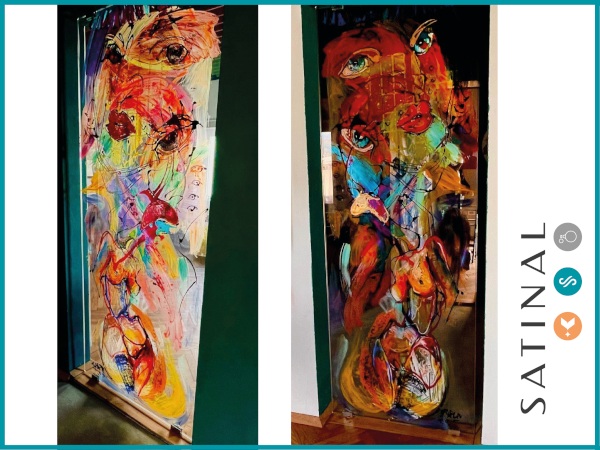







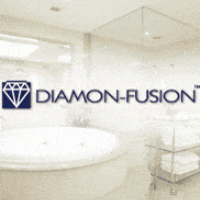
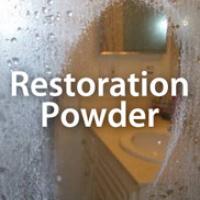
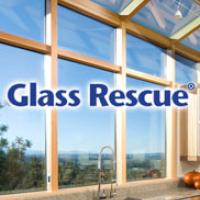
Add new comment